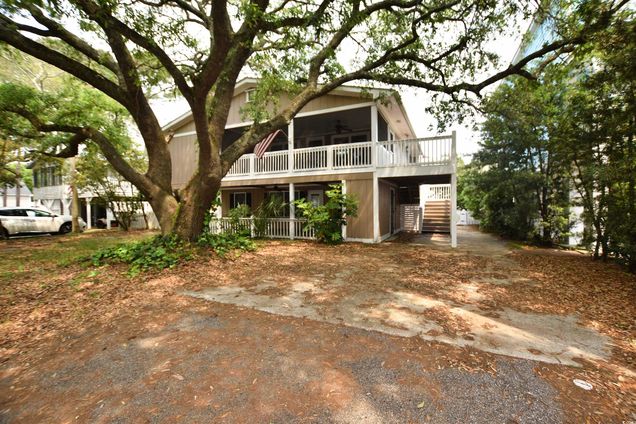216 16th Ave. S
Surfside Beach, SC 29575
- 7 beds
- 5.5 baths
- 2,986 sqft
- 6,970 sqft lot
- $204 per sqft
- 1971 build
- – on site
More homes
Discover Coastal Elegance at Surfside Beach ! Situated in the heart of the desirable short-term rental district of Surfside Beach, this stunning property is mere steps from the ocean's edge—offering an unparalleled beach lifestyle. This expansive home not only boasts an excellent location but also features a charming guest house, known affectionately as "The Doll House." With its own separate entrance and private bath, it provides perfect privacy for guests or potential rental income. The main residence is a sanctuary of space and light, featuring three well-appointed bedrooms and two and a half luxurious bathrooms. The master suite on the ground floor includes an additional three bedrooms and two bathrooms, ensuring ample space for family and guests alike. Experience the warmth of the family room, complete with a cozy fireplace, ideal for cool evenings by the sea. Architectural excellence is showcased throughout with vaulted wood ceilings that enhance the sense of space and openness. The private sauna adds a touch of luxury, offering a serene retreat after a day at the beach. Outside, the massive deck invites you to relax and entertain with spectacular ocean vistas. Additional features include a storage building with potential to convert into extra living space, adding versatility and value to this exquisite property. This home is a unique blend of comfort, charm, and location, making it a perfect escape or an investment opportunity with its weekly rental potential. Don’t miss out on the chance to own a piece of paradise at Surfside Beach. ( LOT SIZE IS 64' X 109 ' )

Last checked:
As a licensed real estate brokerage, Estately has access to the same database professional Realtors use: the Multiple Listing Service (or MLS). That means we can display all the properties listed by other member brokerages of the local Association of Realtors—unless the seller has requested that the listing not be published or marketed online.
The MLS is widely considered to be the most authoritative, up-to-date, accurate, and complete source of real estate for-sale in the USA.
Estately updates this data as quickly as possible and shares as much information with our users as allowed by local rules. Estately can also email you updates when new homes come on the market that match your search, change price, or go under contract.
Checking…
•
Last updated Jan 15, 2025
•
MLS# 2409469 —
The Building
-
Year Built:1971
-
Architectural Style:Traditional
-
Construction Materials:Other,WoodFrame
-
Foundation Details:Slab
-
Levels:Two
-
Exterior Features:Balcony,Deck,Fence,Porch,Patio,Storage
-
Door Features:InsulatedDoors
-
Patio And Porch Features:Balcony,RearPorch,Deck,FrontPorch,Patio
-
Green Energy Efficient:Doors,Windows
-
Building Area Total:3636.0
Interior
-
Interior Features:Fireplace,SplitBedrooms,Workshop,WindowTreatments,BreakfastBar,BedroomOnMainLevel,InLawFloorplan,SolidSurfaceCounters
-
Furnished:Unfurnished
-
Flooring:Laminate,Tile,Vinyl,Wood
-
Fireplace:true
Room Dimensions
-
Living Area:2986.0
-
Living Area Source:Estimated
Financial & Terms
-
Listing Terms:Cash,Conventional,FHA
-
Lease Considered:false
Location
-
Latitude:33.5955813
-
Longitude:-78.98484391
The Property
-
Property Type:Residential
-
Property Subtype:Detached
-
Property Subtype Additional:Detached
-
Property Condition:Resale
-
Lot Features:CityLot,Rectangular
-
Lot Size Acres:0.16
-
Lot Size Source:Assessor
-
Parcel Number:46109040082
-
Zoning:Res
Listing Agent
- Contact info:
- Agent phone:
- (843) 240-0431
- Office phone:
- (843) 443-9400
Beds
-
Bedrooms Total:7
Baths
-
Full Baths:5
-
Half Baths:1
The Listing
-
Possession:Closing
-
Home Warranty:false
Heating & Cooling
-
Heating:ForcedAir
-
Heating:true
-
Cooling:CentralAir,WallWindowUnits
-
Cooling:true
Utilities
-
Utilities:CableAvailable,ElectricityAvailable,PhoneAvailable,SewerAvailable,WaterAvailable
-
Water Source:Public
Appliances
-
Appliances:Dishwasher,Disposal,Microwave
-
Laundry Features:WasherHookup
Schools
-
Elementary School:Socastee Elementary School
-
Middle Or Junior School:Saint James Middle School
-
High School:Socastee High School
The Community
-
Subdivision Name:Ocean Pine (Surfside Beach)
-
Community Features:GolfCartsOk,LongTermRentalAllowed,ShortTermRentalAllowed
-
Association:false
-
Association Amenities:OwnerAllowedGolfCart,OwnerAllowedMotorcycle,PetRestrictions,TenantAllowedGolfCart,TenantAllowedMotorcycle
-
Association Fee Frequency:Monthly
-
Pets Allowed:OwnerOnly,Yes
Parking
-
Parking Features:Driveway
-
Parking Total:4.0
Walk Score®
Provided by WalkScore® Inc.
Walk Score is the most well-known measure of walkability for any address. It is based on the distance to a variety of nearby services and pedestrian friendliness. Walk Scores range from 0 (Car-Dependent) to 100 (Walker’s Paradise).
Bike Score®
Provided by WalkScore® Inc.
Bike Score evaluates a location's bikeability. It is calculated by measuring bike infrastructure, hills, destinations and road connectivity, and the number of bike commuters. Bike Scores range from 0 (Somewhat Bikeable) to 100 (Biker’s Paradise).
Soundscore™
Provided by HowLoud
Soundscore is an overall score that accounts for traffic, airport activity, and local sources. A Soundscore rating is a number between 50 (very loud) and 100 (very quiet).
Air Pollution Index
Provided by ClearlyEnergy
The air pollution index is calculated by county or urban area using the past three years data. The index ranks the county or urban area on a scale of 0 (best) - 100 (worst) across the United Sates.
Sale history
| Date | Event | Source | Price | % Change |
|---|---|---|---|---|
|
9/24/24
Sep 24, 2024
|
Sold | CCAR | $610,000 | -6.0% |
|
8/26/24
Aug 26, 2024
|
Sold Subject To Contingencies | CCAR | $649,000 | |
|
8/18/24
Aug 18, 2024
|
Price Changed | CCAR | $649,000 | -7.2% |









































