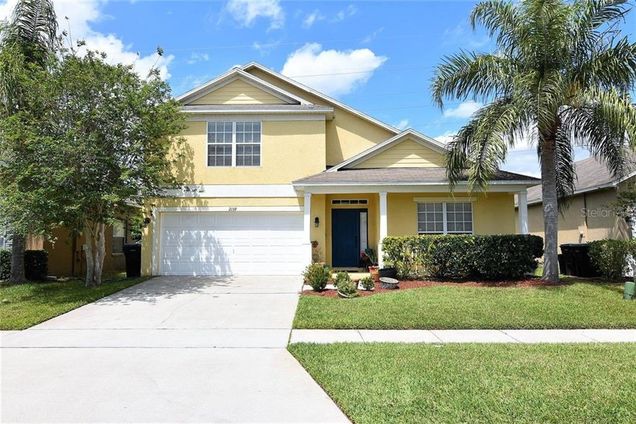2159 Victoria Falls Drive
ORLANDO, FL 32824
- 4 beds
- 3 baths
- 2,850 sqft
- $1 per sqft
- 2005 build
- – on site
4br 2.5ba PLUS LOFT in BEACON PARK, located near Lake Nona Medical City and UCF College of Medicine!!! Over 2800 sq/ft in this two story home, with a FENCED YARD and backs to CONSERVATION AREA (no rear neighbors!). All tile floors downstairs, including herringbone pattern wood look tile in formal living/dining room combo. Spacious kitchen with solid wood cabinets, CORIAN COUNTERS, island counter with seating, and STAINLESS STEEL APPLIANCES. In this functional floor plan, you'll find the DOWNSTAIRS MASTER BEDROOM with UPDATED MASTER BATH. Claw foot tub, designer tile, double vanities with granite tops, glass enclosed shower. Half bath downstairs, also updated. Upstairs, the HUGE LOFT allows space for a second family room/game room/office space/playroom, etc.. Upstairs full bath with newer GRANITE VANITY TOP and separate tub/shower combo. Downstairs laundry with washer and dryer included "as-is" and to be maintained by tenant at tenant's expense. Owner will consider one dog up to 70lbs, with increase in security deposit (no aggressive breeds). Sorry, no cats. Community amenities include: WATERFRONT POOL, playgrounds, and park just a block from the home. Rent INCLUDES garbage pickup as well as lawn care. LOCATION is convenient to LAKE NONA, UCF College of Medicine, FL-417, FL-528. Tenants will be required to obtain renter's insurance that includes $300,000 of liability coverage. Priced to rent fast! Book your appointment to view this home today!

Last checked:
As a licensed real estate brokerage, Estately has access to the same database professional Realtors use: the Multiple Listing Service (or MLS). That means we can display all the properties listed by other member brokerages of the local Association of Realtors—unless the seller has requested that the listing not be published or marketed online.
The MLS is widely considered to be the most authoritative, up-to-date, accurate, and complete source of real estate for-sale in the USA.
Estately updates this data as quickly as possible and shares as much information with our users as allowed by local rules. Estately can also email you updates when new homes come on the market that match your search, change price, or go under contract.
Checking…
•
Last updated Apr 10, 2025
•
MLS# O6298276 —
The Building
-
Year Built:2005
-
New Construction:false
-
Levels:Two
-
Window Features:Blinds
-
Patio And Porch Features:Open Patio
-
Security Features:Security System Owned
-
Building Area Total:3351
-
Building Area Units:Square Feet
-
Building Area Source:Public Records
Interior
-
Interior Features:Ceiling Fan(s)
-
Furnished:Unfurnished
-
Flooring:Carpet
-
Additional Rooms:Family Room
Room Dimensions
-
Living Area:2850
-
Living Area Units:Square Feet
-
Living Area Source:Public Records
Location
-
Directions:West on J Lawson Blvd from Boggy Creek Rd, right on Victoria Falls, road bends left, home on right.
-
Latitude:28.373779
-
Longitude:-81.328863
-
Coordinates:-81.328863, 28.373779
The Property
-
Parcel Number:292430394301210
-
Property Type:Residential Lease
-
Property Subtype:Single Family Residence
-
Lot Features:Conservation Area
-
Lot Size Acres:0.13
-
Lot Size Area:5849
-
Lot Size SqFt:5849
-
Lot Size Units:Square Feet
-
View:Park/Greenbelt
-
View:true
-
Exterior Features:Irrigation System
-
Fencing:Fenced
-
Road Surface Type:Asphalt
Listing Agent
- Contact info:
- Agent phone:
- (407) 405-3100
- Office phone:
- (407) 730-8737
Beds
-
Bedrooms Total:4
Baths
-
Total Baths:2.5
-
Total Baths:3
-
Full Baths:2
-
Half Baths:1
The Listing
-
Virtual Tour URL Unbranded:https://www.propertypanorama.com/instaview/stellar/O6298276
Heating & Cooling
-
Heating:Central
-
Heating:true
-
Cooling:Central Air
-
Cooling:true
Appliances
-
Appliances:Dishwasher
-
Laundry Features:Inside
Schools
-
Elementary School:Wetherbee Elementary School
-
Middle Or Junior School:South Creek Middle
-
High School:Cypress Creek High
The Community
-
Subdivision Name:LAS CASCADA PH 01
-
Senior Community:false
-
Community Features:Park
-
Waterview:false
-
Water Access:false
-
Waterfront:false
-
Pool Private:false
-
Pets Allowed:Dogs OK
-
Pet Restrictions:Owner's discretion. No cats.
-
# of Pets:1
-
Max Pet Weight:70
-
Association:true
-
Association Fee Requirement:Required
-
Association Approval Required:false
Parking
-
Garage:true
-
Attached Garage:true
-
Garage Spaces:2
-
Carport:false
-
Covered Spaces:2
-
Open Parking:true
-
Parking Features:Driveway
Extra Units
-
Other Structures:Shed(s)
Walk Score®
Provided by WalkScore® Inc.
Walk Score is the most well-known measure of walkability for any address. It is based on the distance to a variety of nearby services and pedestrian friendliness. Walk Scores range from 0 (Car-Dependent) to 100 (Walker’s Paradise).
Bike Score®
Provided by WalkScore® Inc.
Bike Score evaluates a location's bikeability. It is calculated by measuring bike infrastructure, hills, destinations and road connectivity, and the number of bike commuters. Bike Scores range from 0 (Somewhat Bikeable) to 100 (Biker’s Paradise).
Transit Score®
Provided by WalkScore® Inc.
Transit Score measures a location's access to public transit. It is based on nearby transit routes frequency, type of route (bus, rail, etc.), and distance to the nearest stop on the route. Transit Scores range from 0 (Minimal Transit) to 100 (Rider’s Paradise).
Soundscore™
Provided by HowLoud
Soundscore is an overall score that accounts for traffic, airport activity, and local sources. A Soundscore rating is a number between 50 (very loud) and 100 (very quiet).
Air Pollution Index
Provided by ClearlyEnergy
The air pollution index is calculated by county or urban area using the past three years data. The index ranks the county or urban area on a scale of 0 (best) - 100 (worst) across the United Sates.


















































