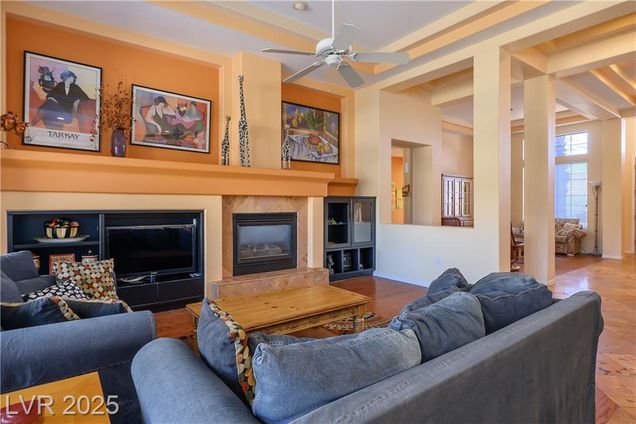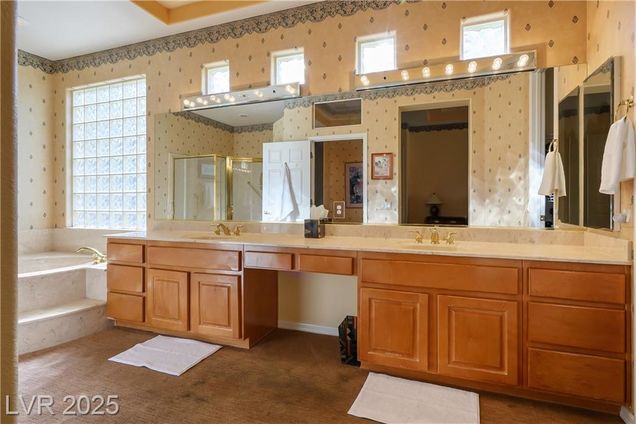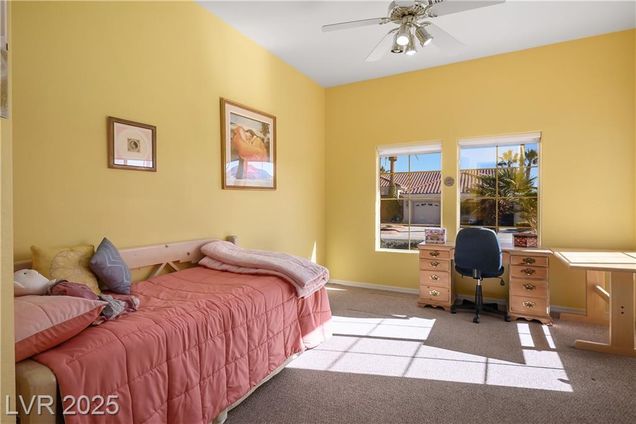2145 Sierra Heights Drive
Las Vegas, NV 89134
- 3 beds
- 2.5 baths
- 2,819 sqft
- 8,712 sqft lot
- $336 per sqft
- 1998 build
- – on site
More homes
This stately Aristocrat model offers 3 bedrooms, 2.5 bathrooms, and 2,819 sq. ft. of elegant living space, perfectly situated on a premium golf course lot overlooking the 5th green of the prestigious Eagle Crest Golf Course in Sun City Summerlin. Enter via gated courtyard and be immediately captivated by stunning views framed by the well placed rear windows. The expansive open-concept layout seamlessly connects the living, dining, and great rooms, creating a harmonious flow that enhances everyday living and entertaining. Primary en-suite, with cozy fireplace, is located on the south side of the home, the two other bedrooms & full bath are located on the north side, offering ideal accommodations for guests or family members. Oversized 2-car garage plus golf cart parking. This home combines luxury, comfort, and an unbeatable location. Enjoy a range of amenities: 3 golf courses, 4 pools, gyms & various social & sports clubs. Nearby Downtown Summerlin's entertainment and shopping district

Last checked:
As a licensed real estate brokerage, Estately has access to the same database professional Realtors use: the Multiple Listing Service (or MLS). That means we can display all the properties listed by other member brokerages of the local Association of Realtors—unless the seller has requested that the listing not be published or marketed online.
The MLS is widely considered to be the most authoritative, up-to-date, accurate, and complete source of real estate for-sale in the USA.
Estately updates this data as quickly as possible and shares as much information with our users as allowed by local rules. Estately can also email you updates when new homes come on the market that match your search, change price, or go under contract.
Checking…
•
Last updated Feb 19, 2025
•
MLS# 2646795 —
The Building
-
Year Built:1998
-
Construction Description:Frame & Stucco
-
Built Description:RESALE
-
House Faces:East
-
Builder:Del Webb
-
Building:1 Story
-
Type:Detached
-
Model:Aristocrat
-
Roof:Pitched, Tile
-
Accessibility Features:Dr/Access 32 in+Wide, Exterior Curb Cuts, Hallways 36 in+Wide, Zero-Grade Entry
-
Occupancy Description:Vacant
-
Energy:Dual Pane Windows
-
Approx Total Living Area:2,819 Sqft
Interior
-
Interior:Blinds, Ceiling Fan(s)
-
Furniture Included:No
-
Room Count:8
-
Flooring:Carpet, Tile
-
Fireplaces:2
-
Fireplace Location:Bedroom, Family Room
Financial & Terms
-
Sale Type:Traditional Sale
-
Short Sale:No
-
Sold Term:CONV
-
Foreclosure Commenced:No
-
Litigation:No
-
Repo Reo:No
Location
-
Directions:West Lake Blvd & North Rampart Blvd. West on Lake Mead Blvd, left on Hallston Street, right on Willamette Place, left on Sierra Heights Drive to property located on the right.
-
Township:20
The Property
-
Property Type:Residential
-
Property Subtype:Single Family Residential
-
Property Condition:Good
-
Zoning:Single Family
-
Total SqFt:2,819 Sqft
-
# of Acres:0.2000
-
Parcel Number:137-24-110-016
-
Lot Description:Under 1/4 Acre
-
Lot SqFt:8,712 Sqft
-
Exterior:Back Yard Access
-
House Views:Golf Course View
-
Landscape:Desert Landscaping, Drip Irrigation/Bubblers, Front Lawn, Front Sprinkler System, Mature Landscaping, Rock/Gravel Landscaping, Shrubs
-
Fence:No Fence
-
Equestrian Description:None
-
Price Per Acre:4749500
Listing Agent
- Contact info:
- Agent phone:
- (702) 252-7400
- Office phone:
- (702) 252-7400
Taxes
-
Tax District:Las Vegas
-
Annual Property Taxes:$5,691
Beds
-
Total Bedrooms:3
-
Total Bedrooms:3
-
Master Bedroom Downstairs:Yes
-
Bedrooms Downstairs:1
Baths
-
Total Baths:3
-
Full Baths:2
-
Half Baths:1
-
Bath Downstairs:1
-
Downstairs Bath Description:Full Bath Downstairs
The Listing
-
Section:24
-
Listing Agreement Type:Active-Exclusive Right
Heating & Cooling
-
Cooling:Central
-
Cooling Fuel:Electric
-
Heating:Central
-
Heating Fuel:Gas
-
Fireplace:Gas
Utilities
-
Utility Information:Cable Wired, Underground Utilities
-
Sewer:Public
-
Water:Public
-
Water Heater:Strapped
-
Internet:1
Appliances
-
Appliances:Microwave
-
Washer and Dryer Location:Separate Laundry Room
-
Disposal:Yes
-
Washer:1
-
Dryer Utilities:Gas
-
Dryer Included:1
-
Oven:Built-In Oven(G), Cooktop(G)
-
Range:59
-
Refrigerator:1
-
Dishwasher:1
Schools
-
Elementary School:Lummis, William
-
Elementary School K-2:Lummis, William
-
Jr High School:Becker
-
High School:Palo Verde
The Community
-
Subdivision Name:Sun City Las Vegas Village 10
-
Community Name:Sun City Summerlin
-
Features:Age Restricted, CC&RS, Clubhouse, COMMUNITY Facilities, COMMUNITY Golf, COMMUNITY Pool, COMMUNITY Spa, COMMUNITY Wall, Country Club, Exercise Room, Fitness Center, Indoor Pool, Indoor Spa, Jogging, Mini-Golf, Pet Park, Pickle Ball Court, Pool, Recreation Room, Security, Social Calendar, Spa Outdoors, Theatre Room
-
Spa:No
-
Age Restricted Community:Yes
-
Association Fee Includes:Common Area Taxes, Landscape Maintenance, Management, Meeting Room, Recreation Facilities, Reserves, Security(Couldinclude Gated/Guard Gated/Roving)
-
Association:Sun City Summerlin
-
Association Fee:Yes
-
Assessment:No
Parking
-
Garage:Attached, Auto Door Opener(s), Golf Cart Space/Parking
-
Garage Spaces:2
-
RV Parking:No
-
Parking:Garage/Private
Walk Score®
Provided by WalkScore® Inc.
Walk Score is the most well-known measure of walkability for any address. It is based on the distance to a variety of nearby services and pedestrian friendliness. Walk Scores range from 0 (Car-Dependent) to 100 (Walker’s Paradise).
Bike Score®
Provided by WalkScore® Inc.
Bike Score evaluates a location's bikeability. It is calculated by measuring bike infrastructure, hills, destinations and road connectivity, and the number of bike commuters. Bike Scores range from 0 (Somewhat Bikeable) to 100 (Biker’s Paradise).
Transit Score®
Provided by WalkScore® Inc.
Transit Score measures a location's access to public transit. It is based on nearby transit routes frequency, type of route (bus, rail, etc.), and distance to the nearest stop on the route. Transit Scores range from 0 (Minimal Transit) to 100 (Rider’s Paradise).
Soundscore™
Provided by HowLoud
Soundscore is an overall score that accounts for traffic, airport activity, and local sources. A Soundscore rating is a number between 50 (very loud) and 100 (very quiet).
Air Pollution Index
Provided by ClearlyEnergy
The air pollution index is calculated by county or urban area using the past three years data. The index ranks the county or urban area on a scale of 0 (best) - 100 (worst) across the United Sates.
Sale history
| Date | Event | Source | Price | % Change |
|---|---|---|---|---|
|
2/19/25
Feb 19, 2025
|
Sold | GLVAR | $949,900 | |
|
1/22/25
Jan 22, 2025
|
Pending | GLVAR | $949,900 | |
|
1/17/25
Jan 17, 2025
|
Listed / Active | GLVAR | $949,900 |

























































