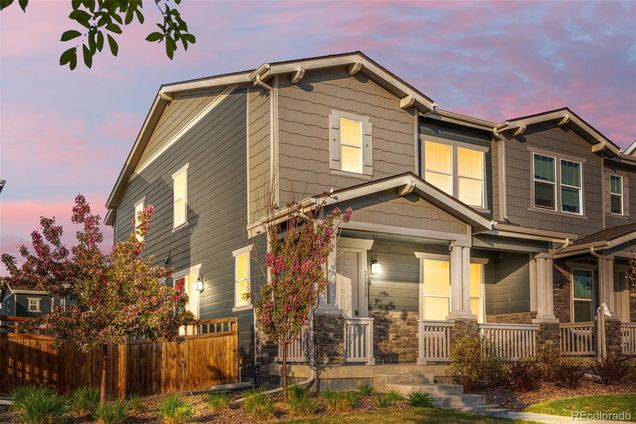21313 E 59th Place
Aurora, CO 80019
- 3 beds
- 3 baths
- 1,815 sqft
- 3,232 sqft lot
- $267 per sqft
- 2021 build
- – on site
Functional and current, this 3 bedroom, 3 bathroom paired home sits on a premium lot in the award-winning “Masterplanned Community of the Year.” Ideal for outdoor enthusiasts, the neighborhood offers over 30 acres of open space, gardens, parks, and scenic trails—along with modern conveniences like easy access to the light rail and Denver International Airport. Enjoy western facing views that provide a front row seat to beautiful sunsets from your doorstep. The home is supremely located directly across from the community’s largest park (22 acres!) and a playground. Inside, the 9 foot ceilings create a spacious and airy feeling throughout the first floor. Off the entry, a bright office with French doors and a nearby powder room make a model work from home setup. The kitchen features white cabinetry, granite countertops, a stylish tile backsplash, stainless steel appliances, pantry, and a central island. Travel upstairs on the plush carpet and you’ll find all three bedrooms, two bathrooms and a cozy loft area— great for relaxing or additional workspace. Storage is abundant with the two car attached garage, under stair area, and generously sized closets. Completely move in ready!

Last checked:
As a licensed real estate brokerage, Estately has access to the same database professional Realtors use: the Multiple Listing Service (or MLS). That means we can display all the properties listed by other member brokerages of the local Association of Realtors—unless the seller has requested that the listing not be published or marketed online.
The MLS is widely considered to be the most authoritative, up-to-date, accurate, and complete source of real estate for-sale in the USA.
Estately updates this data as quickly as possible and shares as much information with our users as allowed by local rules. Estately can also email you updates when new homes come on the market that match your search, change price, or go under contract.
Checking…
•
Last updated Apr 25, 2025
•
MLS# 6519722 —
The Building
-
Year Built:2021
-
Builder Name:Kb Home
-
Construction Materials:Frame, Stone, Wood Siding
-
Building Area Total:1815
-
Building Area Source:Public Records
-
Structure Type:Duplex
-
Roof:Composition
-
Levels:Two
-
Basement:false
-
Common Walls:1 Common Wall
-
Direction Faces:West
-
Exterior Features:Lighting, Private Yard, Rain Gutters
-
Patio And Porch Features:Covered, Front Porch, Patio
-
Window Features:Double Pane Windows
-
Security Features:Smoke Detector(s)
-
Above Grade Finished Area:1815
-
Property Attached:true
Interior
-
Interior Features:Eat-in Kitchen, Granite Counters, High Ceilings, High Speed Internet, Kitchen Island, Open Floorplan, Pantry, Primary Suite, Smart Thermostat, Walk-In Closet(s)
-
Flooring:Carpet, Vinyl
Room Dimensions
-
Living Area:1815
Financial & Terms
-
Ownership:Individual
-
Possession:Closing/DOD
Location
-
Latitude:39.80437239
-
Longitude:-104.73937199
The Property
-
Property Type:Residential
-
Property Subtype:Single Family Residence
-
Parcel Number:R0196127
-
Lot Features:Landscaped, Level, Near Public Transit, Sprinklers In Front
-
Lot Size Area:3232
-
Lot Size Acres:0.07
-
Lot Size SqFt:3,232 Sqft
-
Lot Size Units:Square Feet
-
Exclusions:none
-
View:Mountain(s)
-
Fencing:Partial
-
Road Responsibility:Public Maintained Road
-
Road Frontage Type:Public
-
Road Surface Type:Paved
Listing Agent
- Contact info:
- Agent phone:
- (312) 515-1009
- Office phone:
- (720) 981-4109
Taxes
-
Tax Year:2024
-
Tax Annual Amount:$3,092
Beds
-
Bedrooms Total:3
-
Upper Level Bedrooms:3
Baths
-
Total Baths:3
-
Full Baths:1
-
Three Quarter Baths:1
-
Half Baths:1
-
Main Level Baths:1
-
Upper Level Baths:2
Heating & Cooling
-
Heating:Forced Air
-
Cooling:Central Air
Utilities
-
Sewer:Public Sewer
-
Water Included:Yes
-
Water Source:Public
Appliances
-
Appliances:Dishwasher, Disposal, Dryer, Freezer, Gas Water Heater, Microwave, Range, Refrigerator, Self Cleaning Oven, Washer
Schools
-
Elementary School:Harmony Ridge P-8
-
Elementary School District:Adams-Arapahoe 28J
-
Middle Or Junior School:Harmony Ridge P-8
-
Middle Or Junior School District:Adams-Arapahoe 28J
-
High School:Vista Peak
-
High School District:Adams-Arapahoe 28J
The Community
-
Subdivision Name:Painted Prairie
-
Association Amenities:Garden Area, Park, Playground, Trail(s)
-
Association:true
-
Association Name:Painted Prairie Owners Association
-
Association Fee:$140
-
Association Fee Frequency:Monthly
-
Association Fee Annual:$1,680
-
Association Fee Total Annual:$1,680
-
Association Fee Includes:Recycling, Trash
-
Senior Community:false
Parking
-
Parking Total:2
-
Parking Features:Dry Walled, Lighted
-
Attached Garage:true
-
Garage Spaces:2
Walk Score®
Provided by WalkScore® Inc.
Walk Score is the most well-known measure of walkability for any address. It is based on the distance to a variety of nearby services and pedestrian friendliness. Walk Scores range from 0 (Car-Dependent) to 100 (Walker’s Paradise).
Bike Score®
Provided by WalkScore® Inc.
Bike Score evaluates a location's bikeability. It is calculated by measuring bike infrastructure, hills, destinations and road connectivity, and the number of bike commuters. Bike Scores range from 0 (Somewhat Bikeable) to 100 (Biker’s Paradise).
Transit Score®
Provided by WalkScore® Inc.
Transit Score measures a location's access to public transit. It is based on nearby transit routes frequency, type of route (bus, rail, etc.), and distance to the nearest stop on the route. Transit Scores range from 0 (Minimal Transit) to 100 (Rider’s Paradise).
Soundscore™
Provided by HowLoud
Soundscore is an overall score that accounts for traffic, airport activity, and local sources. A Soundscore rating is a number between 50 (very loud) and 100 (very quiet).











































