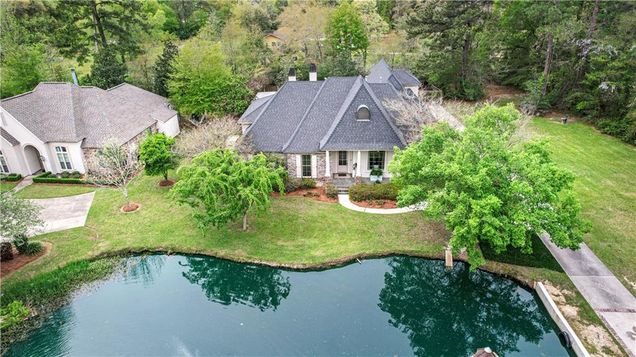2128 Wing Haven Drive
Mandeville, LA 70471
- 4 beds
- 4 baths
- 2,784 sqft
- $222 per sqft
- 2003 build
Charming Mandeville Retreat in Wing Haven Subdivision. Nestled in the sought-after Wing Haven neighborhood, this beautifully updated 4-bedroom, 3.5-bath home offers a perfect blend of comfort and elegance. The inviting kitchen flows seamlessly into the breakfast room and formal dining room and living room, making it ideal for both casual meals and entertaining. The upstairs bedroom features a private full bath—perfect for guests or a teenager seeking their own space. Cozy up by two fireplaces, one in the living room and the other in the primary suite, creating a warm and inviting ambiance. Enjoy serene mornings by the picturesque pond in the front yard, or unwind in the backyard oasis, complete with a large screened-in porch, a built-in saltwater pool, and a pergola overlooking the backyard. A custom shed offers additional outdoor storage. Extra amenities include large lot, a full-house generator, a tankless water heater, and a double oven. The through-and-through garage doors add convenience, while the roof, less than five years old, ensures peace of mind. You will also appreciate the garage storage shed and abundant attic space. This home is a rare gem offering comfort, style, and functionality—truly a must-see! Owner agent / Open house 3/ 30/ 2025 (12-2pm)

Last checked:
As a licensed real estate brokerage, Estately has access to the same database professional Realtors use: the Multiple Listing Service (or MLS). That means we can display all the properties listed by other member brokerages of the local Association of Realtors—unless the seller has requested that the listing not be published or marketed online.
The MLS is widely considered to be the most authoritative, up-to-date, accurate, and complete source of real estate for-sale in the USA.
Estately updates this data as quickly as possible and shares as much information with our users as allowed by local rules. Estately can also email you updates when new homes come on the market that match your search, change price, or go under contract.
Checking…
•
Last updated Mar 30, 2025
•
MLS# 2493513 —
The Building
-
Year Built:2003
-
Year Built Details:Updated more than 50%
-
Construction Materials:Frame, Stucco
-
Builder Name:Jack Dempster
-
Architectural Style:French/Provincial
-
Building Area Total:3752
-
Building Area Source:Appraiser
-
Roof:Shingle
-
Foundation:Slab
-
Security Features:Security System, Closed Circuit Camera(s)
-
Exterior Features:Enclosed Porch, Fence, Porch, Sound System
-
Patio Features:Covered, Oversized, Porch, Screened
-
Levels:Two
-
Stories:2
-
Green Energy Efficient:Insulation
Interior
-
Rooms Total:9
-
Interior Features:Attic, Pantry, Stone Counters
-
Living Area:2784
-
Living Area Source:Appraiser
-
Fireplace:Yes
-
Fireplace Features:Gas, Wood Burning
-
Laundry Features:Washer Hookup, Dryer Hookup
Financial & Terms
-
Home Warranty:No
Location
-
Directions:From Asberry- Turn right onto Sharp Rd/ From Hwy 59- Sharp Rd to Wing Haven, House with the pond
-
Cross Street:Sharp Rd and Gloria Court
The Property
-
Parcel Number:50181
-
Property Type:Residential
-
Property Subtype:Detached
-
Property Subtype Additional:Detached, Single Family Residence
-
Property Condition:Excellent
-
Lot Features:Outside City Limits, Rectangular Lot
-
Lot Size Dimensions:95X107X215X244
Listing Agent
- Contact info:
- Agent phone:
- (985) 626-5695
- Office phone:
- (985) 626-5695
Taxes
-
Tax Lot:20
-
Tax Legal Description:LOT 20 WING HAVEN SUB INST NO 907379 INST NO937165 INST NO 1306792 INST NO 1478881 INST NO 1838306 INST NO 1846881
Beds
-
Bedrooms Total:4
Baths
-
Total Baths:4
-
Full Baths:3
-
Half Baths:1
The Listing
-
Current Price:$619,000
-
Special Listing Conditions:None
Heating & Cooling
-
Heating:Central, Multiple Heating Units
-
Heating:Yes
-
Cooling:Central Air
-
Cooling:Yes
Utilities
-
Sewer:Public Sewer
-
Electric:Generator
-
Water Source:Public
Appliances
-
Appliances:Cooktop, Double Oven, Dishwasher, Disposal, Microwave
The Community
-
Subdivision Name:Wing Haven
-
Community Features:Common Grounds/Area
-
Pool Features:In Ground
-
Spa:Yes
-
Association:Yes
-
Association Fee:$330
-
Association Fee Frequency:Annually
Parking
-
Garage:Yes
-
Parking Features:Attached, Garage, Two Spaces, Garage Door Opener
Extra Units
-
Other Structures:Cabana, Shed(s)
Monthly cost estimate

Asking price
$619,000
| Expense | Monthly cost |
|---|---|
|
Mortgage
This calculator is intended for planning and education purposes only. It relies on assumptions and information provided by you regarding your goals, expectations and financial situation, and should not be used as your sole source of information. The output of the tool is not a loan offer or solicitation, nor is it financial or legal advice. |
$3,314
|
| Taxes | N/A |
| Insurance | $170 |
| HOA fees | $28 |
| Utilities | $172 See report |
| Total | $3,684/mo.* |
| *This is an estimate |
Walk Score®
Provided by WalkScore® Inc.
Walk Score is the most well-known measure of walkability for any address. It is based on the distance to a variety of nearby services and pedestrian friendliness. Walk Scores range from 0 (Car-Dependent) to 100 (Walker’s Paradise).
Bike Score®
Provided by WalkScore® Inc.
Bike Score evaluates a location's bikeability. It is calculated by measuring bike infrastructure, hills, destinations and road connectivity, and the number of bike commuters. Bike Scores range from 0 (Somewhat Bikeable) to 100 (Biker’s Paradise).
Soundscore™
Provided by HowLoud
Soundscore is an overall score that accounts for traffic, airport activity, and local sources. A Soundscore rating is a number between 50 (very loud) and 100 (very quiet).
Air Pollution Index
Provided by ClearlyEnergy
The air pollution index is calculated by county or urban area using the past three years data. The index ranks the county or urban area on a scale of 0 (best) - 100 (worst) across the United Sates.
Sale history
| Date | Event | Source | Price | % Change |
|---|---|---|---|---|
|
3/28/25
Mar 28, 2025
|
Listed / Active | GSREIN | $619,000 | 60.8% (4.6% / YR) |
|
3/2/12
Mar 2, 2012
|
GSREIN | $385,000 |


































