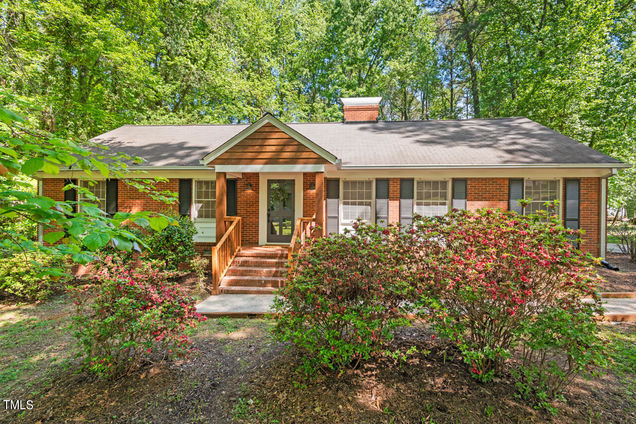2122 Mont Haven Drive
Durham, NC 27712
- 3 beds
- 2 baths
- 1,609 sqft
- ~1/2 acre lot
- $316 per sqft
- 1969 build
- – on site
More homes
Woodland living with modern style. Beautifully updated ranch with flowing floor plan is fresh and bright, and surrounded by verdant views of nature. Peaceful and serene, within a 15 minute drive of vibrant Downtown Durham, and just a hop and a jump to dip your toes in the Eno River. Beautiful original hardwoods throughout. Gorgeous, updated kitchen with solid wood cabinetry, warm maple countertops, and industrial gas range. Huge pantry, fit for N Durham Costco lovers. Save money on monthly bills from thoroughly insulated walls and attic, well water with newer UV water filtration system and a new septic tank install in 2018. Enjoy hosting your Spring soirees in the mid-century glass sunroom, which leads to carport/patio fit for a party, and overlooks nearly a half acre of woods and wildlife. Separate laundry/mud room with Bosch washer and dryer. Private owners' suite with beautifully updated fixtures and tile shower and solid wood custom closet shelving. A handyperson's dream with heated and cooled walkout basement workshop or home studio (in addition to main home square footage)! This home will have you pondering.. what more could you ask for?!

Last checked:
As a licensed real estate brokerage, Estately has access to the same database professional Realtors use: the Multiple Listing Service (or MLS). That means we can display all the properties listed by other member brokerages of the local Association of Realtors—unless the seller has requested that the listing not be published or marketed online.
The MLS is widely considered to be the most authoritative, up-to-date, accurate, and complete source of real estate for-sale in the USA.
Estately updates this data as quickly as possible and shares as much information with our users as allowed by local rules. Estately can also email you updates when new homes come on the market that match your search, change price, or go under contract.
Checking…
•
Last updated Mar 3, 2025
•
MLS# 10025625 —
The Building
-
Year Built:1969
-
New Construction:false
-
Construction Materials:Brick Veneer
-
Architectural Style:Ranch
-
Structure Type:House
-
Roof:Shingle
-
Foundation Details:Block
-
Stories:1
-
Levels:One
-
Basement:true
-
Basement:Partial
-
Building Area Total:1609
-
Building Area Units:Square Feet
-
Above Grade Finished Area:1609
-
Above Grade Finished Area Units:Square Feet
-
Below Grade Finished Area Units:Square Feet
Interior
-
Rooms Total:8
-
Interior Features:Built-in Features
-
Flooring:Hardwood
-
Fireplace:true
-
Fireplaces Total:1
-
Fireplace Features:Living Room
-
Laundry Features:Laundry Room
Room Dimensions
-
Living Area:1609
-
Living Area Units:Square Feet
Location
-
Directions:From downtown Durham, take NC-147 North to exit 7A for US 15 N/US 501 N toward I-85 N. Keep right on Hillsborough Rd. Turn left on Hillsborough Rd. Turn right on Cole Mill Rd. Turn right onto Umstead Rd. Turn left onto N Willowhaven Dr. Turn right onto Mont Haven Dr. The home is on the left.
-
Latitude:36.085996
-
Longitude:-78.953976
-
Coordinates:-78.953976, 36.085996
The Property
-
Property Type:Residential
-
Lot Features:Back Yard
-
Property Subtype:Single Family Residence
-
Parcel Number:0815306200
-
Lot Size Acres:0.47
-
Lot Size Area:20473.2
-
Lot Size SqFt:20473.2
-
Lot Size Units:Square Feet
-
Exterior Features:Fenced Yard
-
Fencing:Back Yard
-
View:true
Listing Agent
- Contact info:
- Agent phone:
- (919) 606-1197
- Office phone:
- (919) 808-4549
Taxes
-
Tax Annual Amount:2092.21
Beds
-
Bedrooms Total:3
Baths
-
Total Baths:2
-
Total Baths:2
-
Total Baths:2
-
Full Baths:2
The Listing
-
Special Listing Conditions:Standard
Heating & Cooling
-
Heating:Central
-
Heating:true
-
Cooling:Central Air
-
Cooling:true
Utilities
-
Sewer:Septic Tank
-
Water Source:Private
Appliances
-
Appliances:Dishwasher
Schools
-
Elementary School:Durham - Easley
-
Middle Or Junior School:Durham - Carrington
-
High School:Durham - Northern
The Community
-
Subdivision Name:Willowhaven
-
Association Amenities:None
-
Association:false
-
Pool Private:false
Parking
-
Garage:false
-
Attached Garage:false
-
Carport:true
-
Carport Spaces:1
-
Parking Features:Attached Carport
-
Open Parking:true
-
Open Parking Spaces:2
Walk Score®
Provided by WalkScore® Inc.
Walk Score is the most well-known measure of walkability for any address. It is based on the distance to a variety of nearby services and pedestrian friendliness. Walk Scores range from 0 (Car-Dependent) to 100 (Walker’s Paradise).
Bike Score®
Provided by WalkScore® Inc.
Bike Score evaluates a location's bikeability. It is calculated by measuring bike infrastructure, hills, destinations and road connectivity, and the number of bike commuters. Bike Scores range from 0 (Somewhat Bikeable) to 100 (Biker’s Paradise).
Soundscore™
Provided by HowLoud
Soundscore is an overall score that accounts for traffic, airport activity, and local sources. A Soundscore rating is a number between 50 (very loud) and 100 (very quiet).
Air Pollution Index
Provided by ClearlyEnergy
The air pollution index is calculated by county or urban area using the past three years data. The index ranks the county or urban area on a scale of 0 (best) - 100 (worst) across the United Sates.
Sale history
| Date | Event | Source | Price | % Change |
|---|---|---|---|---|
|
5/28/24
May 28, 2024
|
Sold | DMLS | $510,000 | 3.0% |
|
4/29/24
Apr 29, 2024
|
Pending | DMLS | $495,000 | |
|
4/26/24
Apr 26, 2024
|
Listed / Active | DMLS | $495,000 |




















































