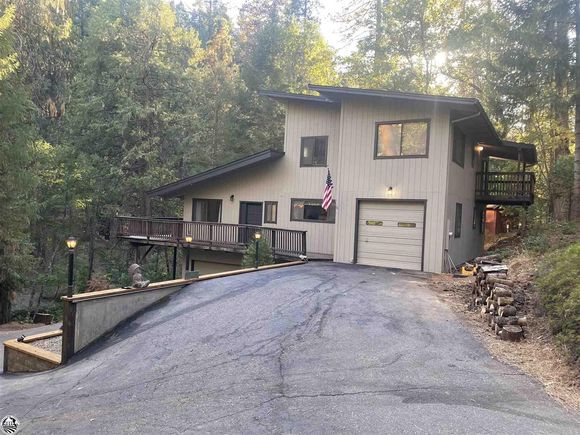212 Barney
Other - See Remarks, CA 95255
- 3 beds
- 2 baths
- 2,104 sqft
- ~1 acre lot
- $218 per sqft
- 1983 build
- – on site
More homes
This Beautiful Home is Located on the Mokelumne River in the Lynn Park Estates of West Point. Nestled In & Down Quite Street. Overlook the River As You Sit on Your Wrap Around Private Deck. Every Window has a View. Huge Living Room & Private Master Suite w/Full Bathroom. It has a tastefully updated Chefs Kitchen with New Stainless Steel Appliances & New Granite Counters. Two Balconies, One Fully Covered off the Loft upstairs and One Partially Covered off of the Living Room. Wood Burning Stove. Work Benches in Both Garages. New Roof in 2021 & Gutters in 2022 New Laminate Flooring Downstairs and New Carpeting Upstairs. New Paint Inside & Out. Large Shed and Ample Parking. Public Water. At the Snow Line. Close to Hiking Trails, 30 minutes from Historic Sutter Creek, Jackson & Mokelumne Hill. 1 hour to Kirkwood Ski Resort & Under 2 hours you will be in South Lake Tahoe. Close to Hwy 26

Last checked:
As a licensed real estate brokerage, Estately has access to the same database professional Realtors use: the Multiple Listing Service (or MLS). That means we can display all the properties listed by other member brokerages of the local Association of Realtors—unless the seller has requested that the listing not be published or marketed online.
The MLS is widely considered to be the most authoritative, up-to-date, accurate, and complete source of real estate for-sale in the USA.
Estately updates this data as quickly as possible and shares as much information with our users as allowed by local rules. Estately can also email you updates when new homes come on the market that match your search, change price, or go under contract.
Checking…
•
Last updated Feb 8, 2025
•
MLS# 20221890 —
The Building
-
Year Built:1983
-
Building Area Units:Square Feet
-
Architectural Style:Craftsman
-
Foundation Details:Slab
-
Stories:2
-
Levels:Two Story
-
Building Area Total:2104
-
Building Area Source:Owner
Interior
-
Interior Features:Pantry
-
Kitchen Features:Dishwasher, Pantry, Refrigerator
-
Flooring:Laminate
-
Fireplace:true
-
Fireplace Features:Free Standing
Room Dimensions
-
Living Area:2104
-
Living Area Units:Square Feet
Location
-
Directions:Hwy 12 to Hwy 26 to Barney Way On Your Right
The Property
-
Property Type:Residential
-
Property Subtype:Single Family Residence
-
Parcel Number:010012075000
-
Zoning:R2 RR
-
Lot Features:Sloped Down
-
Lot Size Area:1.2
-
Lot Size Acres:1.2
-
Lot Size SqFt:52272
-
Lot Size Units:Acres
-
View:Water
-
View:true
Listing Agent
- Contact info:
- No listing contact info available
Beds
-
Bedrooms Total:3
Baths
-
Total Baths:2
-
Full Baths:2
-
Bath Includes:Stall Shower
-
Bath Includes:Tub with Jets
Heating & Cooling
-
Heating:Wood Stove
-
Heating:true
-
Cooling:Ceiling Fan(s)
-
Cooling:true
Utilities
-
Sewer:Septic Tank
Appliances
-
Appliances:Dishwasher
-
Laundry Features:Dryer
The Community
-
Association:true
-
Association Fee:100
-
Association Fee Frequency:Annually
-
Pool Private:false
Parking
-
Garage:false
-
Attached Garage:true
-
Garage Spaces:3
-
Carport:false
-
Parking Features:Attached
-
Covered Spaces:3
Air Pollution Index
Provided by ClearlyEnergy
The air pollution index is calculated by county or urban area using the past three years data. The index ranks the county or urban area on a scale of 0 (best) - 100 (worst) across the United Sates.
Max Internet Speed
Provided by BroadbandNow®
This is the maximum advertised internet speed available for this home. Under 10 Mbps is in the slower range, and anything above 30 Mbps is considered fast. For heavier internet users, some plans allow for more than 100 Mbps.
Sale history
| Date | Event | Source | Price | % Change |
|---|---|---|---|---|
|
12/15/22
Dec 15, 2022
|
Sold | BRIDGE | $459,000 |




























































