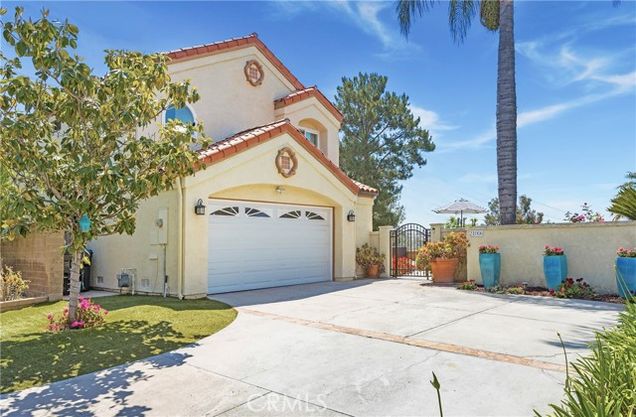21006 Ponderosa
Mission Viejo, CA 92692
- 4 beds
- 3 baths
- 2,289 sqft
- 7,252 sqft lot
- $644 per sqft
- 1987 build
- – on site
More homes
Feel like you’re on vacation every day in this beautifully upgraded home with a prime location at the end of a cul de sac, a resort-style saltwater pool and heated spa, and a panoramic view. The extra-long 6 car driveway leads to a gated front yard featuring lush landscaping, manicured gardens, no maintenance turf, a large flagstone patio adorned with potted plants and multiple seating areas, and glass fence panels to showcase the hilltop view. The entry has a covered front porch and a custom leaded glass front door. Upon entering, the formal living room has an impressive floor-to-ceiling stacked stone fireplace with a tile hearth, soaring ceilings, plantations shutters, and dark walnut engineered floors. Faux marble pillars and an archway leads to the formal dining room overlooking the pool and the oasis-like garden. The spectacular kitchen features 24†tile floors, top-of-the-line stainless steel appliances, a double oven, 5-burner cooktop, custom cabinetry with slow-close cabinets and drawers, granite counters, tile back splash, and barstool seating. The informal eating area is open to the kitchen with a 2-sided fireplace, ceiling fan, and sliding glass doors to the back yard. After dinner, relax in the spacious family room with 24†tile floors and a 2-sided fireplace. T

Last checked:
As a licensed real estate brokerage, Estately has access to the same database professional Realtors use: the Multiple Listing Service (or MLS). That means we can display all the properties listed by other member brokerages of the local Association of Realtors—unless the seller has requested that the listing not be published or marketed online.
The MLS is widely considered to be the most authoritative, up-to-date, accurate, and complete source of real estate for-sale in the USA.
Estately updates this data as quickly as possible and shares as much information with our users as allowed by local rules. Estately can also email you updates when new homes come on the market that match your search, change price, or go under contract.
Checking…
•
Last updated Mar 24, 2025
•
MLS# CROC24100395 —
The Building
-
Year Built:1987
-
Building Area Units:Square Feet
-
Construction Materials:Stucco
-
Builder Name:Barratt
-
Model:D
-
Architectural Style:Spanish
-
Foundation Details:Slab
-
Stories:2
-
Levels:Two Story
-
Entry Level:1
-
Accessibility Features:None
-
Building Area Total:2289
-
Building Area Source:Assessor Agent-Fill
Interior
-
Interior Features:Breakfast Nook
-
Kitchen Features:Breakfast Nook, Counter - Stone, Dishwasher, Double Oven, Garbage Disposal, Gas Range/Cooktop, Microwave, Pantry, Refrigerator, Updated Kitchen, Other
-
Flooring:Tile
-
Fireplace:true
-
Fireplace Features:Dining Room
Room Dimensions
-
Living Area:2289
-
Living Area Units:Square Feet
Location
-
Directions:From Marguerite, turn on Mountain, turn left on Po
The Property
-
Property Type:Residential
-
Property Subtype:Single Family Residence
-
Exterior Features:Other
-
Parcel Number:83627137
-
Lot Features:Cul-De-Sac
-
Lot Size Area:0.1665
-
Lot Size Acres:0.1665
-
Lot Size SqFt:7252
-
Lot Size Units:Acres
-
View:City Lights
-
View:true
Listing Agent
- Contact info:
- Agent phone:
- (949) 795-9949
Taxes
-
Tax Tract:320.48
Beds
-
Bedrooms Total:4
Baths
-
Total Baths:3
-
Full Baths:3
The Listing
-
Listing Terms:Cash
Heating & Cooling
-
Heating:Forced Air
-
Heating:true
-
Cooling:Central Air
-
Cooling:true
Utilities
-
Utilities:Sewer Connected
-
Sewer:Public Sewer
-
Water Source:Public
Appliances
-
Appliances:Dishwasher
-
Laundry Features:Dryer
Schools
-
High School District:Saddleback Valley Unified
The Community
-
Association:true
-
Association Amenities:Playground
-
Association Fee:140
-
Association Fee Frequency:Monthly
-
# of Units In Community:130
-
Spa:true
-
Pool Private:true
-
Pool Features:Gunite
Parking
-
Garage:true
-
Attached Garage:true
-
Garage Spaces:2
-
Carport:false
-
Parking Total:2
-
Parking Features:Attached
-
Covered Spaces:2
Walk Score®
Provided by WalkScore® Inc.
Walk Score is the most well-known measure of walkability for any address. It is based on the distance to a variety of nearby services and pedestrian friendliness. Walk Scores range from 0 (Car-Dependent) to 100 (Walker’s Paradise).
Bike Score®
Provided by WalkScore® Inc.
Bike Score evaluates a location's bikeability. It is calculated by measuring bike infrastructure, hills, destinations and road connectivity, and the number of bike commuters. Bike Scores range from 0 (Somewhat Bikeable) to 100 (Biker’s Paradise).
Soundscore™
Provided by HowLoud
Soundscore is an overall score that accounts for traffic, airport activity, and local sources. A Soundscore rating is a number between 50 (very loud) and 100 (very quiet).
Air Pollution Index
Provided by ClearlyEnergy
The air pollution index is calculated by county or urban area using the past three years data. The index ranks the county or urban area on a scale of 0 (best) - 100 (worst) across the United Sates.
Max Internet Speed
Provided by BroadbandNow®
This is the maximum advertised internet speed available for this home. Under 10 Mbps is in the slower range, and anything above 30 Mbps is considered fast. For heavier internet users, some plans allow for more than 100 Mbps.
Sale history
| Date | Event | Source | Price | % Change |
|---|---|---|---|---|
|
8/7/24
Aug 7, 2024
|
Sold | BRIDGE | $1,475,000 | -1.7% |
|
6/28/24
Jun 28, 2024
|
Pending | BRIDGE | $1,499,990 | |
|
6/13/24
Jun 13, 2024
|
Relisted | BRIDGE | $1,499,990 |


















































