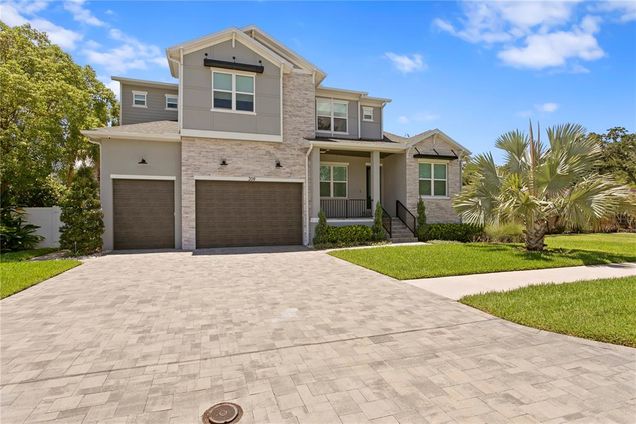209 S Shore Crest Drive
Tampa, FL 33609
- 5 beds
- 6 baths
- 4,117 sqft
- $3 per sqft
- 2021 build
- – on site
Welcome to your dream home in the HEART of South Tampa! This stunning 5-bedroom, 5.5-bathroom residence offers the perfect blend of elegance, comfort, and modern convenience, all within one of Tampa’s most sought-after school districts. Available for move-in April 1st, this beautiful home is located in Beach Park on an oversized 90’ x 126’ lot! The outdoor space features a 3-car garage, custom pool, spa, fire pit and outdoor kitchen that is Energy Star certified keeping both the entertainment and energy consumption in mind. Enjoy soaring 21-foot ceilings in the great room, accentuated by elegant 10-inch crown molding throughout the bright, open floorplan. The chef’s kitchen is a masterpiece, boasting an 11-foot island, apron sink, Fisher & Paykel appliances, wine fridge, pot filler, soft-close custom cabinetry, walk-in pantry, and LED under-cabinet lighting. The meticulously designed first floor includes a luxurious master suite, great room opening to an oversized covered lanai, gourmet kitchen, breakfast nook, private office, guest room, laundry room, and powder bath. Upstairs, you will find a spacious bonus room, three additional bedrooms -each with walk-in closets and private baths as well as a second laundry room. Additional upgrades include an Outdoor kitchen with a Big Green Egg, a gas grill, impact windows, Elan Home Automation system, remote video doorbell, in-wall pest tubes, interior 8 ft doors, pre-wired audio, USB outlets, Icynene spray foam insulation, and an 80SF semi-conditioned attic storage space. The residence is in A-rated Plant/Coleman/Grady school district and minutes to Tampa International Airport, International Plaza and Bay Street, Downtown, I-275 and the Veterans, and top dining and entertainment. Utilities included in the monthly rent are grounds/pool maintenance, and pest control.

Last checked:
As a licensed real estate brokerage, Estately has access to the same database professional Realtors use: the Multiple Listing Service (or MLS). That means we can display all the properties listed by other member brokerages of the local Association of Realtors—unless the seller has requested that the listing not be published or marketed online.
The MLS is widely considered to be the most authoritative, up-to-date, accurate, and complete source of real estate for-sale in the USA.
Estately updates this data as quickly as possible and shares as much information with our users as allowed by local rules. Estately can also email you updates when new homes come on the market that match your search, change price, or go under contract.
Checking…
•
Last updated Mar 11, 2025
•
MLS# TB8348030 —
The Building
-
Year Built:2021
-
New Construction:false
-
Levels:Two
-
Building Area Total:5281
-
Building Area Units:Square Feet
-
Building Area Source:Public Records
Interior
-
Interior Features:Crown Molding
-
Furnished:Negotiable
Room Dimensions
-
Living Area:4117
-
Living Area Units:Square Feet
Location
-
Directions:From Kennedy Blvd South on West Shore Blvd W on Azeele N on Shore Crest.
-
Latitude:27.942224
-
Longitude:-82.525587
-
Coordinates:-82.525587, 27.942224
The Property
-
Parcel Number:A2029183LA00001000004.0
-
Property Type:Residential Lease
-
Property Subtype:Single Family Residence
-
Lot Size Acres:0.26
-
Lot Size Area:11340
-
Lot Size SqFt:11340
-
Lot Size Units:Square Feet
-
View:false
-
Road Surface Type:Asphalt
Listing Agent
- Contact info:
- Agent phone:
- (813) 918-2954
- Office phone:
- (813) 839-5000
Beds
-
Bedrooms Total:5
Baths
-
Total Baths:5.5
-
Total Baths:6
-
Full Baths:5
-
Half Baths:1
The Listing
-
Virtual Tour URL Unbranded:https://www.propertypanorama.com/instaview/stellar/TB8348030
Heating & Cooling
-
Heating:Central
-
Heating:true
-
Cooling:Central Air
-
Cooling:true
Appliances
-
Appliances:Built-In Oven
-
Laundry Features:Inside
Schools
-
Elementary School:Grady-HB
-
Middle Or Junior School:Coleman-HB
-
High School:Plant-HB
The Community
-
Subdivision Name:BEACH PARK
-
Senior Community:false
-
Waterview:false
-
Water Access:false
-
Waterfront:false
-
Spa:true
-
Spa Features:Heated
-
Pool Private:true
-
Pool Features:Chlorine Free
-
Pets Allowed:Cats OK
-
# of Pets:2
-
Association:false
Parking
-
Garage:true
-
Attached Garage:true
-
Garage Spaces:3
-
Carport:false
-
Covered Spaces:3
-
Parking Features:Garage Door Opener
Walk Score®
Provided by WalkScore® Inc.
Walk Score is the most well-known measure of walkability for any address. It is based on the distance to a variety of nearby services and pedestrian friendliness. Walk Scores range from 0 (Car-Dependent) to 100 (Walker’s Paradise).
Bike Score®
Provided by WalkScore® Inc.
Bike Score evaluates a location's bikeability. It is calculated by measuring bike infrastructure, hills, destinations and road connectivity, and the number of bike commuters. Bike Scores range from 0 (Somewhat Bikeable) to 100 (Biker’s Paradise).
Transit Score®
Provided by WalkScore® Inc.
Transit Score measures a location's access to public transit. It is based on nearby transit routes frequency, type of route (bus, rail, etc.), and distance to the nearest stop on the route. Transit Scores range from 0 (Minimal Transit) to 100 (Rider’s Paradise).
Soundscore™
Provided by HowLoud
Soundscore is an overall score that accounts for traffic, airport activity, and local sources. A Soundscore rating is a number between 50 (very loud) and 100 (very quiet).
Air Pollution Index
Provided by ClearlyEnergy
The air pollution index is calculated by county or urban area using the past three years data. The index ranks the county or urban area on a scale of 0 (best) - 100 (worst) across the United Sates.





















































