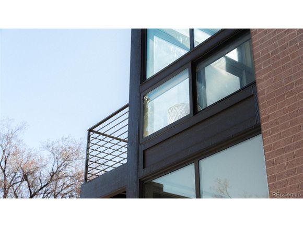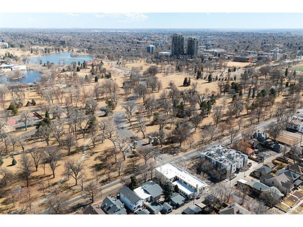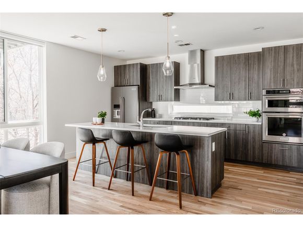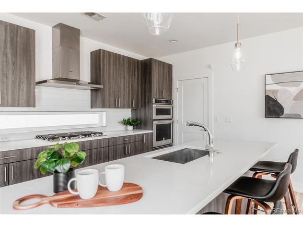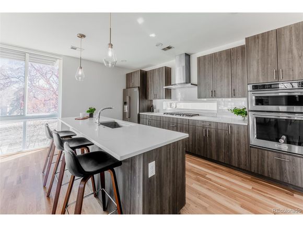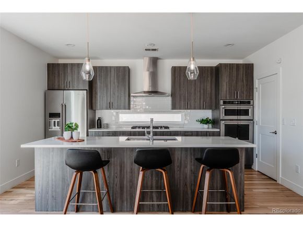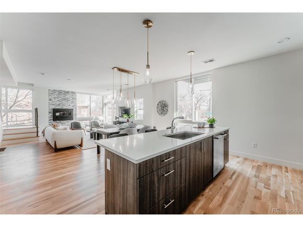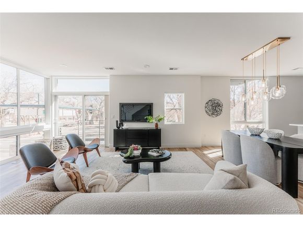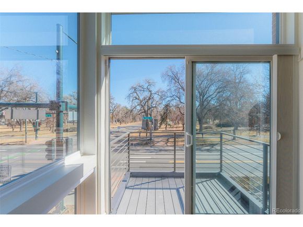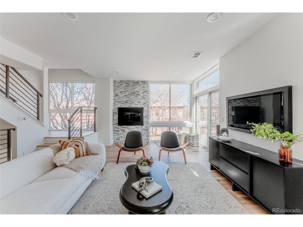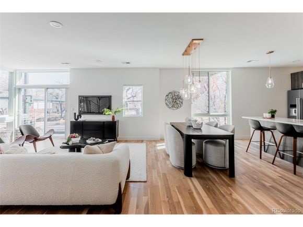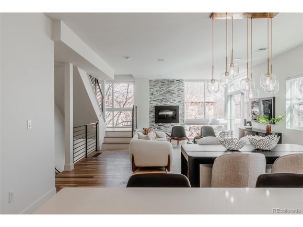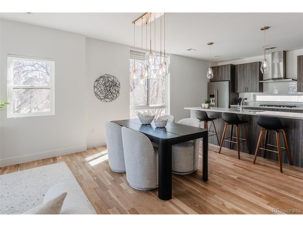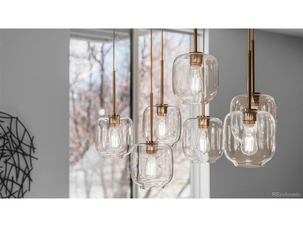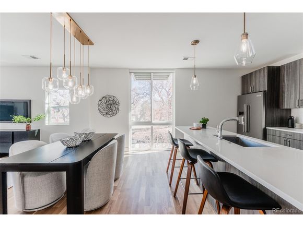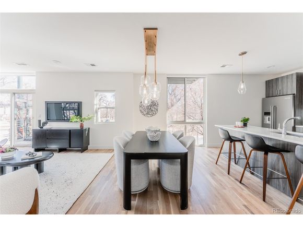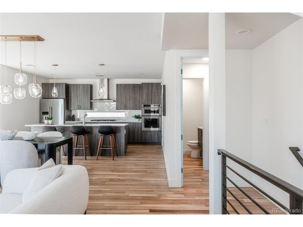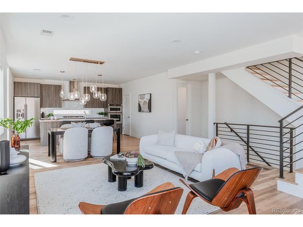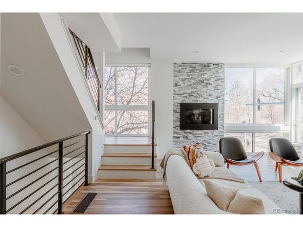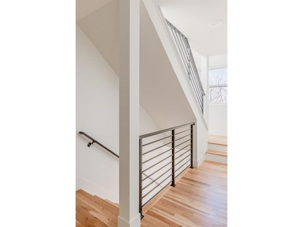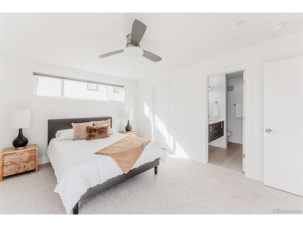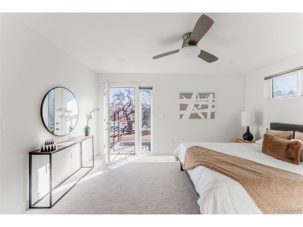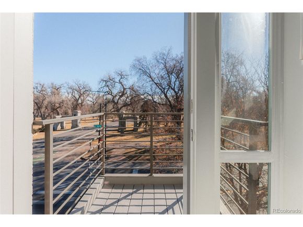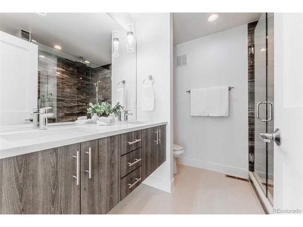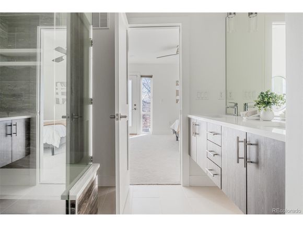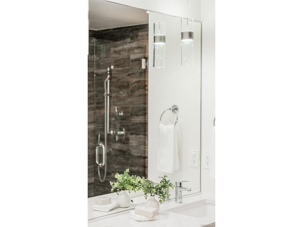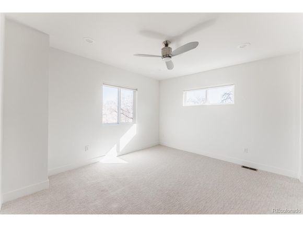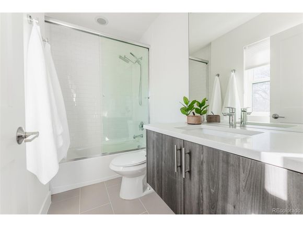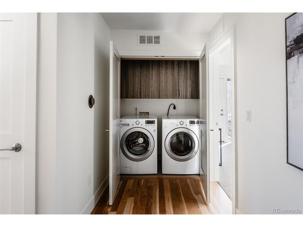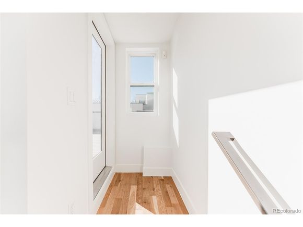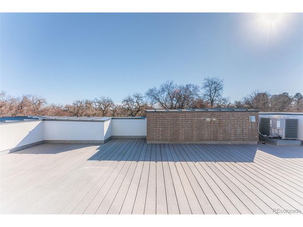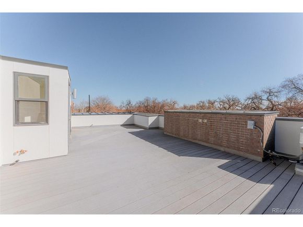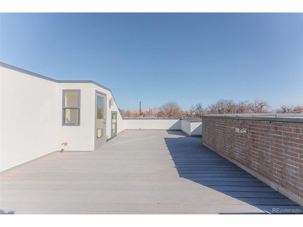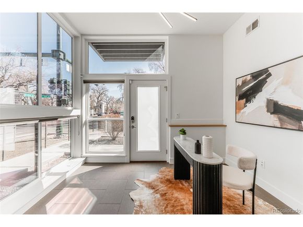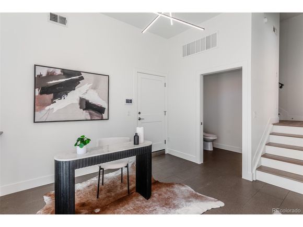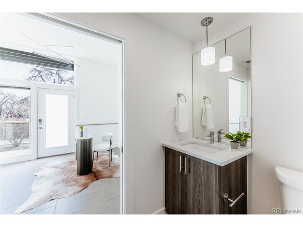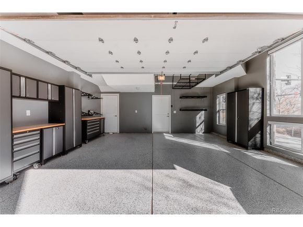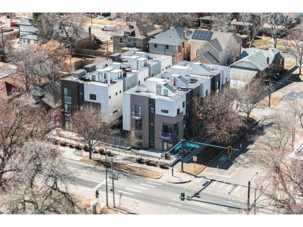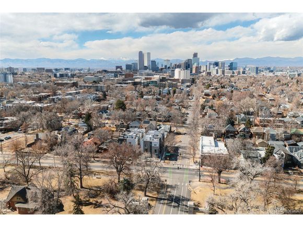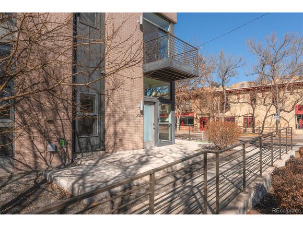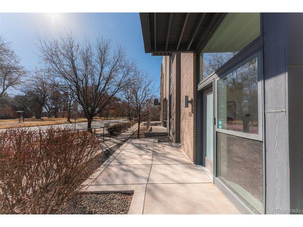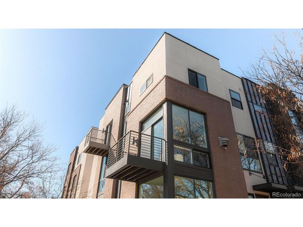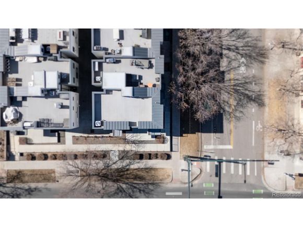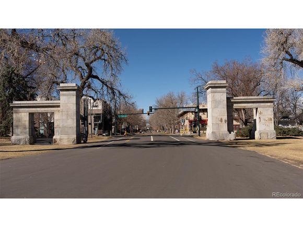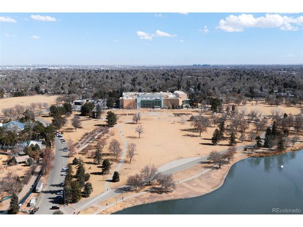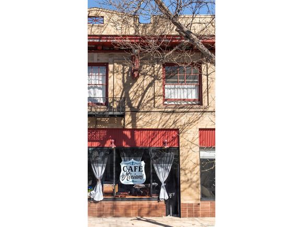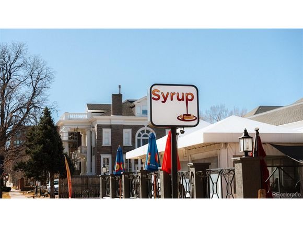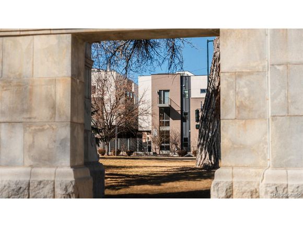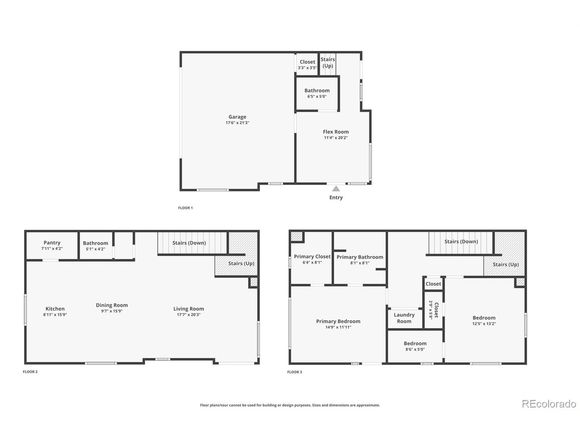2061 N York St
Denver, CO 80205
- 3 beds
- 4 baths
- 1,810 sqft
- 1,979 sqft lot
- $502 per sqft
- 2015 build
- – on site
More homes
Commanding a prime position at the entrance to City Park, this exceptional urban townhome offers a rare fusion of luxury, design and breathtaking views. With its unparalleled vantage point, every glance through the floor-to-ceiling glass is met with the verdant beauty of lush foliage, winding trails and the ever changing colors of the seasons creating a living experience that is as dynamic as it is tranquil. Designed for those who appreciate elevated city living with endless amenities without sacrificing a connection to nature, this residence is where your lifestyle finds its perfect balance. The strikingly modern kitchen is a masterclass in design, where dark wood cabinetry contrasts beautifully against the pristine allure of white quartz counters and classic subway tile adds a timeless texture. The expansive, open great room is an entertainer's dream wrapped in walls of glass that frame the beauty of City Park blurring the lines between indoor comfort and the picturesque scenery beyond. A dramatic stone enhanced feature wall and ambient fireplace serve as the room's focal point. The upper level features two luxurious bedroom suites, each flaunting a private en-suite bath and walk in closet. Outdoor spaces grace every level, culminating in a sprawling rooftop deck with panoramic views that stretch the city skyline and park. Whether sipping morning coffee as the sun rises or hosting unforgettable gatherings under the stars, this space delivers an unrivaled backdrop for urban living. The flex room is a versatile space, perfect for a sophisticated home office, guest room, fitness studio or lounge. Placed in one of Denver's most coveted and character rich locations, this home makes City Park's 300 acres your playground with the Denver Zoo, Museum of Nature & Science, Jazz in the Park and weekend farmers markets just steps away. With local favorites like Miriam's Cafe and Syrup, this vibrant neighborhood offers the perfect blend of city energy and peaceful retreat.

Last checked:
As a licensed real estate brokerage, Estately has access to the same database professional Realtors use: the Multiple Listing Service (or MLS). That means we can display all the properties listed by other member brokerages of the local Association of Realtors—unless the seller has requested that the listing not be published or marketed online.
The MLS is widely considered to be the most authoritative, up-to-date, accurate, and complete source of real estate for-sale in the USA.
Estately updates this data as quickly as possible and shares as much information with our users as allowed by local rules. Estately can also email you updates when new homes come on the market that match your search, change price, or go under contract.
Checking…
•
Last updated Apr 15, 2025
•
MLS# 9934458 —
The Building
-
Year Built:2015
-
New Construction:false
-
Construction Materials:Wood/Frame
-
Architectural Style:Contemporary/Modern
-
Structure Type:Townhouse
-
Building Area Total:1810
-
Total SqFt:1810
-
Roof:Rubber
-
Foundation Details:Slab
-
Levels:Three Or More
-
Stories:3
-
Direction Faces:East
-
Window Features:Window Coverings
-
Patio And Porch Features:Patio
-
Above Grade Finished Area:1810
Interior
-
Interior Features:Eat-in Kitchen
-
Kitchen Level:Upper
-
Dining Room Level:Upper
-
Fireplace:true
-
Fireplace Features:Gas
-
Laundry Features:Upper Level
Room Dimensions
-
Living Area:1810
-
Living Area Units:Square Feet
-
Living Area Source:Assessor
-
Kitchen Length:8
-
Kitchen Area:128
-
Kitchen Width:16
-
Dining Room Area:160
-
Dining Room Length:10
-
Dining Room Width:16
-
Master Bedroom Area:165
-
Master Bedroom Width:11
-
Master Bedroom Length:15
-
Bedroom 2 Area:220
-
Bedroom 2 Length:11
-
Bedroom 3 Length:13
-
Bedroom 2 Width:20
-
Bedroom 3 Area:169
-
Bedroom 3 Width:13
Financial & Terms
-
Listing Terms:Cash
Location
-
Directions:Use your favorite GPS
-
Coordinates:-104.959953, 39.748028
-
Latitude:39.748028
-
Longitude:-104.959953
The Property
-
Property Type:Attached Dwelling
-
Property Subtype:Attached Dwelling
-
Lot Features:Corner Lot
-
Lot Size Acres:0.05
-
Lot Size SqFt:1979
-
Lot Size Area:1979
-
Lot Size Units:Square Feet
-
Zoning:G-RO-3
-
View:City
-
Exclusions:Sellers personal property and staging items.
-
Horse:false
-
Exterior Features:Balcony
-
Water Source:City Water
-
Waterfront:false
-
Property Attached:true
Listing Agent
- Contact info:
- No listing contact info available
Taxes
-
Tax Year:2023
-
Tax Annual Amount:4278
Beds
-
Bedrooms Total:3
-
Bedroom 2 Level:Main
-
Bedroom 3 Level:Upper
-
Master Bedroom Level:Upper
Baths
-
Total Baths:4
-
Three Quarter Baths:1
-
Full Baths:1
-
Half Baths:2
-
Master Bath Features:3/4 Primary Bath
The Listing
Heating & Cooling
-
Heating:Forced Air
-
Heating:true
-
Cooling:Central Air
-
Cooling:true
Utilities
-
Utilities:Natural Gas Available
-
Gas:Natural Gas
-
Electric:Electric
-
Sewer:City Sewer
Appliances
-
Appliances:Dishwasher
Schools
-
Elementary School:Whittier E-8
-
Middle Or Junior School:Whittier E-8
-
High School:East
-
High School District:Denver 1
The Community
-
Subdivision Name:City Park
-
Association:false
-
Spa:false
-
Senior Community:false
Parking
-
Garage:true
-
Attached Garage:true
-
Garage Type:Attached
-
Garage Spaces:2
-
Covered Spaces:2
-
Parking Features:Oversized
Walk Score®
Provided by WalkScore® Inc.
Walk Score is the most well-known measure of walkability for any address. It is based on the distance to a variety of nearby services and pedestrian friendliness. Walk Scores range from 0 (Car-Dependent) to 100 (Walker’s Paradise).
Bike Score®
Provided by WalkScore® Inc.
Bike Score evaluates a location's bikeability. It is calculated by measuring bike infrastructure, hills, destinations and road connectivity, and the number of bike commuters. Bike Scores range from 0 (Somewhat Bikeable) to 100 (Biker’s Paradise).
Transit Score®
Provided by WalkScore® Inc.
Transit Score measures a location's access to public transit. It is based on nearby transit routes frequency, type of route (bus, rail, etc.), and distance to the nearest stop on the route. Transit Scores range from 0 (Minimal Transit) to 100 (Rider’s Paradise).
Soundscore™
Provided by HowLoud
Soundscore is an overall score that accounts for traffic, airport activity, and local sources. A Soundscore rating is a number between 50 (very loud) and 100 (very quiet).
Air Pollution Index
Provided by ClearlyEnergy
The air pollution index is calculated by county or urban area using the past three years data. The index ranks the county or urban area on a scale of 0 (best) - 100 (worst) across the United Sates.
Sale history
| Date | Event | Source | Price | % Change |
|---|---|---|---|---|
|
4/14/25
Apr 14, 2025
|
Sold | IRES | $910,000 | -1.6% |
|
3/13/25
Mar 13, 2025
|
Pending | IRES | $925,000 | |
|
3/7/25
Mar 7, 2025
|
Listed / Active | IRES | $925,000 |

