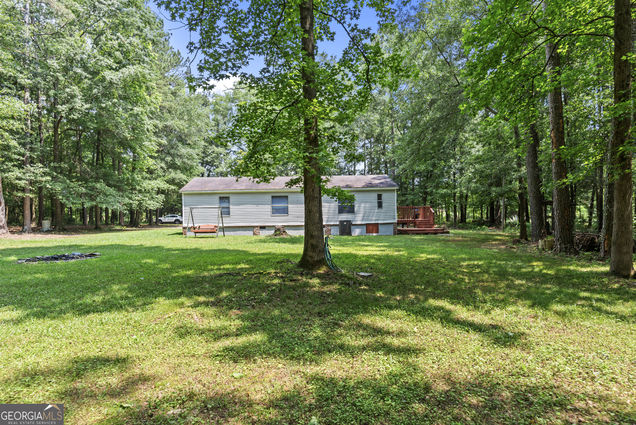206 Sims Cross Road
Stephens, GA 30667
- 3 beds
- 2 baths
- – sqft
- ~2 acre lot
- 2000 build
- – on site
More homes
Step into this stunning 3-bedroom ranch, meticulously renovated from top to bottom. Revel in the fresh ambiance of new flooring, contemporary paint tones, and luxurious bathrooms. Nestled on 2.34 acres of picturesque landscape, enveloped by majestic trees, including a vibrant 19-year-old magnolia. Originally a mobile home, it has been artfully transformed and anchored to a permanent foundation, crafting a snug haven that you can proudly call home sweet home. Discover the charm within as you envision yourself dwelling here. Trust me, you'll be enamored! And the best part? The price is incredibly affordable. Come see for yourself!

Last checked:
As a licensed real estate brokerage, Estately has access to the same database professional Realtors use: the Multiple Listing Service (or MLS). That means we can display all the properties listed by other member brokerages of the local Association of Realtors—unless the seller has requested that the listing not be published or marketed online.
The MLS is widely considered to be the most authoritative, up-to-date, accurate, and complete source of real estate for-sale in the USA.
Estately updates this data as quickly as possible and shares as much information with our users as allowed by local rules. Estately can also email you updates when new homes come on the market that match your search, change price, or go under contract.
Checking…
•
Last updated Jul 8, 2024
•
MLS# 10307856 —
The Building
-
Year Built:2000
-
Construction Materials:Other, Stucco
-
Architectural Style:Ranch
-
Structure Type:House, Manufactured House, Other
-
Roof:Composition
-
Levels:One
-
Basement:Crawl Space
-
Living Area Source:Public Records
Interior
-
Interior Features:Master On Main Level
-
Flooring:Laminate, Sustainable
-
Rooms:Family Room
Financial & Terms
-
Home Warranty:No
-
Possession:Close Of Escrow
Location
-
Latitude:33.774206
-
Longitude:-83.103019
The Property
-
Property Type:Residential
-
Property Subtype:Single Family Residence
-
Property Condition:Resale
-
Lot Features:Level, Private
-
Lot Size Acres:2.34
-
Lot Size Source:Public Records
-
Parcel Number:104 012
-
Leased Land:No
Listing Agent
- Contact info:
- Agent phone:
- (770) 495-5050
- Office phone:
- (770) 495-5050
Taxes
-
Tax Year:2023
-
Tax Annual Amount:$443.05
Beds
-
Bedrooms:3
-
Bed Main:3
Baths
-
Full Baths:2
-
Main Level Full Baths:2
The Listing
-
Financing Type:FHA
Heating & Cooling
-
Heating:Central, Electric
-
Cooling:Central Air, Electric
Utilities
-
Utilities:Electricity Available
-
Sewer:Septic Tank
-
Water Source:Well
Appliances
-
Appliances:Electric Water Heater, Oven/Range (Combo), Refrigerator
-
Laundry Features:In Kitchen
Schools
-
Elementary School:Oglethorpe County Primary/Elem
-
Middle School:Oglethorpe County
-
High School:Oglethorpe County
The Community
-
Subdivision:Olive Branch Land & Timber Co
-
Community Features:Street Lights
-
Association:No
-
Association Fee Includes:None
Parking
-
Parking Features:Parking Pad
Walk Score®
Provided by WalkScore® Inc.
Walk Score is the most well-known measure of walkability for any address. It is based on the distance to a variety of nearby services and pedestrian friendliness. Walk Scores range from 0 (Car-Dependent) to 100 (Walker’s Paradise).
Bike Score®
Provided by WalkScore® Inc.
Bike Score evaluates a location's bikeability. It is calculated by measuring bike infrastructure, hills, destinations and road connectivity, and the number of bike commuters. Bike Scores range from 0 (Somewhat Bikeable) to 100 (Biker’s Paradise).
Sale history
| Date | Event | Source | Price | % Change |
|---|---|---|---|---|
|
7/2/24
Jul 2, 2024
|
Sold | GAMLS | $200,000 | 11.1% |
|
6/8/24
Jun 8, 2024
|
Pending | GAMLS | $180,000 | |
|
5/29/24
May 29, 2024
|
Listed / Active | GAMLS | $180,000 |


