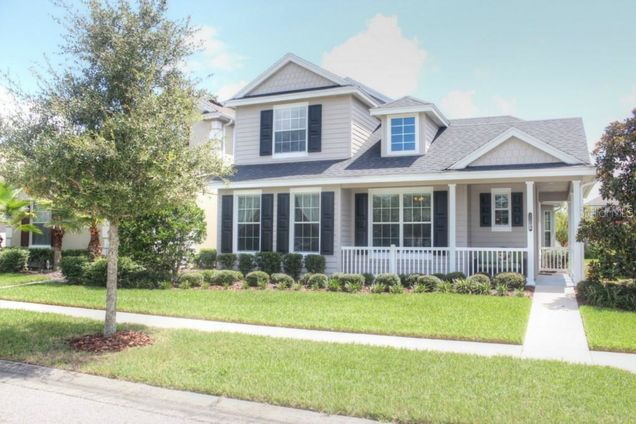20113 Bending Creek Place
Tampa, FL 33647
- 3 beds
- 3 baths
- 1,985 sqft
- 4,950 sqft lot
- $111 per sqft
- 2009 build
- – on site
More homes
A pristine condition Standard Pacific Monticello Model Home complete with 1985 sqft and 3 Bedrooms/Office-Den/2.5 Bathrooms and a 2 Car Garage. Located in one of New Tampa’s sought after communities of Grand Hampton and conveniently in the Maintenance Free area of Lake Hampton. Community features include landscaping, exterior home painting, exterior pest control, basketball/tennis courts, parks/playgrounds, fishing pier, 2 pools, fitness center, 24-hour security gate, clubhouse, and a great lifestyle! As you pull up to your new home you will notice the upgraded landscaping, spacious lanai, and phenomenal shape this home is in. Through the front door is the spacious foyer, living/dining room combo all with hardwood floors and a generous amount of light from the cathedral ceilings with windows. Conveniently located downstairs is a half bath, den/office with French doors, and the oversized master bedroom with gorgeous master bath that is complete with dual sinks, garden tub, shower, and an extra large walk-in closet. The kitchen offers Stainless Steel appliances, granite countertops, upgraded 42 in. cabinets, an eat in space, and access to your screened in porch area. As you make your way upstairs you have an open loft area, 2 fantastic bedrooms and full bath with dual sinks and tub/shower combo. The combination of this open and great floor plan and the community of Grand Hampton make this house one you won’t be disappointed in. Great schools, shopping, restaurants, and I-75 are all just minutes away.

Last checked:
As a licensed real estate brokerage, Estately has access to the same database professional Realtors use: the Multiple Listing Service (or MLS). That means we can display all the properties listed by other member brokerages of the local Association of Realtors—unless the seller has requested that the listing not be published or marketed online.
The MLS is widely considered to be the most authoritative, up-to-date, accurate, and complete source of real estate for-sale in the USA.
Estately updates this data as quickly as possible and shares as much information with our users as allowed by local rules. Estately can also email you updates when new homes come on the market that match your search, change price, or go under contract.
Checking…
•
Last updated Dec 18, 2024
•
MLS# T2713735 —
The Building
-
Year Built:2009
-
New Construction:false
-
Architectural Style:Contemporary
-
Construction Materials:Block
-
Levels:Two
-
Roof:Shingle
-
Foundation Details:Slab
-
Window Features:Blinds
-
Patio And Porch Features:Deck
-
Security Features:Gated Community
-
Green Building Verification Type:ENERGY STAR Certified Homes
-
Building Area Total:2508
-
Building Area Units:Square Feet
-
Building Area Source:Public Records
Interior
-
Interior Features:Attic
-
Flooring:Carpet
-
Additional Rooms:Attic
-
Fireplace:false
Room Dimensions
-
Living Area:1985
-
Living Area Units:Square Feet
-
Living Area Source:Public Records
Location
-
Directions:From Bruce B Downs Turn Left onto County Line Rd. Turn L onto Dunham Station Dr (Grand Hampton). Circle take 1st R Exit on Dunham Station and Left onto Chestnut Grove Dr. Next L onto Heritage Point Dr. 1st R onto Hampton Lake and L onto Bending Creek.
-
Latitude:28.159337
-
Longitude:-82.387604
-
Coordinates:-82.387604, 28.159337
The Property
-
Parcel Number:A03271992P00000800007.0
-
Property Type:Residential
-
Property Subtype:Single Family Residence
-
Lot Features:City Lot
-
Lot Size Acres:0.11
-
Lot Size Area:4950
-
Lot Size SqFt:4950
-
Lot Size Units:Square Feet
-
Total Acres:0 to less than 1/4
-
Zoning:PD-A
-
View:false
-
Exterior Features:Sliding Doors
-
Vegetation:Trees/Landscaped
-
Water Source:Public
-
Road Surface Type:Paved
-
Road Frontage Type:Street Paved
-
Additional Parcels:false
-
Homestead:true
Listing Agent
- Contact info:
- Agent phone:
- (813) 428-1907
- Office phone:
- (813) 225-1890
Taxes
-
Tax Year:2013
-
Tax Lot:7
-
Tax Block:8
-
Tax Legal Description:GRAND HAMPTON PHASE 4 LOT 7 BLOCK 8
-
Tax Book Number:108-288
-
Tax Annual Amount:2944
-
Tax Other Annual Assessment Amount:801
Beds
-
Bedrooms Total:3
Baths
-
Total Baths:2.5
-
Total Baths:3
-
Full Baths:2
-
Half Baths:1
The Listing
-
Special Listing Conditions:None
-
Home Warranty:false
Heating & Cooling
-
Heating:Central
-
Heating:true
-
Cooling:Central Air
-
Cooling:true
Utilities
-
Utilities:BB/HS Internet Available
-
Sewer:Public Sewer
-
Green Energy Efficient:Appliances
Appliances
-
Appliances:Dishwasher
-
Laundry Features:Inside
Schools
-
Elementary School:Turner Elem-HB
-
Middle Or Junior School:Bartels Middle
-
High School:Wharton-HB
The Community
-
Subdivision Name:GRAND HAMPTON PH 04
-
Senior Community:false
-
Community Features:Dock
-
Waterview:false
-
Water Access:false
-
Waterfront:false
-
Spa:true
-
Spa Features:Heated
-
Pool Private:false
-
Pool Features:Gunite
-
Pets Allowed:Yes
-
Association Amenities:Fitness Center
-
Association:true
-
Association Fee:932
-
Association Fee Frequency:Quarterly
-
Association Fee Includes:Cable TV
-
Association Fee Requirement:Required
-
Monthly HOA Amount:310.67
-
Ownership:Fee Simple
Parking
-
Garage:true
-
Attached Garage:true
-
Garage Spaces:2
-
Covered Spaces:2
-
Parking Features:Garage Door Opener
Soundscore™
Provided by HowLoud
Soundscore is an overall score that accounts for traffic, airport activity, and local sources. A Soundscore rating is a number between 50 (very loud) and 100 (very quiet).
Air Pollution Index
Provided by ClearlyEnergy
The air pollution index is calculated by county or urban area using the past three years data. The index ranks the county or urban area on a scale of 0 (best) - 100 (worst) across the United Sates.
Sale history
| Date | Event | Source | Price | % Change |
|---|---|---|---|---|
|
3/11/25
Mar 11, 2025
|
Price Changed | STELLAR_MLS | ||
|
1/29/25
Jan 29, 2025
|
Price Changed | STELLAR_MLS | ||
|
1/3/25
Jan 3, 2025
|
Price Changed | STELLAR_MLS |


