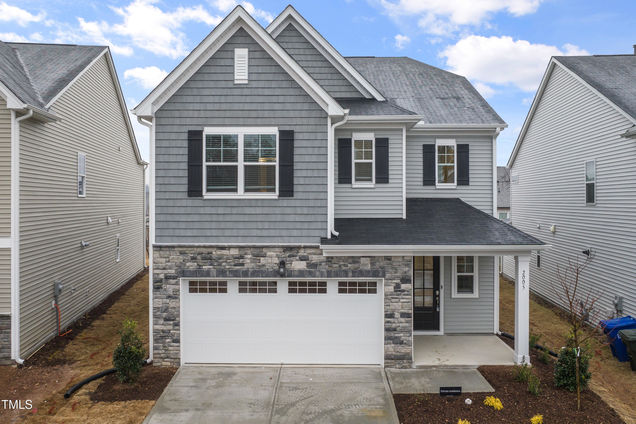2005 Mavin Place Place
Durham, NC 27703
- 4 beds
- 3 baths
- – sqft
- 2024 build
- – on site
This stunning 4bedroom, 3-bathroom home in one of RTP's most sought-after communities! Thoughtfully designed with both elegance and functionality in mind, this home offers a spacious open floor plan, high-end finishes, and access to world-class amenities—all in a prime location. Exceptional Interior Features Step inside to a wide and inviting entryway that sets the stage for the home's open and airy layout—ideal for entertaining. The family room is a warm, welcoming space featuring a cozy fireplace, perfect for relaxing evenings. The chef's kitchen is a showstopper, featuring: ✔ Sleek creamy gray cabinetry & crisp white quartz countertops ✔ Stylish tile backsplash & built-in stainless steel appliances ✔ Gas range hood & eat-at island for casual dining ✔ Spacious walk-in pantry The first floor includes a private in-law suite, perfect for guests or multi-generational living. Upstairs, the primary suite is a true retreat, featuring: ✔ A tray ceiling and abundant natural light ✔ An oversized custom-built walk-in closet ✔ A spa-like primary bath with dual vanities, a soaking tub, and a separate walk-in tiled shower Four additional bedrooms, each with their own walk-in closets, provide ample space for family and guests. A versatile loft serves as an extra living area—ideal for a home office, media room, or play space. Outdoor Living & Community Perks Step outside to your screened-in porch, where you can unwind and enjoy wooded backyard. As a resident, you'll have access to resort-style amenities, including: ✔ Indoor & outdoor pools ✔ Tennis & basketball courts ✔ Football fields & a dog park ✔ Playgrounds & game rooms ✔ A 24/7 fitness center & clubhouse Unbeatable Location & Additional Features With easy access to major highways such as 885 and 40, this home offers unparalleled convenience for commuting and daily life.

Last checked:
As a licensed real estate brokerage, Estately has access to the same database professional Realtors use: the Multiple Listing Service (or MLS). That means we can display all the properties listed by other member brokerages of the local Association of Realtors—unless the seller has requested that the listing not be published or marketed online.
The MLS is widely considered to be the most authoritative, up-to-date, accurate, and complete source of real estate for-sale in the USA.
Estately updates this data as quickly as possible and shares as much information with our users as allowed by local rules. Estately can also email you updates when new homes come on the market that match your search, change price, or go under contract.
Checking…
•
Last updated Mar 29, 2025
•
MLS# 10085532 —
The Building
-
Building Features:Cable TV
-
Year Built:2024
-
New Construction:false
-
Levels:Two
-
Basement:false
-
Patio And Porch Features:Covered
-
Building Area Units:Square Feet
-
Above Grade Finished Area Units:Square Feet
-
Below Grade Finished Area Units:Square Feet
Interior
-
Rooms Total:2
-
Interior Features:Bathtub/Shower Combination
-
Flooring:Carpet
-
Fireplace:true
-
Fireplaces Total:1
-
Fireplace Features:Living Room
-
Laundry Features:Laundry Room
Room Dimensions
-
Living Area Units:Square Feet
Financial & Terms
-
Lease Term:12 Months
-
Pet Fee:$40
Location
-
Directions:From Hwy 147 Exit 8 for Ellis Rd and head East. Turn Left into Ellis Crossing on Watchorn St, drive about 0.7 miles then turn left onto Mavin Pl, house is on left
-
Latitude:35.94812
-
Longitude:-78.861439
-
Coordinates:-78.861439, 35.94812
The Property
-
Property Type:Residential Lease
-
Lot Features:Back Yard
-
Property Subtype:Single Family Residence
-
Lot Size Acres:0.15
-
Lot Size Area:6534
-
Lot Size SqFt:6534
-
Lot Size Units:Square Feet
-
Exterior Features:Basketball Court
-
Fencing:None
-
View:true
Listing Agent
- Contact info:
- Agent phone:
- (984) 202-1649
- Office phone:
- (888) 455-6040
Beds
-
Bedrooms Total:4
Baths
-
Total Baths:3
-
Total Baths:3
-
Total Baths:3
-
Full Baths:3
Heating & Cooling
-
Heating:Forced Air
-
Heating:true
-
Cooling:Central Air
-
Cooling:true
Utilities
-
Utilities:Cable Available
-
Sewer:Public Sewer
-
Water Source:Public
Appliances
-
Appliances:Built-In Electric Oven
Schools
-
Elementary School:Durham - Bethesda
-
Middle Or Junior School:Durham - Lowes Grove
-
High School:Durham - Hillside
The Community
-
Subdivision Name:Ellis Walk
-
Community Features:Clubhouse
-
Pool Features:Community
-
Pool Private:false
-
Pets Allowed:Size Limit
Parking
-
Garage Spaces:2
-
Attached Garage:true
-
Parking Features:Attached
-
Open Parking:false
Walk Score®
Provided by WalkScore® Inc.
Walk Score is the most well-known measure of walkability for any address. It is based on the distance to a variety of nearby services and pedestrian friendliness. Walk Scores range from 0 (Car-Dependent) to 100 (Walker’s Paradise).
Bike Score®
Provided by WalkScore® Inc.
Bike Score evaluates a location's bikeability. It is calculated by measuring bike infrastructure, hills, destinations and road connectivity, and the number of bike commuters. Bike Scores range from 0 (Somewhat Bikeable) to 100 (Biker’s Paradise).
Transit Score®
Provided by WalkScore® Inc.
Transit Score measures a location's access to public transit. It is based on nearby transit routes frequency, type of route (bus, rail, etc.), and distance to the nearest stop on the route. Transit Scores range from 0 (Minimal Transit) to 100 (Rider’s Paradise).
Soundscore™
Provided by HowLoud
Soundscore is an overall score that accounts for traffic, airport activity, and local sources. A Soundscore rating is a number between 50 (very loud) and 100 (very quiet).



























