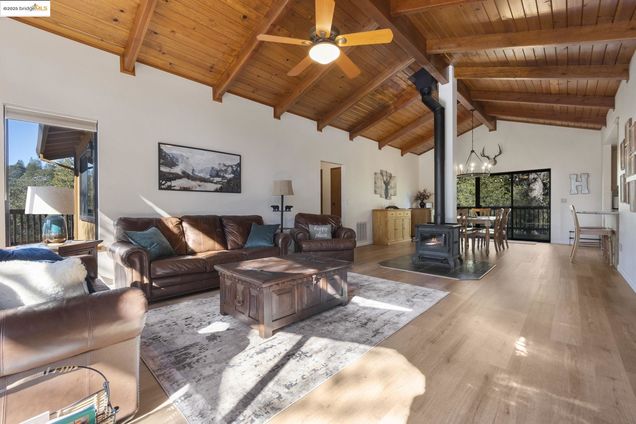20000 Bluebell Ct
Groveland, CA 95321
- 3 beds
- 2 baths
- 1,536 sqft
- ~1/2 acre lot
- $283 per sqft
- 1983 build
- – on site
A gorgeous greenbelt view and 1200 square feet of wraparound redwood deck to enjoy it from! Watch the sun set over the forested western ridge. On .55 acre at the end of a tranquil court. Inside there is not an inch of wasted space in this convenient floor plan. No stairs! Fabulous great room: vaulted beamed pine ceilings, skylight, wall of windows & triple glass sliding door keep it bright and airy. Completely remodeled kitchen with granite counters, tile floors, gas cooktop, and light wood cabinets. Master suite with walk-in closet, propane fireplace, luxurious large shower, granite counters, skylight, tile floors, and two sinks. Central propane heating, central air conditioning; ceiling fans in all bedrooms and great room. Do you want to use the attached 2-car garage for parking, or for a game room? The 548 sq ft garage is set up now with ping pong table, air hockey, & foosball, but remove these and it will fit two vehicles. An epoxy floor brightens the garage and is easier to clean. Lots of extra storage area in the subarea accessible through a door under the back deck. Outdoor hot tub on a gazebo on a separate deck. A three-season creek in the greenbelt includes a path north to Pine Mountain Lake. Distance to Yosemite Park is 25 miles on Hwy 120.

Last checked:
As a licensed real estate brokerage, Estately has access to the same database professional Realtors use: the Multiple Listing Service (or MLS). That means we can display all the properties listed by other member brokerages of the local Association of Realtors—unless the seller has requested that the listing not be published or marketed online.
The MLS is widely considered to be the most authoritative, up-to-date, accurate, and complete source of real estate for-sale in the USA.
Estately updates this data as quickly as possible and shares as much information with our users as allowed by local rules. Estately can also email you updates when new homes come on the market that match your search, change price, or go under contract.
Checking…
•
Last updated Mar 30, 2025
•
MLS# 41085211 —
The Building
-
Year Built:1983
-
Building Area Units:Square Feet
-
New Construction:false
-
Construction Materials:Wood Siding
-
Architectural Style:Custom
-
Roof:Shingle
-
Foundation Details:Raised
-
Stories:1
-
Levels:One Story
-
Basement:Crawl Space
-
Window Features:Window Coverings
-
Security Features:Carbon Monoxide Detector(s)
-
Accessibility Features:None
-
Other Equipment:Dish Antenna
-
Green Energy Efficient:Walls Insulated
-
Building Area Total:1536
-
Building Area Source:Public Records
Interior
-
Interior Features:Breakfast Bar
-
Kitchen Features:Breakfast Bar, Counter - Stone, Dishwasher, Garbage Disposal, Gas Range/Cooktop, Ice Maker Hookup, Microwave, Oven Built-in, Pantry, Refrigerator, Self-Cleaning Oven
-
Flooring:Tile
-
Rooms Total:8
-
Fireplace:true
-
Fireplaces Total:2
-
Fireplace Features:Free Standing
Room Dimensions
-
Living Area:1536
-
Living Area Units:Square Feet
Location
-
Directions:Right on Breckenridge right on Blue Bell Ct.
The Property
-
Property Type:Residential
-
Property Subtype:Single Family Residence
-
Property Condition:Existing
-
Exterior Features:Back Yard
-
Parcel Number:094220017
-
Zoning:R-1
-
Lot Features:Cul-De-Sac
-
Lot Size Area:0.55
-
Lot Size Acres:0.55
-
Lot Size SqFt:24143
-
Lot Size Units:Acres
-
View:Greenbelt
-
View:true
Listing Agent
- Contact info:
- Agent phone:
- (209) 985-0216
Beds
-
Bedrooms Total:3
Baths
-
Total Baths:2
-
Full Baths:2
-
Bath Includes:Shower Over Tub
-
Bath Includes:Skylight
The Listing
-
Listing Terms:Cash
-
Special Listing Conditions:Standard
Heating & Cooling
-
Heating:Forced Air
-
Heating:true
-
Cooling:Ceiling Fan(s)
-
Cooling:true
Utilities
-
Utilities:Cable Available
-
Electric:No Solar
-
Sewer:Septic Tank
-
Water Source:Public
Appliances
-
Appliances:Dishwasher
-
Laundry Features:Dryer
Schools
-
High School District:Big Oak Flat - Groveland (209) 962-5765
The Community
-
Subdivision Name:Other
-
Association:true
-
Association Name:Pine Mountain Lake Homeowners Association
-
Association Amenities:Clubhouse
-
Association Fee:285
-
Association Fee Frequency:Monthly
-
Association Fee Includes:Common Area Maint
-
HOA Transfer Fees:Paid by Buyer
-
Spa:true
-
Pool Private:false
-
Pool Features:Spa
-
Pets Allowed:Yes
Parking
-
Garage:true
-
Attached Garage:true
-
Garage Spaces:2
-
Carport:false
-
Parking Features:Attached
-
Covered Spaces:2
Monthly cost estimate

Asking price
$435,000
| Expense | Monthly cost |
|---|---|
|
Mortgage
This calculator is intended for planning and education purposes only. It relies on assumptions and information provided by you regarding your goals, expectations and financial situation, and should not be used as your sole source of information. The output of the tool is not a loan offer or solicitation, nor is it financial or legal advice. |
$2,329
|
| Taxes | N/A |
| Insurance | $119 |
| HOA fees | $285 |
| Utilities | $235 See report |
| Total | $2,968/mo.* |
| *This is an estimate |
Walk Score®
Provided by WalkScore® Inc.
Walk Score is the most well-known measure of walkability for any address. It is based on the distance to a variety of nearby services and pedestrian friendliness. Walk Scores range from 0 (Car-Dependent) to 100 (Walker’s Paradise).
Air Pollution Index
Provided by ClearlyEnergy
The air pollution index is calculated by county or urban area using the past three years data. The index ranks the county or urban area on a scale of 0 (best) - 100 (worst) across the United Sates.
Sale history
| Date | Event | Source | Price | % Change |
|---|---|---|---|---|
|
2/8/25
Feb 8, 2025
|
Listed / Active | BRIDGE | $435,000 |



























































