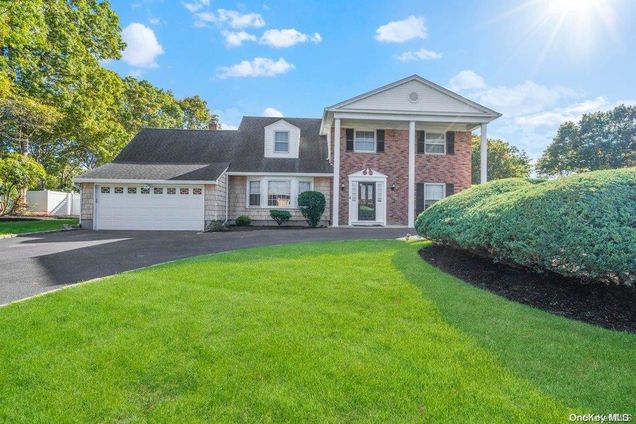20 Courtney Drive
Farmingville, NY 11738
- 4 beds
- 3 baths
- 2,490 sqft
- ~1/2 acre lot
- $285 per sqft
- 1973 build
- – on site
More homes
**Welcome Home to 20 Courtney Dr, Farmingville!** If you're searching for the perfect move-in ready home, look no further. This stunning colonial boasts an impressive 2,490 sq. ft. of living space, featuring 4-5 spacious bedrooms and 2.5 baths, all set on a beautifully maintained .42-acre lot. Step inside to discover a breathtaking eat-in kitchen, complete with exquisite granite countertops, soft-close cabinetry, stainless steel appliances, and a charming bay window. The generous layout includes a formal dining room, an elegant living room, and a cozy den adorned with a fireplace/coal-burning stove that flows seamlessly into a sunlit sunroom. You'll also find convenient access to a newly updated half bath. The highlight of this home is the magnificent master suite, which features a brand-new full bathroom and a versatile bonus room-perfect for a home office, nursery, or tranquil reading nook. There are three additional generously sized bedrooms and a full main bath, ensuring comfort for family and guests alike. Additional features include pristine hardwood floors throughout, central air conditioning, a roof that's only 10 years old, and a large laundry room that could easily be converted into a fifth bedroom. The property also offers a two-car garage, ample storage in three-quarters of the basement, and 150 amp electrical service-all complemented by a sprawling, level backyard perfect for outdoor activities. Don't miss out on this incredible opportunity to make 20 Courtney Dr your forever home!, Additional information: Appearance:Mint

Last checked:
As a licensed real estate brokerage, Estately has access to the same database professional Realtors use: the Multiple Listing Service (or MLS). That means we can display all the properties listed by other member brokerages of the local Association of Realtors—unless the seller has requested that the listing not be published or marketed online.
The MLS is widely considered to be the most authoritative, up-to-date, accurate, and complete source of real estate for-sale in the USA.
Estately updates this data as quickly as possible and shares as much information with our users as allowed by local rules. Estately can also email you updates when new homes come on the market that match your search, change price, or go under contract.
Checking…
•
Last updated Jan 30, 2025
•
MLS# L3585722 —
The Building
-
Year Built:1973
-
Basement:false
-
Architectural Style:Colonial
-
Construction Materials:Brick
-
# of Total Units:1
-
Attic:Full
Interior
-
Living Area:2490
-
Total Rooms:8
-
Interior Features:Eat-in Kitchen, Entrance Foyer, Granite Counters, Primary Bathroom
-
Fireplaces Total:1
-
Fireplace:true
-
Flooring:Hardwood
-
Additional Rooms:Library/Den
-
Room Description:Entry Foyer, Formal Living Room, Formal Dining Room, Den, 1/2 Bath, Eat-in kitchen, Laundry Room, Sun Room||Primary bedroom with bonus room and full new bath, 3 additional bedrooms, full bath||3/4 basement
-
# of Kitchens:1
Financial & Terms
-
Lease Considered:false
The Property
-
Fencing:Back Yard
-
Parcel Number:0200-693-00-02-00-001-000
-
Property Type:Residential
-
Property Subtype:Single Family Residence
-
Lot Size SqFt:18,295 Sqft
-
Property Attached:false
-
Additional Parcels:No
-
Lot Size Dimensions:.42
Listing Agent
- Contact info:
- Agent phone:
- (631) 360-2800
- Office phone:
- (631) 360-2800
Taxes
-
Tax Annual Amount:13042.45
-
Tax Lot:1
Beds
-
Total Bedrooms:4
Baths
-
Full Baths:2
-
Half Baths:1
-
Total Baths:3
Heating & Cooling
-
Heating:Oil, Baseboard
-
Cooling:Central Air
-
# of Heating Zones:2
Utilities
-
Sewer:Cesspool
-
Utilities:Trash Collection Public
-
Water Source:Public
Appliances
-
Appliances:Dryer, Refrigerator, Washer, Indirect Water Heater
Schools
-
High School:Sachem High School East
-
Elementary School:Chippewa Elementary School
-
High School District:Sachem
-
Middle School:Sagamore Middle School
The Community
-
Association:false
-
Seasonal:No
-
Senior Community:false
-
Additional Fees:No
-
Pool Private:false
-
Spa:false
Parking
-
Parking Features:Attached, Driveway, Private
Walk Score®
Provided by WalkScore® Inc.
Walk Score is the most well-known measure of walkability for any address. It is based on the distance to a variety of nearby services and pedestrian friendliness. Walk Scores range from 0 (Car-Dependent) to 100 (Walker’s Paradise).
Bike Score®
Provided by WalkScore® Inc.
Bike Score evaluates a location's bikeability. It is calculated by measuring bike infrastructure, hills, destinations and road connectivity, and the number of bike commuters. Bike Scores range from 0 (Somewhat Bikeable) to 100 (Biker’s Paradise).
Soundscore™
Provided by HowLoud
Soundscore is an overall score that accounts for traffic, airport activity, and local sources. A Soundscore rating is a number between 50 (very loud) and 100 (very quiet).
Air Pollution Index
Provided by ClearlyEnergy
The air pollution index is calculated by county or urban area using the past three years data. The index ranks the county or urban area on a scale of 0 (best) - 100 (worst) across the United Sates.
Sale history
| Date | Event | Source | Price | % Change |
|---|---|---|---|---|
|
12/27/24
Dec 27, 2024
|
Sold | ONEKEY | $710,000 | 2.9% |
|
11/16/24
Nov 16, 2024
|
Pending | ONEKEY | $689,803 |


