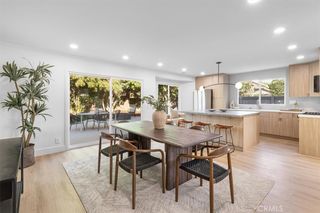2 Saint Paul Lane is no longer available, but here are some other homes you might like:
-
 Open Fri 1/17 11am-2pm35 photos
Open Fri 1/17 11am-2pm35 photos -
 27 photosHouse For Sale24235 Via Aquara Ave, Laguna Niguel, CA
27 photosHouse For Sale24235 Via Aquara Ave, Laguna Niguel, CA$2,249,000
- 5 beds
- 3 baths
- 2,409 sqft
- 12,086 sqft lot
-
 35 photos
35 photos -
 32 photosHouse For Sale31362 Pardella Lane, Laguna Niguel, CA
32 photosHouse For Sale31362 Pardella Lane, Laguna Niguel, CA$1,749,000
- 2 beds
- 2 baths
- 1,632 sqft
- 3,897 sqft lot
-
 51 photosHouse For Sale25631 Cresta Loma, Laguna Niguel, CA
51 photosHouse For Sale25631 Cresta Loma, Laguna Niguel, CA$1,849,900
- 5 beds
- 3 baths
- 2,860 sqft
- 6,000 sqft lot
-
![]() 36 photosHouse For Sale29152 Alfieri Street, Laguna Niguel, CA
36 photosHouse For Sale29152 Alfieri Street, Laguna Niguel, CA$2,000,000
- 3 beds
- 3 baths
- 2,807 sqft
- 5,000 sqft lot
-
![]() 30 photos
30 photos -
![]() 23 photosCondo For Sale30902 Clubhouse Drive Unit 21A, Laguna Niguel, CA
23 photosCondo For Sale30902 Clubhouse Drive Unit 21A, Laguna Niguel, CA$689,000
- 1 beds
- 1 baths
- 1,035 sqft
- ~20 acre lot
-
![]() 46 photosHouse For Sale29461 Thackery Drive, Laguna Niguel, CA
46 photosHouse For Sale29461 Thackery Drive, Laguna Niguel, CA$1,895,000
- 4 beds
- 3 baths
- 2,162 sqft
- 12,000 sqft lot
-
![]() 57 photos
57 photos -
![]() 30 photosCondo For Sale15 Yorkshire Court, Laguna Niguel, CA
30 photosCondo For Sale15 Yorkshire Court, Laguna Niguel, CA$1,299,900
- 3 beds
- 3 baths
- 1,864 sqft
- 6,000 sqft lot
-
![]() 30 photosCondo For Sale15 Yorkshire Court, Laguna Niguel, CA
30 photosCondo For Sale15 Yorkshire Court, Laguna Niguel, CA$1,299,900
- 3 beds
- 3 baths
- 1,864 sqft
- 6,000 sqft lot
-
![]() 25 photos
25 photos -
![]() 54 photosHouse For Sale31266 Palma Drive, Laguna Niguel, CA
54 photosHouse For Sale31266 Palma Drive, Laguna Niguel, CA$1,795,000
- 2 beds
- 2 baths
- 1,602 sqft
- 3,423 sqft lot
-
![]() 22 photosHouse For Sale25601 Del Poniente, Laguna Niguel, CA
22 photosHouse For Sale25601 Del Poniente, Laguna Niguel, CA$1,600,000
- 3 beds
- 2 baths
- 1,696 sqft
- 7,000 sqft lot
- End of Results
-
No homes match your search. Try resetting your search criteria.
Reset search
Nearby Neighborhoods
- Bear Brand Ranch Homes for Sale
- Bear Brand at Laguna Niguel Homes for Sale
- Breakers at Bear Brand Homes for Sale
- Colinas de Capistrano Homes for Sale
- Country Village Homes for Sale
- Del Prado Homes for Sale
- La Vista Homes for Sale
- Marina Hills Homes for Sale
- Mirador at Rancho Niguel Homes for Sale
- Monarch Pointe Homes for Sale
- Niguel Coast Homes for Sale
- Niguel Ranch Homes for Sale
- Niguel Summit Homes for Sale
- Pacific Island Village Homes for Sale
- Palm Court at Laguna Heights Homes for Sale
- Potomac Landing-Sea Call Homes for Sale
- Quissett Bay Homes for Sale
- San Joaquin Hills Homes for Sale
- Villa Mira Homes for Sale
- Village Niguel Terrace Homes for Sale
Nearby Cities
- Aliso Viejo Homes for Sale
- Costa Mesa Homes for Sale
- Coto de Caza Homes for Sale
- Dana Point Homes for Sale
- Irvine Homes for Sale
- Ladera Ranch Homes for Sale
- Laguna Beach Homes for Sale
- Laguna Hills Homes for Sale
- Laguna Woods Homes for Sale
- Lake Forest Homes for Sale
- Las Flores Homes for Sale
- Mission Viejo Homes for Sale
- Newport Beach Homes for Sale
- Rancho Mission Viejo Homes for Sale
- Rancho Santa Margarita Homes for Sale
- San Clemente Homes for Sale
- San Juan Capistrano Homes for Sale
- Silverado Homes for Sale
- Tustin Homes for Sale
- Williams Canyon Homes for Sale
Nearby ZIP Codes
- 92028 Homes for Sale
- 92603 Homes for Sale
- 92618 Homes for Sale
- 92624 Homes for Sale
- 92629 Homes for Sale
- 92630 Homes for Sale
- 92637 Homes for Sale
- 92651 Homes for Sale
- 92653 Homes for Sale
- 92656 Homes for Sale
- 92657 Homes for Sale
- 92672 Homes for Sale
- 92673 Homes for Sale
- 92675 Homes for Sale
- 92677 Homes for Sale
- 92679 Homes for Sale
- 92688 Homes for Sale
- 92691 Homes for Sale
- 92692 Homes for Sale
- 92694 Homes for Sale










