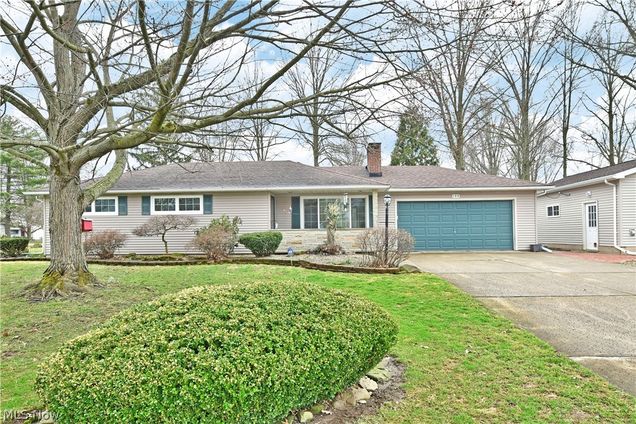199 Durst Drive NW
Warren, OH 44483
- 3 beds
- 2 baths
- 1,988 sqft
- ~1/2 acre lot
- $100 per sqft
- 1955 build
- – on site
More homes
Don’t hesitate, this sweet Champion ranch is just what you have been looking for! Offering two floors of finished living space along with a huge, partially fenced in yard with a massive additional outbuilding 24 x 32; this home checks all the right boxes for all the right reasons. The corner property showcases its huge double lot, giving plenty of room for activities or expansion, all trimmed with manicured landscaping to include a standalone shed and a park-like firepit. A handsome exterior draws you near with its covered front patio to find a brightly lit foyer. The large living room opens next to natural light pouring in through the large picture window as its cascades past the white brick fireplace. Hardwood style flooring brings a touch of warmth as formal dining sits around the corner before French doors. The rearward kitchen boasts a clean aesthetic with tons of cabinet space marked with dark countertops and a glass tile backsplash. Down the main hall, a trio of inviting bedrooms, each with carpeted flooring and tasteful trim work. A full bath joins in the mid hall with a soaking tub and mirrored vanity. Downstairs a wood trimmed bar and rec space ties in an additional fireplace. This basement also has a bonus room across from a full lower bath and laundry services. Perfect for additional family living space. Sale is subject to the purchase of the home of buyers choice now under contract.

Last checked:
As a licensed real estate brokerage, Estately has access to the same database professional Realtors use: the Multiple Listing Service (or MLS). That means we can display all the properties listed by other member brokerages of the local Association of Realtors—unless the seller has requested that the listing not be published or marketed online.
The MLS is widely considered to be the most authoritative, up-to-date, accurate, and complete source of real estate for-sale in the USA.
Estately updates this data as quickly as possible and shares as much information with our users as allowed by local rules. Estately can also email you updates when new homes come on the market that match your search, change price, or go under contract.
Checking…
•
Last updated Feb 19, 2025
•
MLS# 4357478 —
The Building
-
Year Built:1955
-
Construction Materials:Stone,VinylSiding
-
Architectural Style:Ranch
-
Direction Faces:North
-
Patio And Porch Features:Deck
-
Levels:One
-
Stories:1
-
Roof:Asphalt,Fiberglass
-
Basement:Full,Finished
-
Basement:true
-
Above Grade Finished Area:1088.0
-
Above Grade Finished Area Source:Assessor
-
Below Grade Finished Area:900.0
-
Below Grade Finished Area Source:Realist
Interior
-
Rooms Total:5
-
Fireplace:true
-
Fireplaces Total:1
Room Dimensions
-
Living Area:1988.0
Location
-
Directions:State Route 45 (Mahoning Ave) north to left on Durst house is on the left.
-
Latitude:41.313377
-
Longitude:-80.85482
The Property
-
Parcel Number:46-030701
-
Property Type:Residential
-
Property Subtype:SingleFamilyResidence
-
Property Subtype Additional:SingleFamilyResidence
-
Lot Features:IrregularLot
-
Lot Size Acres:0.61
-
Lot Size Area:0.61
-
Lot Size Dimensions:123 x 215
-
Lot Size Units:Acres
-
Lot Size Source:PublicRecords
-
Land Lease:false
Listing Agent
- Contact info:
- Agent phone:
- (330) 507-5504
- Office phone:
- (330) 856-7777
Taxes
-
Tax Legal Description:44 70.93X EARL S DURST 218.34F 2 EMERSON AVE E PT
-
Tax Annual Amount:$2,294
Beds
-
Bedrooms Total:3
-
Main Level Bedrooms:3
Baths
-
Total Baths:2
-
Full Baths:1
-
Half Baths:1
-
Main Level Baths:1
The Listing
-
Listing Terms:Cash,Conventional,FHA,UsdaLoan,VaLoan
-
Home Warranty:true
Heating & Cooling
-
Heating:Baseboard,ForcedAir,Gas
-
Heating:true
-
Cooling:CentralAir
-
Cooling:true
Utilities
-
Water Source:Public
Appliances
-
Appliances:Dryer,Microwave,Range,Refrigerator,Washer
Schools
-
Elementary School District:Champion LSD - 7804
-
Middle School District:Champion LSD - 7804
-
High School District:Champion LSD - 7804
The Community
-
Subdivision Name:Earl S Durst Plan 02
-
Pool Features:AboveGround
-
Association:false
Parking
-
Garage:true
-
Attached Garage:false
-
Garage Spaces:4.0
-
Carport:false
-
Parking Features:Garage,GarageDoorOpener,Paved
Extra Units
-
Other Structures:Outbuilding
Walk Score®
Provided by WalkScore® Inc.
Walk Score is the most well-known measure of walkability for any address. It is based on the distance to a variety of nearby services and pedestrian friendliness. Walk Scores range from 0 (Car-Dependent) to 100 (Walker’s Paradise).
Soundscore™
Provided by HowLoud
Soundscore is an overall score that accounts for traffic, airport activity, and local sources. A Soundscore rating is a number between 50 (very loud) and 100 (very quiet).
Air Pollution Index
Provided by ClearlyEnergy
The air pollution index is calculated by county or urban area using the past three years data. The index ranks the county or urban area on a scale of 0 (best) - 100 (worst) across the United Sates.
Sale history
| Date | Event | Source | Price | % Change |
|---|---|---|---|---|
|
8/19/24
Aug 19, 2024
|
Listed / Active | MLS_NOW | ||
|
6/21/22
Jun 21, 2022
|
Sold | MLS_NOW | $199,000 |




































