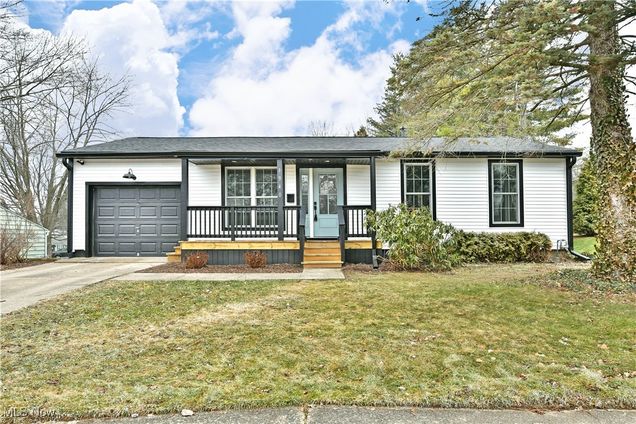1940 Whinnery Road
Salem, OH 44460
- 3 beds
- 2 baths
- 1,755 sqft
- 10,498 sqft lot
- $125 per sqft
- 1968 build
- – on site
More homes
Fall in love with this gorgeously updated Salem ranch, packed with style and modern updates throughout! Picture perfect good looks instantly attract as its high contrast exterior showcases bold, black trim and a lovely, covered front porch that leads you inside. Around the back, a raised deck overlooks the tree lined lot while a fantastic rear sunroom provides a perfect place to entertain with a view. Inside, two floors of finished living space include the must-see basement while the decorative entry door opens to reveal the central great room. Decorative hanging lighting marks the dining portion while hardwood styled flooring runs underfoot. The immediate kitchen is quick to delight with its stepped stone countertops that grace the large island. Custom cabinetry provides tons of storage space as stainless appliances glisten against the glass tiled backsplash. Around the corner, an illustrious family room bestows tall ceilings and a high mounted mini-split for maximum comfort. Garage access waits nearby. Just past the kitchen, the sunroom steps down before entering the lavish, pass-through full bath and its host of elaborate tile work paired with a raised basin sink. Three bright and inviting bedrooms branch from the main hall, completing the floor with large closets and lattice-lined windows. Down below, a finished family room offsets a bonus room, full bath and laundry services. Call today for your private showing!

Last checked:
As a licensed real estate brokerage, Estately has access to the same database professional Realtors use: the Multiple Listing Service (or MLS). That means we can display all the properties listed by other member brokerages of the local Association of Realtors—unless the seller has requested that the listing not be published or marketed online.
The MLS is widely considered to be the most authoritative, up-to-date, accurate, and complete source of real estate for-sale in the USA.
Estately updates this data as quickly as possible and shares as much information with our users as allowed by local rules. Estately can also email you updates when new homes come on the market that match your search, change price, or go under contract.
Checking…
•
Last updated Mar 26, 2025
•
MLS# 5100358 —
The Building
-
Year Built:1968
-
Year Built Source:PublicRecords
-
Construction Materials:VinylSiding
-
Architectural Style:Ranch
-
Levels:One
-
Stories:1
-
Roof:Asphalt,Fiberglass
-
Basement:Full,PartiallyFinished
-
Basement:true
-
Above Grade Finished Area:1366.0
-
Above Grade Finished Area Source:Owner
-
Below Grade Finished Area:389.0
-
Below Grade Finished Area Source:Owner
Interior
-
Rooms Total:6
-
Fireplace:false
Room Dimensions
-
Living Area:1755.0
-
Living Area Units:SquareFeet
Location
-
Directions:344 to Whinnery
-
Latitude:40.889225
-
Longitude:-80.833932
The Property
-
Parcel Number:5103278000
-
Property Type:Residential
-
Property Subtype:SingleFamilyResidence
-
Property Subtype Additional:SingleFamilyResidence
-
Property Condition:UpdatedRemodeled
-
Lot Size Acres:0.241
-
Lot Size Area:0.241
-
Lot Size Units:Acres
-
Lot Size Source:Assessor
-
Waterfront:false
-
Land Lease:false
Listing Agent
- Contact info:
- Agent phone:
- (330) 647-1117
- Office phone:
- (330) 856-7777
Taxes
-
Tax Year:2021
-
Tax Legal Description:4 D E SANTEE 1ST 75
-
Tax Annual Amount:$983
Beds
-
Bedrooms Total:3
-
Main Level Bedrooms:3
Baths
-
Total Baths:2
-
Full Baths:2
-
Main Level Baths:1
The Listing
-
Home Warranty:false
Heating & Cooling
-
Heating:ForcedAir
-
Heating:true
-
Cooling:WallWindowUnits
-
Cooling:true
Utilities
-
Sewer:PublicSewer
-
Water Source:Public
Appliances
-
Appliances:Dryer,Dishwasher,Microwave,Range,Refrigerator,Washer
Schools
-
Elementary School District:Salem CSD - 1508
-
Middle School District:Salem CSD - 1508
-
High School District:Salem CSD - 1508
The Community
-
Subdivision Name:De Santees 1st Add
-
Pool Private:false
-
Association:false
Parking
-
Garage:true
-
Attached Garage:true
-
Garage Spaces:1.0
-
Carport:false
-
Parking Features:Attached,Garage
Walk Score®
Provided by WalkScore® Inc.
Walk Score is the most well-known measure of walkability for any address. It is based on the distance to a variety of nearby services and pedestrian friendliness. Walk Scores range from 0 (Car-Dependent) to 100 (Walker’s Paradise).
Bike Score®
Provided by WalkScore® Inc.
Bike Score evaluates a location's bikeability. It is calculated by measuring bike infrastructure, hills, destinations and road connectivity, and the number of bike commuters. Bike Scores range from 0 (Somewhat Bikeable) to 100 (Biker’s Paradise).
Soundscore™
Provided by HowLoud
Soundscore is an overall score that accounts for traffic, airport activity, and local sources. A Soundscore rating is a number between 50 (very loud) and 100 (very quiet).
Air Pollution Index
Provided by ClearlyEnergy
The air pollution index is calculated by county or urban area using the past three years data. The index ranks the county or urban area on a scale of 0 (best) - 100 (worst) across the United Sates.
Sale history
| Date | Event | Source | Price | % Change |
|---|---|---|---|---|
|
3/19/25
Mar 19, 2025
|
Sold | MLS_NOW | $220,000 | -2.2% |
|
2/22/25
Feb 22, 2025
|
Pending | MLS_NOW | $225,000 | |
|
2/14/25
Feb 14, 2025
|
Listed / Active | MLS_NOW | $225,000 |



















































