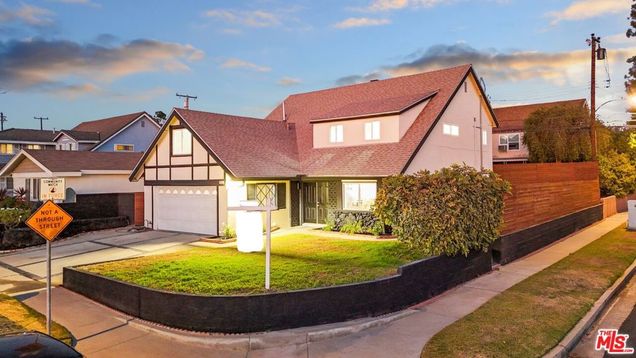19112 Andmark Avenue
Carson, CA 90746
- 3 beds
- 4 baths
- 2,726 sqft
- 6,084 sqft lot
- $440 per sqft
- 1963 build
- – on site
More homes
Introducing 19112 Andmark Ave, Carson, CA 90746a stunning gem proudly presented by Keller Williams South Bay & Hylton & Daughters. Hitting the market for the first time in 50 years, this renovated masterpiece offers a rare opportunity to own a home that has been thoughtfully designed and beautifully updated for modern living and entertaining. With 2,726 sq. ft. of luxurious living space, this home is perfect for families or multigenerational living. It features two primary suitesone upstairs and one downstairseach with a private en-suite bathroom, providing privacy and comfort for guests or extended family. Upstairs, you'll find two additional spacious bedrooms, a bonus room, and four fully remodeled bathrooms, each outfitted with LED mirrors and spa-like shower systems, including rain heads and hand showers.The brand-new chef's kitchen is a dream come true, boasting elegant quartz countertops, a large island perfect for gatherings, and top-of-the-line stainless steel appliances, including a slide-in range, dishwasher, built-in microwave, and wine refrigerator, adding a touch of luxury to your culinary adventures.This home also features two fireplaces, one on each floor, creating cozy spaces for relaxation. The spacious family entertainment room flows seamlessly into the backyard, making it ideal for indoor-outdoor entertaining just in time to host your holiday celebrations, from Christmas to New Year's! Don't miss this exceptional opportunity to own a truly remarkable home in Carson. Schedule your viewing today because this one won't last long!

Last checked:
As a licensed real estate brokerage, Estately has access to the same database professional Realtors use: the Multiple Listing Service (or MLS). That means we can display all the properties listed by other member brokerages of the local Association of Realtors—unless the seller has requested that the listing not be published or marketed online.
The MLS is widely considered to be the most authoritative, up-to-date, accurate, and complete source of real estate for-sale in the USA.
Estately updates this data as quickly as possible and shares as much information with our users as allowed by local rules. Estately can also email you updates when new homes come on the market that match your search, change price, or go under contract.
Checking…
•
Last updated Feb 7, 2025
•
MLS# 24460617 —
The Building
-
Year Built:1963
-
New Construction:No
-
Architectural Style:Traditional
-
Stories Total:2
-
Common Walls:No Common Walls
Interior
-
Features:Ceiling Fan(s)
-
Levels:Two
-
Room Type:Bonus Room
-
Fireplace:Yes
-
Fireplace:Gas, Living Room
-
Laundry:In Garage
-
Laundry:1
Room Dimensions
-
Living Area:2726.00
Location
-
Directions:Central and University Left on Grandee Left on Midtown Right on Aandmark
-
Latitude:33.85694900
-
Longitude:-118.23845100
The Property
-
Property Type:Residential
-
Subtype:Single Family Residence
-
Zoning:CARS*
-
Lot Size Area:6084.0000
-
Lot Size Dimensions:62x102
-
Lot Size Acres:0.1397
-
Lot Size SqFt:6084.00
-
View:1
-
View:Hills
-
Lease Considered:No
Listing Agent
- Contact info:
- No listing contact info available
Beds
-
Total Bedrooms:3
Baths
-
Total Baths:4
-
Full & Three Quarter Baths:4
-
Full Baths:4
The Listing
-
Special Listing Conditions:Standard
-
Parcel Number:7320004021
-
Showings Begin:2024-11-23
Heating & Cooling
-
Heating:1
-
Heating:Central
-
Cooling:Yes
-
Cooling:Central Air
Appliances
-
Appliances:Dishwasher, Microwave
-
Included:Yes
The Community
-
Association:No
-
Pool:None
-
Senior Community:No
-
Private Pool:No
-
Spa Features:None
-
Assessments:No
Parking
-
Parking:Yes
-
Parking:Garage - Two Door
-
Parking Spaces:2.00
Walk Score®
Provided by WalkScore® Inc.
Walk Score is the most well-known measure of walkability for any address. It is based on the distance to a variety of nearby services and pedestrian friendliness. Walk Scores range from 0 (Car-Dependent) to 100 (Walker’s Paradise).
Bike Score®
Provided by WalkScore® Inc.
Bike Score evaluates a location's bikeability. It is calculated by measuring bike infrastructure, hills, destinations and road connectivity, and the number of bike commuters. Bike Scores range from 0 (Somewhat Bikeable) to 100 (Biker’s Paradise).
Soundscore™
Provided by HowLoud
Soundscore is an overall score that accounts for traffic, airport activity, and local sources. A Soundscore rating is a number between 50 (very loud) and 100 (very quiet).
Air Pollution Index
Provided by ClearlyEnergy
The air pollution index is calculated by county or urban area using the past three years data. The index ranks the county or urban area on a scale of 0 (best) - 100 (worst) across the United Sates.
Sale history
| Date | Event | Source | Price | % Change |
|---|---|---|---|---|
|
12/9/24
Dec 9, 2024
|
BRIDGE | $1,249,999 | -3.8% | |
|
11/23/24
Nov 23, 2024
|
BRIDGE | $1,299,999 | ||
|
11/22/24
Nov 22, 2024
|
Relisted | CRMLS_CA | $1,299,999 | 38.9% |













































