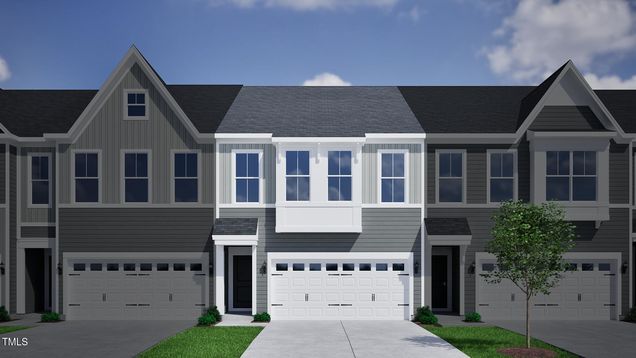190 Nimble Way Unit 218
Clayton, NC 27520
- 3 beds
- 3 baths
- 1,947 sqft
- 2,613 sqft lot
- $159 per sqft
- 2024 build
- – on site
TOWNHOME GRANDE! Sprawl out in nearly 2,000 square feet! 9' ceilings on both floors and tall windows throughout make this home light and bright! Expansive kitchen with incredible island - seat the whole crowd! Sunlit 2nd floor hallway with built-in reading nook. Luxe primary suite hosts dual vanity bath complete with 5' walk-in shower and XL wardrobe closet. Low maintenance lifestyle (HOA maintains yard and exterior of building) so you go enjoy pool, pickleball, park and playground right here in the neighborhood. TOP LOCATION with schools, shopping, dining, employers and commuting arteries (540 just opened!) at your fingertips! Come meet Clayton's BEST VALUE today!

Last checked:
As a licensed real estate brokerage, Estately has access to the same database professional Realtors use: the Multiple Listing Service (or MLS). That means we can display all the properties listed by other member brokerages of the local Association of Realtors—unless the seller has requested that the listing not be published or marketed online.
The MLS is widely considered to be the most authoritative, up-to-date, accurate, and complete source of real estate for-sale in the USA.
Estately updates this data as quickly as possible and shares as much information with our users as allowed by local rules. Estately can also email you updates when new homes come on the market that match your search, change price, or go under contract.
Checking…
•
Last updated Feb 18, 2025
•
MLS# 10063722 —
The Building
-
Year Built:2024
-
Year Built Effective:2025
-
Builder Name:Mungo Homes of NC
-
New Construction:true
-
Construction Materials:Vinyl Siding
-
Architectural Style:Transitional
-
Direction Faces:East
-
Roof:Shingle
-
Foundation Details:Slab
-
Stories:2
-
Levels:Two
-
Basement:false
-
Common Walls:2+ Common Walls
-
Patio And Porch Features:Patio
-
Building Area Total:1947
-
Building Area Units:Square Feet
-
Above Grade Finished Area:1947
-
Above Grade Finished Area Units:Square Feet
-
Below Grade Finished Area Units:Square Feet
-
Unit Number:218
Interior
-
Rooms Total:6
-
Interior Features:Breakfast Bar
-
Flooring:Carpet
-
Laundry Features:Laundry Closet
Room Dimensions
-
Living Area:1947
-
Living Area Units:Square Feet
Location
-
Directions:From I-40: Exit onto Highway 70 Business Eastbound towards Clayton. Once in Clayton, proceed past intersection with Highway 42 East (Sheetz) for approx 500 meters. (R) Buckhorn Branch Park. (L) Nimble Way. Home is several blocks down on the right.
-
Latitude:35.628382
-
Longitude:-78.438513
-
Coordinates:-78.438513, 35.628382
The Property
-
Property Type:Residential
-
Lot Features:Landscaped
-
Property Subtype:Townhouse
-
Property Attached:true
-
Zoning:PD-R
-
Lot Size Acres:0.06
-
Lot Size Area:2613.6
-
Lot Size SqFt:2613.6
-
Lot Size Units:Square Feet
-
Road Frontage Type:City Street
-
Road Surface Type:Asphalt
-
View:true
Listing Agent
- Contact info:
- Agent phone:
- (919) 625-7506
- Office phone:
- (919) 781-7074
Beds
-
Bedrooms Total:3
Baths
-
Total Baths:2.5
-
Total Baths:2.5
-
Total Baths:3
-
Full Baths:2
-
Half Baths:1
The Listing
-
Special Listing Conditions:Standard
Heating & Cooling
-
Heating:Central
-
Heating:true
-
Cooling:Central Air
-
Cooling:true
Utilities
-
Utilities:Cable Connected
-
Sewer:Public Sewer
-
Water Source:Public
Appliances
-
Appliances:Electric Range
Schools
-
Elementary School:Johnston - E Clayton
-
Middle Or Junior School:Johnston - Clayton
-
High School:Johnston - Clayton
The Community
-
Subdivision Name:Buckhorn Branch
-
Community Features:Curbs
-
Association Amenities:Landscaping
-
Association:true
-
Association Fee:187
-
Association Fee Includes:Maintenance Grounds
-
Association Fee Frequency:Monthly
-
Pool Features:Community
-
Pool Private:false
Parking
-
Garage:true
-
Garage Spaces:2
-
Attached Garage:true
-
Parking Features:Attached
-
Open Parking:true
-
Open Parking Spaces:2
Monthly cost estimate

Asking price
$310,100
| Expense | Monthly cost |
|---|---|
|
Mortgage
This calculator is intended for planning and education purposes only. It relies on assumptions and information provided by you regarding your goals, expectations and financial situation, and should not be used as your sole source of information. The output of the tool is not a loan offer or solicitation, nor is it financial or legal advice. |
$1,660
|
| Taxes | N/A |
| Insurance | $85 |
| HOA fees | $187 |
| Utilities | $127 See report |
| Total | $2,059/mo.* |
| *This is an estimate |
Walk Score®
Provided by WalkScore® Inc.
Walk Score is the most well-known measure of walkability for any address. It is based on the distance to a variety of nearby services and pedestrian friendliness. Walk Scores range from 0 (Car-Dependent) to 100 (Walker’s Paradise).
Bike Score®
Provided by WalkScore® Inc.
Bike Score evaluates a location's bikeability. It is calculated by measuring bike infrastructure, hills, destinations and road connectivity, and the number of bike commuters. Bike Scores range from 0 (Somewhat Bikeable) to 100 (Biker’s Paradise).
Soundscore™
Provided by HowLoud
Soundscore is an overall score that accounts for traffic, airport activity, and local sources. A Soundscore rating is a number between 50 (very loud) and 100 (very quiet).
Air Pollution Index
Provided by ClearlyEnergy
The air pollution index is calculated by county or urban area using the past three years data. The index ranks the county or urban area on a scale of 0 (best) - 100 (worst) across the United Sates.
Sale history
| Date | Event | Source | Price | % Change |
|---|---|---|---|---|
|
1/30/25
Jan 30, 2025
|
Pending | DMLS | $310,100 | |
|
11/16/24
Nov 16, 2024
|
Listed / Active | DMLS | $310,100 |




















