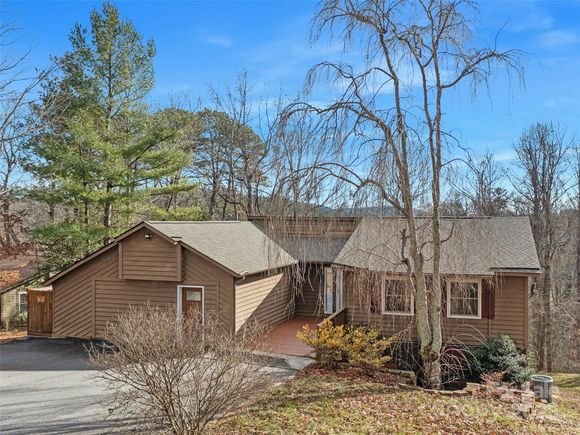19 Shelby Drive
Asheville, NC 28803
- 3 beds
- 2 baths
- 1,644 sqft
- ~1/2 acre lot
- $322 per sqft
- 1981 build
- – on site
More homes
Tucked away in a serene quiet Asheville neighborhood close to everything South Asheville has to offer, this maintained move-in ready home provides the perfect blend of privacy, tranquility and charm. Home boasts an open and spacious great room and dining room with vaulted ceilings, creating an open and airy ambiance. A bold stone fireplace with wood stove is ready to bring a cozy warmth to the cold winter evenings. The windows bring in beautiful natural light and the back sliding glass doors lead to a large and welcoming entertainment deck overlooking an expansive backyard. The kitchen features a tasteful half backsplash, ample counter space, and a functional layout that’s perfect for daily meals or hosting. The primary bedroom includes a walk-in closet and private walkout access to the deck. This beautiful home has an additional living area and updated basement with plenty of room for a workshop. Sitting on half an acre, this lovely 3-bedroom, 2- bath home has been freshly painted.

Last checked:
As a licensed real estate brokerage, Estately has access to the same database professional Realtors use: the Multiple Listing Service (or MLS). That means we can display all the properties listed by other member brokerages of the local Association of Realtors—unless the seller has requested that the listing not be published or marketed online.
The MLS is widely considered to be the most authoritative, up-to-date, accurate, and complete source of real estate for-sale in the USA.
Estately updates this data as quickly as possible and shares as much information with our users as allowed by local rules. Estately can also email you updates when new homes come on the market that match your search, change price, or go under contract.
Checking…
•
Last updated Mar 20, 2025
•
MLS# 4209721 —
The Building
-
Year Built:1981
-
New Construction:false
-
Construction Type:Site Built
-
Subtype:Single Family Residence
-
Construction Materials:Wood
-
Architectural Style:Traditional
-
Roof:Shingle, Wood, None
-
Foundation Details:Basement
-
Levels:One
-
Basement:Basement Shop, Bath/Stubbed, Daylight, Exterior Entry, Finished, Full, Storage Space, Walk-Out Access, Walk-Up Access
-
Basement:true
-
Patio And Porch Features:Deck
-
Door Features:Insulated Door(s), Sliding Doors, Storm Door(s)
-
Window Features:Insulated Window(s)
-
Security Features:Smoke Detector(s)
-
SqFt Unheated Total:1228
-
SqFt Unheated Basement:1228
-
Above Grade Finished Area:1644
Interior
-
Features:Attic Other, Attic Stairs Pulldown, Entrance Foyer, Kitchen Island, Open Floorplan, Storage, Walk-In Closet(s)
-
Flooring:Carpet, Concrete, Tile, Wood
-
Living Area:1644
-
Fireplace:true
-
Fireplace Features:Living Room, Wood Burning, Wood Burning Stove
Location
-
Directions:From Asheville, follow I-240 to 40 East to Exit 51/Sweeten Creek Road. Follow 25A South/Sweeten Creek Road and follow 4.2 miles, then turn left onto Mills Gap Road and follow .8 mile, then turn left onto Pinners Cove Road. Follow .6 mile, then continue straight onto Shelby Drive. Home is on left. See sign.
-
Latitude:35.498882
-
Longitude:-82.497878
-
Elevation:2000
The Property
-
Type:Residential
-
Lot Features:Green Area, Rolling Slope, Wooded, Views
-
Lot Size Area:0.5
-
Lot Size Units:Acres
-
Zoning Specification:R-2
-
View:Mountain(s), Winter, Year Round
-
Other Structures:None
-
Road Responsibility:Publicly Maintained Road
-
Road Surface Type:Asphalt, Paved
Listing Agent
- Contact info:
- Agent phone:
- (423) 488-4315
- Office phone:
- (828) 678-9944
Taxes
-
Parcel Number:9655-94-1824-00000
-
Tax Assessed Value:285700
Beds
-
Bedrooms Total:3
-
Bedroom Main:3
Baths
-
Baths:2
-
Full Baths:2
-
Full Baths Main:2
The Listing
-
Special Listing Conditions:None
Heating & Cooling
-
Heating:Baseboard, Central, Electric, Forced Air, Heat Pump, Sealed Combustion Woodstove, Wood Stove
-
Cooling:Ceiling Fan(s), Central Air, Electric, Heat Pump
Utilities
-
Utilities:Cable Available, Cable Connected, Electricity Connected, Satellite Internet Available, Underground Power Lines, Wired Internet Available
-
Sewer:Septic Installed
-
Water Source:City
Appliances
-
Appliances:Dishwasher, Disposal, Electric Cooktop, Electric Oven, Electric Water Heater, ENERGY STAR Qualified Refrigerator, Oven, Plumbed For Ice Maker, Refrigerator
-
Laundry Features:In Basement, Laundry Chute, Laundry Room, Washer Hookup
Schools
-
Elementary School:Glen Arden/Koontz
-
Middle School:Cane Creek
-
High School:T.C. Roberson
The Community
-
Subdivision Name:The Oaks
-
Community Features:Street Lights
-
Association Name:The Oaks HOA / Josh Wilson
-
Association Fee:$200
-
Association Fee Paid:Annually
-
Restrictions:Manufactured Home Not Allowed,Short Term Rental Allowed,Signage,Subdivision
-
Proposed Special Assessment:No
-
HOA Subject To:Required
-
Senior Community:false
Parking
-
Parking Features:Driveway, Parking Space(s)
-
Garage:false
-
Main Level Garage:No
-
Carport:false
-
Open Parking:true
-
Open Parking Spaces:3
Extra Units
-
Second Living Quarters:None
Walk Score®
Provided by WalkScore® Inc.
Walk Score is the most well-known measure of walkability for any address. It is based on the distance to a variety of nearby services and pedestrian friendliness. Walk Scores range from 0 (Car-Dependent) to 100 (Walker’s Paradise).
Soundscore™
Provided by HowLoud
Soundscore is an overall score that accounts for traffic, airport activity, and local sources. A Soundscore rating is a number between 50 (very loud) and 100 (very quiet).
Air Pollution Index
Provided by ClearlyEnergy
The air pollution index is calculated by county or urban area using the past three years data. The index ranks the county or urban area on a scale of 0 (best) - 100 (worst) across the United Sates.
Sale history
| Date | Event | Source | Price | % Change |
|---|---|---|---|---|
|
3/19/25
Mar 19, 2025
|
Sold | CMLS | $530,000 | |
|
2/20/25
Feb 20, 2025
|
Sold Subject To Contingencies | CMLS | $530,000 | |
|
1/21/25
Jan 21, 2025
|
Listed / Active | CMLS | $530,000 |



