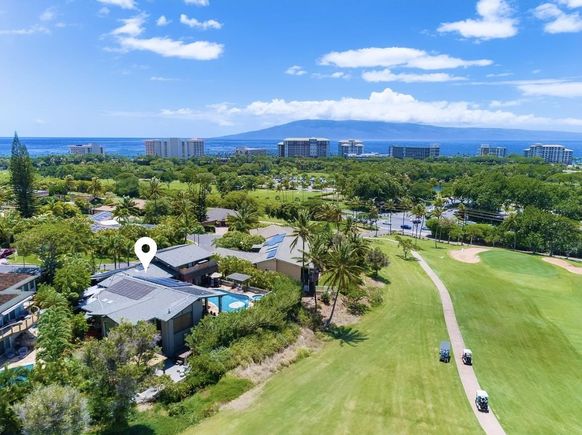19 Holomakani Pl
Lahaina, HI 96761
- 6 beds
- 5 baths
- 4,097 sqft
- 12,593 sqft lot
- $1,012 per sqft
- 1976 build
Welcome to 19 Holomakani Place, a beautiful 6-bedroom, 5-bathroom estate in the heart of Ka'anapali, Maui. With over 4,000 square feet of luxurious living space, this exceptional home offers the perfect blend of island style and comfort. Enjoy breathtaking golf course views of the Par 3, 14th hole of the Ka'anapali Kai Course from multiple vantage points, as well as incredible neighboring island views, providing a serene backdrop for daily living. Walk or take your golf cart to the beach and enjoy Maui's stunning sunsets. The open-concept layout features a spacious great room with vaulted ceilings, an inviting kitchen, and expansive dining area—ideal for both intimate family gatherings and large-scale entertaining. Vast picture windows flood the home with natural light, creating an inviting, airy atmosphere. Enjoy unparalleled privacy and relaxation in one of the 3 primary en-suites, with two located on the main floor and one upstairs. The upstairs primary suite is a true sanctuary, complete with a spa-like bathroom and private lanai. This meticulously maintained home is an entertainer's dream with over 3,000 square feet of outdoor space featuring a heated, tiled 45,000-gallon pool, gazebo, recreation room and sauna, making it perfect for hosting friends, family or guests. Enjoy significant energy savings in this energy-efficient home with 68 owned PV solar panels on net metering and a radiant solar heating system for the pool. Over the past 5 years, operating as a Bed & Breakfast, this home has undergone a major, fully-permitted renovation and expansion, ensuring that no detail has been overlooked. With only 35 homes in this exclusive resort community, 19 Holomakani Place offers the convenience of being just minutes from Maui's world-famous Ka'anapali Resort, while providing the comfort and tranquillity of a single-family home. Don't miss this rare opportunity to live in one of Maui's most desirable locations.

Last checked:
As a licensed real estate brokerage, Estately has access to the same database professional Realtors use: the Multiple Listing Service (or MLS). That means we can display all the properties listed by other member brokerages of the local Association of Realtors—unless the seller has requested that the listing not be published or marketed online.
The MLS is widely considered to be the most authoritative, up-to-date, accurate, and complete source of real estate for-sale in the USA.
Estately updates this data as quickly as possible and shares as much information with our users as allowed by local rules. Estately can also email you updates when new homes come on the market that match your search, change price, or go under contract.
Checking…
•
Last updated Mar 30, 2025
•
MLS# 405399 —
The Building
-
Year Built:1976
-
Year Built Effective:2024
-
Exterior Features:Lawn Sprinkler
-
Window Features:Blinds, Drapes
-
Security Features:Smoke/Heat Detector
-
Building Area Total:4097
-
Building Area Units:Square Feet
Interior
-
Interior Features:Ceiling Fan(s), Chandelier/Swag Lamp, Furnished, Kitchen Ware, Linens, TV Cable, Remodeled, Sauna
-
Fireplace:false
Room Dimensions
-
Living Area:4097
-
Living Area Units:Square Feet
The Property
-
View:Mountain/Ocean
-
View:true
-
Parcel Number:2440090330000
-
Property Type:Residential
-
Property Subtype:Single Family Residence
-
Topography:Level
-
Zoning Description:Residential
-
Zoning:R-3
-
Lot Size Area:0.2891
-
Lot Size Acres:0.2891
-
Lot Size SqFt:12593
-
Lot Size Units:Acres
-
Fencing:Wall/Fence
-
Waterfront:false
-
Waterfront Features:None
Listing Agent
- Contact info:
- Agent phone:
- (800) 667-5028
- Office phone:
- (800) 667-5028
Beds
-
Bedrooms Total:6
-
Master Bedroom Level:Ground
Baths
-
Total Baths:5
The Listing
-
Home Warranty:false
-
Virtual Tour URL Unbranded:https://www.youtube.com/watch?v=vu1ni6d_E3s
Utilities
-
Utilities:Cable Connected
-
Electric:Photovoltaics Seller Owned
-
Green Energy Generation:Solar
Appliances
-
Appliances:Trash Compactor, Dishwasher, Disposal, Dryer, Microwave, Range, Refrigerator, Solar Hot Water, Washer
The Community
-
Subdivision Name:Ka'anapali Vista
-
Pool Features:Heated, In Ground
-
Spa Features:Spa/Hot Tub
Parking
-
Garage:true
-
Garage Spaces:2
-
Covered Spaces:2
-
Parking Features:Garage, Garage Door Opener
Monthly cost estimate

Asking price
$4,150,000
| Expense | Monthly cost |
|---|---|
|
Mortgage
This calculator is intended for planning and education purposes only. It relies on assumptions and information provided by you regarding your goals, expectations and financial situation, and should not be used as your sole source of information. The output of the tool is not a loan offer or solicitation, nor is it financial or legal advice. |
$22,221
|
| Taxes | N/A |
| Insurance | $1,141 |
| Utilities | $678 See report |
| Total | $24,040/mo.* |
| *This is an estimate |
Walk Score®
Provided by WalkScore® Inc.
Walk Score is the most well-known measure of walkability for any address. It is based on the distance to a variety of nearby services and pedestrian friendliness. Walk Scores range from 0 (Car-Dependent) to 100 (Walker’s Paradise).
Bike Score®
Provided by WalkScore® Inc.
Bike Score evaluates a location's bikeability. It is calculated by measuring bike infrastructure, hills, destinations and road connectivity, and the number of bike commuters. Bike Scores range from 0 (Somewhat Bikeable) to 100 (Biker’s Paradise).
Air Pollution Index
Provided by ClearlyEnergy
The air pollution index is calculated by county or urban area using the past three years data. The index ranks the county or urban area on a scale of 0 (best) - 100 (worst) across the United Sates.
Sale history
| Date | Event | Source | Price | % Change |
|---|---|---|---|---|
|
3/26/25
Mar 26, 2025
|
Listed / Active | RAM_MLS | $4,150,000 | 143.4% (19.9% / YR) |
|
1/17/18
Jan 17, 2018
|
RAM_MLS | $1,705,000 |











































