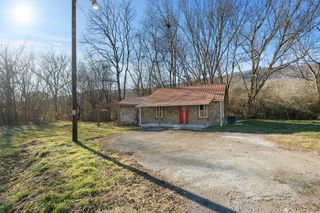189 E Minnesota Avenue is no longer available, but here are some other homes you might like:
-
 24 photos
24 photosBHHS Southern Routes Realty
-
 20 photos
20 photosReal Estate Partners Chattanooga LLC
-
 22 photos
22 photosReal Broker
-
 27 photos
27 photosKeller Williams Realty
-
 27 photos
27 photosGreater Downtown Realty dba Keller Williams Realty

-
![]() 15 photos
15 photosTeems & Teems Realty
-
![]() 29 photos
29 photosRE/MAX Renaissance Realtors
-
![]() 32 photos
32 photosKeller Williams Realty
-
![]() 32 photos
32 photosGreater Chattanooga Realty, Keller Williams Realty

-
![]() 17 photos
17 photosEXP Realty LLC
-
![]() 3 photos
3 photosRE/MAX Experience
-
![]() 20 photos
20 photosBlackwell Realty and Auction

-
![]() 20 photos
20 photosCentury 21 Prestige Monteagle

- End of Results
-
No homes match your search. Try resetting your search criteria.
Reset search
Nearby Cities
- Altamont Homes for Sale
- Chattanooga Homes for Sale
- Dunlap Homes for Sale
- Fairmount Homes for Sale
- Falling Water Homes for Sale
- Gruetli-Laager Homes for Sale
- Jasper Homes for Sale
- Kimball Homes for Sale
- Lone Oak Homes for Sale
- Lookout Mountain Homes for Sale
- New Hope Homes for Sale
- Palmer Homes for Sale
- Powells Crossroads Homes for Sale
- Red Bank Homes for Sale
- Signal Mountain Homes for Sale
- South Pittsburg Homes for Sale
- Tracy City Homes for Sale
- Walden Homes for Sale
Nearby ZIP Codes
- 37313 Homes for Sale
- 37327 Homes for Sale
- 37339 Homes for Sale
- 37340 Homes for Sale
- 37343 Homes for Sale
- 37347 Homes for Sale
- 37365 Homes for Sale
- 37374 Homes for Sale
- 37377 Homes for Sale
- 37379 Homes for Sale
- 37380 Homes for Sale
- 37387 Homes for Sale
- 37396 Homes for Sale
- 37397 Homes for Sale
- 37402 Homes for Sale
- 37405 Homes for Sale
- 37408 Homes for Sale
- 37409 Homes for Sale
- 37415 Homes for Sale
- 37419 Homes for Sale









