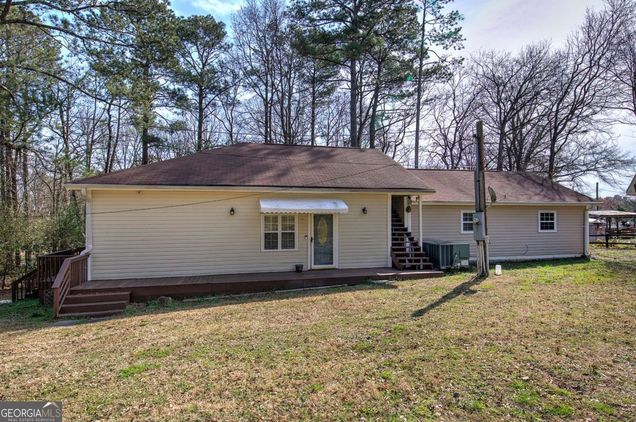186 Sunset Road SE
Acworth, GA 30101
- 3 beds
- 2 baths
- – sqft
- 1969 build
- – on site
Conveniently located in Acworth, (Bartow County), near Lakepoint Sports Complex and just minutes to historic downtown Acworth, and easy to access I-75 this home is a unique property that will allow you plenty of space.a With 2000 Sq Feet, this 1-level home near Lake Allatoona offers 3 bedrooms, 2 baths, a separate laundry room, and 3 living room spaces, one for gathering and the other 2 could easily be used for play, fitness areas or a great office! This home is freshly painted on the inside and professionally cleaned.a There is no covered parking.a Requirements to rent: Rent is $1,850 per month. I am happy to show you the house when itCOs convenient for you. Close to Kennesaw, Cartersville, Dallas, Marietta, 45 minutes to Atlanta. We require all applicants to have at least a 550-credit score and no evictions. If youCOre an adult and youCOre going to be living in the house, you must be on the lease as an applicant. We will do a credit and background check which is $50 per adult. The people living in the home need to make a combined income of at least $5,550 a month and they need to be on their job at least 1 year OR consistently working for 1 year or more. We would prefer no pets but may consider on a case by case basis. Credit report should not show evictions, current late and collections. 12 Month minimum lease term. Note- you must see the home before we will review an application. The deposit is $1,850. The house is ready for occupancy. We would love a 2-year lease and would agree to keep the rent amount the same during that time. We allow payment by ACH which is easy to set up! Just before occupancy we will do a walk thru and collect the rent by CashierCOs check or money order and the deposit if it has not already been paid in advance by CashierCOs check or money order to hold the property. The Owner/Property Manager holds an active license to practice real estate in the state of Georgia.

Last checked:
As a licensed real estate brokerage, Estately has access to the same database professional Realtors use: the Multiple Listing Service (or MLS). That means we can display all the properties listed by other member brokerages of the local Association of Realtors—unless the seller has requested that the listing not be published or marketed online.
The MLS is widely considered to be the most authoritative, up-to-date, accurate, and complete source of real estate for-sale in the USA.
Estately updates this data as quickly as possible and shares as much information with our users as allowed by local rules. Estately can also email you updates when new homes come on the market that match your search, change price, or go under contract.
Checking…
•
Last updated Mar 17, 2025
•
MLS# 10470570 —
This home is listed in more than one place. See it here.
The Building
-
Year Built:1969
-
Construction Materials:Vinyl Siding
-
Architectural Style:Bungalow/Cottage, Ranch
-
Structure Type:House
-
Roof:Composition
-
Levels:One
-
Basement:Crawl Space
-
Living Area Source:Public Records
-
Common Walls:No Common Walls
-
Window Features:Double Pane Windows
-
Patio And Porch Features:Deck
Interior
-
Interior Features:Bookcases, Master On Main Level, Walk-In Closet(s)
-
Kitchen Features:Pantry
-
Dining room Features:L Shaped
-
Security Features:Smoke Detector(s)
-
Furnished:Unfurnished
-
Flooring:Carpet, Hardwood
-
Fireplace Features:Gas Starter
-
Total Fireplaces:2
-
Rooms:Bonus Room, Laundry, Other
Financial & Terms
-
Availability Date:2025-03-03
-
Security Deposit:$1,850
-
Application Fee:$50
-
Pet Deposit:$500
Location
-
Latitude:34.084015
-
Longitude:-84.716847
The Property
-
Property Type:Residential Lease
-
Property Subtype:Single Family Residence
-
Property Condition:Resale
-
Lot Features:Level
-
Lot Size Acres:0.16
-
Lot Size Source:Public Records
-
Parcel Number:0096J-0009-026
-
Vegetation:Grassed
-
View:Seasonal View
-
Waterfront Footage:No
Listing Agent
- Contact info:
- Agent phone:
- (770) 240-2007
- Office phone:
- (770) 240-2007
Beds
-
Bedrooms:3
-
Bed Main:3
Baths
-
Full Baths:2
-
Main Level Full Baths:2
Heating & Cooling
-
Heating:Central, Natural Gas
-
Cooling:Ceiling Fan(s), Central Air, Window Unit(s)
Utilities
-
Utilities:Cable Available, Electricity Available, Natural Gas Available, Phone Available, Water Available
-
Electric:220 Volts
-
Sewer:Septic Tank
-
Water Source:Public
Appliances
-
Appliances:Dishwasher, Refrigerator
-
Laundry Features:Other
Schools
-
Elementary School:Emerson
-
Middle School:South Central
-
High School:Woodland
The Community
-
Subdivision:Kingswood Shores
-
Community Features:Walk To Shopping
-
Association:No
-
Association Fee Includes:None
-
Pets Allowed:Call
Parking
-
Parking Features:Off Street, Parking Pad
-
Parking Total:6
Walk Score®
Provided by WalkScore® Inc.
Walk Score is the most well-known measure of walkability for any address. It is based on the distance to a variety of nearby services and pedestrian friendliness. Walk Scores range from 0 (Car-Dependent) to 100 (Walker’s Paradise).
Bike Score®
Provided by WalkScore® Inc.
Bike Score evaluates a location's bikeability. It is calculated by measuring bike infrastructure, hills, destinations and road connectivity, and the number of bike commuters. Bike Scores range from 0 (Somewhat Bikeable) to 100 (Biker’s Paradise).
Soundscore™
Provided by HowLoud
Soundscore is an overall score that accounts for traffic, airport activity, and local sources. A Soundscore rating is a number between 50 (very loud) and 100 (very quiet).














































