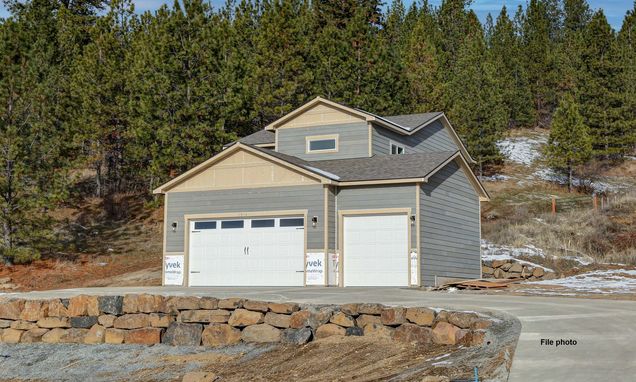18513 E Michielli Ln
Spokane Valley, WA 99016
- 3 beds
- 3 baths
- 1,497 sqft
- 5,000 sqft lot
- $279 per sqft
- 2025 build
- – on site
Frame Stage. Glasgow 2-story. 1497 Sq. Ft. 3 bed, 2 1/2 baths. Kitchen includes Huntwood cabinets w/ soft close doors & drawers throughout, quartz countertops, full tile backsplash, pantry, Stainless appliances (electric glass top range, dishwasher & microhood) garbage disposal & plumbing for ice maker. White doors & trim. 9-foot ceilings. LVP flooring throughout main level. Sizeable primary suite includes primary bath w/ dbl. sink vanity & 5-foot fiberglass shower. Insulated oversized 2 car garage w/ 8-foot high insulated overhead door, windows & black hardware. Service door. Lap siding on front exterior elevation with T-11 on 3 sides. Heat pump, electric air handler, 50-gallon hybrid electric hot water tank, programmable thermostat. Architectural roofing, pre-wired for garage door opener, front & back yard landscaping w/sprinklers & sod. Back yard fenced w/gate. Photos are ALL FILE PHTOS of home under construction & show upgrades not included in this listing.

Last checked:
As a licensed real estate brokerage, Estately has access to the same database professional Realtors use: the Multiple Listing Service (or MLS). That means we can display all the properties listed by other member brokerages of the local Association of Realtors—unless the seller has requested that the listing not be published or marketed online.
The MLS is widely considered to be the most authoritative, up-to-date, accurate, and complete source of real estate for-sale in the USA.
Estately updates this data as quickly as possible and shares as much information with our users as allowed by local rules. Estately can also email you updates when new homes come on the market that match your search, change price, or go under contract.
Checking…
•
Last updated Mar 28, 2025
•
MLS# 202423759 —
The Building
-
Year Built:2025
-
New Construction:true
-
Construction Materials:Siding, See Remarks
-
Structure Type:Two Story
-
Roof:Composition Shingle, See Remarks
-
Basement:Slab, None
-
Basement:false
-
Building Area Total:1497
Interior
-
Interior Features:Utility Room, Vinyl
Financial & Terms
-
Listing Terms:FHA, VA Loan, Conventional, Cash
The Property
-
Property Type:Residential
-
Property Subtype:Residential
-
Road Frontage Type:City Street, Private Road, Paved Road
-
Lot Features:Level
-
Lot Size SqFt:5,000 Sqft
-
Lot Size Acres:0.11
-
View:Territorial
-
Parcel Number:55074.7204
-
Living Area:1497
Listing Agent
- Contact info:
- Agent phone:
- (509) 768-3687
- Office phone:
- 1(509) 455-5483
Beds
-
Bedrooms Total:3
Baths
-
Total Baths:3
Heating & Cooling
-
Heating:Electric, Heat Pump, See Remarks, Prog. Therm.
-
Cooling:See Remarks
Appliances
-
Appliances:Free-Standing Range, Dishwasher, Disposal, Microwave, Pantry
Schools
-
Elementary School District:Central Valley
The Community
-
Subdivision Name:Indiana Sp
-
Association Amenities:Patio
Parking
-
Garage Spaces:2
-
Parking Features:Attached
The information being provided by Spokane Association of REALTORS is for the consumer’s personal, non-commercial use and may not be used for any purpose other than to identify prospective properties consumers may be interested in purchasing. The information is deemed reliable but not guaranteed and should therefore be independently verified.
©2025 Spokane Association of REALTORS All rights reserved.
Based on information submitted to the MLS GRID. All data is obtained from various sources and may not have been verified by broker or MLS GRID. Supplied Open House Information is subject to change without notice. All information should be independently reviewed and verified for accuracy. Properties may or may not be listed by the office/agent presenting the information.
Monthly cost estimate

Asking price
$418,900
| Expense | Monthly cost |
|---|---|
|
Mortgage
This calculator is intended for planning and education purposes only. It relies on assumptions and information provided by you regarding your goals, expectations and financial situation, and should not be used as your sole source of information. The output of the tool is not a loan offer or solicitation, nor is it financial or legal advice. |
$2,243
|
| Taxes | N/A |
| Insurance | $115 |
| Utilities | $99 See report |
| Total | $2,457/mo.* |
| *This is an estimate |
Walk Score®
Provided by WalkScore® Inc.
Walk Score is the most well-known measure of walkability for any address. It is based on the distance to a variety of nearby services and pedestrian friendliness. Walk Scores range from 0 (Car-Dependent) to 100 (Walker’s Paradise).
Bike Score®
Provided by WalkScore® Inc.
Bike Score evaluates a location's bikeability. It is calculated by measuring bike infrastructure, hills, destinations and road connectivity, and the number of bike commuters. Bike Scores range from 0 (Somewhat Bikeable) to 100 (Biker’s Paradise).
Transit Score®
Provided by WalkScore® Inc.
Transit Score measures a location's access to public transit. It is based on nearby transit routes frequency, type of route (bus, rail, etc.), and distance to the nearest stop on the route. Transit Scores range from 0 (Minimal Transit) to 100 (Rider’s Paradise).
Soundscore™
Provided by HowLoud
Soundscore is an overall score that accounts for traffic, airport activity, and local sources. A Soundscore rating is a number between 50 (very loud) and 100 (very quiet).
Air Pollution Index
Provided by ClearlyEnergy
The air pollution index is calculated by county or urban area using the past three years data. The index ranks the county or urban area on a scale of 0 (best) - 100 (worst) across the United Sates.
Sale history
| Date | Event | Source | Price | % Change |
|---|---|---|---|---|
|
3/7/25
Mar 7, 2025
|
Price Changed | SARMLS | $418,900 | 0.5% |
|
2/3/25
Feb 3, 2025
|
Price Changed | SARMLS | $416,900 | 0.5% |
|
10/1/24
Oct 1, 2024
|
Listed / Active | SARMLS | $414,900 |



























