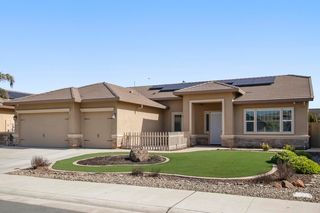185 Saddle Court is no longer available, but here are some other homes you might like:
-
 60 photos
60 photosColdwell Banker Realty

-
 41 photos
41 photosNavigate Realty

-
 49 photos
49 photosLawrence Real Estate Group Inc

-
 61 photos
61 photosExcel Realty Inc.

-
 Open Sat 4/5 10am-12pm48 photos
Open Sat 4/5 10am-12pm48 photosKW CA Premier

-
![]() 43 photos
43 photosTitan Real Estate &Development

-
![]() 18 photos
18 photoseXp Realty of California, Inc.

-
![]() 31 photos
31 photosValley Capital Realty

-
![]() Open Sun 3/30 10am-3pm14 photos
Open Sun 3/30 10am-3pm14 photosCobalt Real Estate

-
![]() 4 photos
4 photosColliers Parrish Intenational Inc.

-
![]() 56 photos
56 photoseXp Realty of California, Inc.

-
![]() 48 photos
48 photosCollins Realty Inc.

-
![]() 39 photos
39 photosKeller Williams Realty

-
![]() 45 photos
45 photosColdwell Banker Realty

-
![]() 87 photos
87 photosCentury 21 Tri-Dam Realty

- End of Results
-
No homes match your search. Try resetting your search criteria.
Reset search
Nearby Neighborhoods
Nearby Cities
- Clarksburg Homes for Sale
- Clay Homes for Sale
- Collierville Homes for Sale
- Dogtown Homes for Sale
- Elk Grove Homes for Sale
- Florin Homes for Sale
- Franklin Homes for Sale
- Herald Homes for Sale
- Lockeford Homes for Sale
- Lodi Homes for Sale
- Morada Homes for Sale
- Parkway Homes for Sale
- Sacramento Homes for Sale
- Stockton Homes for Sale
- Terminous Homes for Sale
- Thornton Homes for Sale
- Vineyard Homes for Sale
- Walnut Grove Homes for Sale
- Wilton Homes for Sale
- Woodbridge Homes for Sale
Nearby ZIP Codes
- 95209 Homes for Sale
- 95212 Homes for Sale
- 95219 Homes for Sale
- 95220 Homes for Sale
- 95227 Homes for Sale
- 95237 Homes for Sale
- 95240 Homes for Sale
- 95242 Homes for Sale
- 95258 Homes for Sale
- 95624 Homes for Sale
- 95632 Homes for Sale
- 95638 Homes for Sale
- 95683 Homes for Sale
- 95690 Homes for Sale
- 95693 Homes for Sale
- 95757 Homes for Sale
- 95758 Homes for Sale
- 95823 Homes for Sale
- 95828 Homes for Sale
- 95829 Homes for Sale











