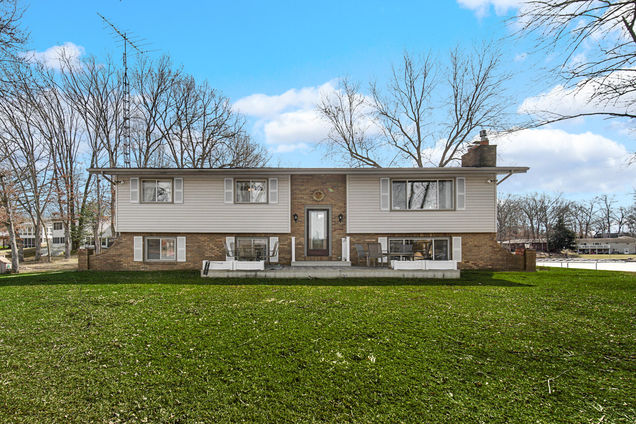18236 Havasu Trail
Culver, IN 46511
- 4 beds
- 2 baths
- 1,976 sqft
- ~3/4 acre lot
- $277 per sqft
- 1977 build
- – on site
Welcome to your dream lakeside retreat on Lake Latonka! Nestled on a private peninsula, this spacious 4-bedroom, 2-bathroom home boasts over 400 feet of pristine lakefront, offering unparalleled views and an extraordinary setting to call home. Situated on 2 parcels of land that total nearly an acre, this property provides the perfect blend of tranquility and adventure. Enjoy all the latest finishes in the completely renovated kitchen with premium kitchen cabinets, quartz countertops, and modern appliances. The large, central island is perfect for entertaining guests or preparing meals while enjoying the panoramic lake views. The expansive open-concept design integrates the living room, dining room, and kitchen, making this home ideal for both living and hosting gatherings. This really is the heart of the home! All-new flooring throughout the home creates a fresh, modern feel, while the updated bathrooms provide both style and comfort. When things can't get any better, they do. There is a massive family room offering more gorgeous views of the lake and huge fireplace in the walk out lower level The property is secured with over 400 feet of durable seawall, ensuring long-term protection and making it the perfect place for waterfront activities. Whether you're swimming, tubing, or simply relaxing by the water's edge, the lake is your playground. With incredible views of the lake and vibrant sunsets every evening, this home offers an unmatched setting to unwind and enjoy nature's beauty. Don't miss out on the opportunity to own a slice of paradise and make lasting memories! Lake Latonka is a private sporting lake that offers tranquility and does not have hustle and bustle of a public lake. This home has had 1 owner, and it has been loved and cared for! Don't miss out building lasting memories!

Last checked:
As a licensed real estate brokerage, Estately has access to the same database professional Realtors use: the Multiple Listing Service (or MLS). That means we can display all the properties listed by other member brokerages of the local Association of Realtors—unless the seller has requested that the listing not be published or marketed online.
The MLS is widely considered to be the most authoritative, up-to-date, accurate, and complete source of real estate for-sale in the USA.
Estately updates this data as quickly as possible and shares as much information with our users as allowed by local rules. Estately can also email you updates when new homes come on the market that match your search, change price, or go under contract.
Checking…
•
Last updated Mar 27, 2025
•
MLS# 816925 —
The Building
-
Year Built:1977
-
New Construction:false
-
Patio And Porch Features:Deck, Patio
-
Levels:Split Entry (Bi-Level)
-
Basement:false
-
Above Grade Finished Area:1196
Interior
-
Room Type:Bedroom 2, Primary Bedroom, Other Room, Living Room, Laundry, Kitchen, Bedroom 4, Bedroom 3
-
Interior Features:Ceiling Fan(s), Open Floorplan, Vaulted Ceiling(s), Stone Counters, Kitchen Island, High Ceilings, Granite Counters, Eat-in Kitchen
-
Fireplace:true
-
Fireplaces Total:2
-
Fireplace Features:Other
Room Dimensions
-
Living Area:1976
-
Living Area Source:Assessor
Location
-
Directions:IN-8 and State Rd 17. North on State Rd 17 to Latonka Trail. East on Latonka Trail, North on Miramichi Trail, West on Havasu Trail. Home is on the right.
-
Latitude:41.295851
-
Longitude:-86.410208
The Property
-
Parcel Number:503121000365000017
-
Property Subtype:Single Family Residence
-
Property Attached:false
-
Lot Features:Landscaped
-
Lot Size Acres:0.85
-
Lot Size Square Feet:37026
-
Lot Size Dimensions:Call Agent
-
Lot Size Source:Other
-
Additional Parcels:false
-
View:Lake
-
Exterior Features:Rain Gutters
-
Frontage Length:435 feet
-
Fencing:None
-
Waterfront:true
-
Waterfront Features:Lake Front, Lake Privileges
-
Water Body Name:Lake Latonka
Listing Agent
- Contact info:
- Agent phone:
- (219) 508-2407
- Office phone:
- (219) 531-2288
Taxes
-
Tax Year:2023
-
Tax Annual Amount:4171
-
Tax Legal Description:ACREAGE: AUDITOR DESC: ARROWHEAD SUB LOT 20LEGAL DESC:
Beds
-
Total Bedrooms:4
Baths
-
Total Baths:2
-
Full Baths:1
-
Three Quarter Baths:1
Heating & Cooling
-
Heating:Other
Utilities
-
Sewer:Septic Tank
-
Water Source:Well
Appliances
-
Appliances:Dishwasher, Refrigerator, Washer, Microwave, Electric Range, Dryer
The Community
-
Subdivision Name:Arrowhead
-
Association:true
-
Association Amenities:Other, Park
-
Association Fee Includes:None
-
Association Fee:380
-
Association Fee Frequency:Annually
Parking
-
Garage:true
-
Garage Spaces:1
-
Parking Features:Attached, Paved, Driveway, Heated Garage, Garage Door Opener
Monthly cost estimate

Asking price
$549,000
| Expense | Monthly cost |
|---|---|
|
Mortgage
This calculator is intended for planning and education purposes only. It relies on assumptions and information provided by you regarding your goals, expectations and financial situation, and should not be used as your sole source of information. The output of the tool is not a loan offer or solicitation, nor is it financial or legal advice. |
$2,939
|
| Taxes | $347 |
| Insurance | $150 |
| HOA fees | $32 |
| Utilities | $163 See report |
| Total | $3,631/mo.* |
| *This is an estimate |
Walk Score®
Provided by WalkScore® Inc.
Walk Score is the most well-known measure of walkability for any address. It is based on the distance to a variety of nearby services and pedestrian friendliness. Walk Scores range from 0 (Car-Dependent) to 100 (Walker’s Paradise).
Bike Score®
Provided by WalkScore® Inc.
Bike Score evaluates a location's bikeability. It is calculated by measuring bike infrastructure, hills, destinations and road connectivity, and the number of bike commuters. Bike Scores range from 0 (Somewhat Bikeable) to 100 (Biker’s Paradise).
Air Pollution Index
Provided by ClearlyEnergy
The air pollution index is calculated by county or urban area using the past three years data. The index ranks the county or urban area on a scale of 0 (best) - 100 (worst) across the United Sates.







































