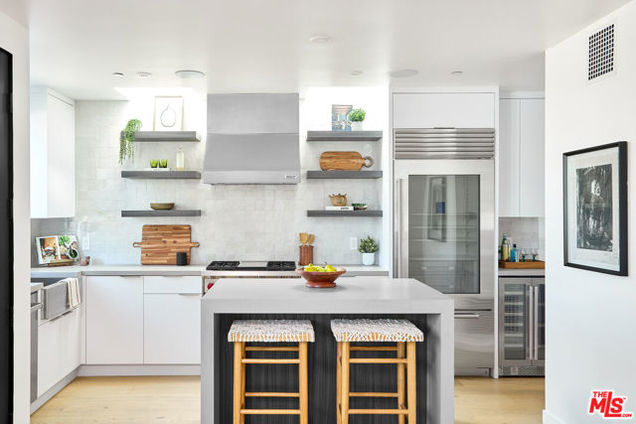1821 Penmar
Venice (los Angeles), CA 90291
- 1 bed
- 2 baths
- 994 sqft
- 1,330 sqft lot
- $1,443 per sqft
- 2023 build
- – on site
Introducing The Penmar Palms, a distinguished collection of seven architectural courtyard residences in Venice. These two-story homes redefine California living, blending Nordic and American design influences with the finest materials and sophisticated finishes. Upon entry, you're greeted by a light-filled, skylit living area, enhanced by rich European Oak floors throughout. The chef's kitchen is a culinary masterpiece, featuring premium Wolf and Sub-Zero appliances and a wine fridge, while a stylish powder room with Kelly Wearstler tile provides a tasteful touch next to the kitchen. Upstairs, the master suite offers a vaulted ceiling that creates an open, airy feel, leading to a luxurious bathroom with flamed granite floors, a skylit marble shower, a Toto Neorest toilet, skylit marble shower with digital controls and speakers, and a caeserstone vanity. Every home is equipped with cutting-edge Control4 home automation and a fully integrated sound system with speakers and 5.1 stereo surround, Cat6 wiring, fiber internet/cable ready, designed for ultimate comfort, security, and entertainment. At the heart of the property, a serene garden courtyard offers a peaceful escape, adorned with California native pollinator plants, fountains, and inviting benches. Each home also includes a ~

Last checked:
As a licensed real estate brokerage, Estately has access to the same database professional Realtors use: the Multiple Listing Service (or MLS). That means we can display all the properties listed by other member brokerages of the local Association of Realtors—unless the seller has requested that the listing not be published or marketed online.
The MLS is widely considered to be the most authoritative, up-to-date, accurate, and complete source of real estate for-sale in the USA.
Estately updates this data as quickly as possible and shares as much information with our users as allowed by local rules. Estately can also email you updates when new homes come on the market that match your search, change price, or go under contract.
Checking…
•
Last updated Mar 21, 2025
•
MLS# CL25479824 —
This home is listed in more than one place. See it here.
The Building
-
Year Built:2023
-
Building Area Units:Square Feet
-
Stories:2
-
Levels:Two Story
-
Building Area Total:994
Interior
-
Interior Features:Breakfast Bar
-
Kitchen Features:Breakfast Bar, Dishwasher, Garbage Disposal, Microwave, Refrigerator
-
Flooring:Wood
-
Fireplace:false
-
Fireplace Features:None
Room Dimensions
-
Living Area:994
-
Living Area Units:Square Feet
Location
-
Directions:East of Lincoln, North of Venice Blvd, South of Ro
The Property
-
Property Type:Residential
-
Property Subtype:Single Family Residence
-
Parcel Number:4243002076
-
Lot Size Area:0.0305
-
Lot Size Acres:0.0305
-
Lot Size SqFt:1330
-
Lot Size Units:Acres
-
View:Hills
-
View:true
Listing Agent
- Contact info:
- Agent phone:
- (310) 968-4557
Beds
-
Bedrooms Total:1
Baths
-
Total Baths:2
-
Full Baths:1
-
Partial Baths:1
The Listing
-
Virtual Tour URL Unbranded:https://my.matterport.com/show/?m=rSMeUxZMqfx
Heating & Cooling
-
Heating:Central
-
Heating:true
-
Cooling:Central Air
-
Cooling:true
Appliances
-
Appliances:Dishwasher
-
Laundry Features:Other
The Community
-
Association:true
-
Association Fee:401
-
Association Fee Frequency:Monthly
-
Pool Private:false
-
Pool Features:None
Parking
-
Garage:true
-
Attached Garage:false
-
Garage Spaces:1
-
Carport:false
-
Parking Total:1
-
Parking Features:Detached
-
Covered Spaces:1
Monthly cost estimate

Asking price
$1,435,000
| Expense | Monthly cost |
|---|---|
|
Mortgage
This calculator is intended for planning and education purposes only. It relies on assumptions and information provided by you regarding your goals, expectations and financial situation, and should not be used as your sole source of information. The output of the tool is not a loan offer or solicitation, nor is it financial or legal advice. |
$7,683
|
| Taxes | N/A |
| Insurance | $394 |
| HOA fees | $401 |
| Utilities | $105 See report |
| Total | $8,583/mo.* |
| *This is an estimate |
Walk Score®
Provided by WalkScore® Inc.
Walk Score is the most well-known measure of walkability for any address. It is based on the distance to a variety of nearby services and pedestrian friendliness. Walk Scores range from 0 (Car-Dependent) to 100 (Walker’s Paradise).
Bike Score®
Provided by WalkScore® Inc.
Bike Score evaluates a location's bikeability. It is calculated by measuring bike infrastructure, hills, destinations and road connectivity, and the number of bike commuters. Bike Scores range from 0 (Somewhat Bikeable) to 100 (Biker’s Paradise).
Transit Score®
Provided by WalkScore® Inc.
Transit Score measures a location's access to public transit. It is based on nearby transit routes frequency, type of route (bus, rail, etc.), and distance to the nearest stop on the route. Transit Scores range from 0 (Minimal Transit) to 100 (Rider’s Paradise).
Soundscore™
Provided by HowLoud
Soundscore is an overall score that accounts for traffic, airport activity, and local sources. A Soundscore rating is a number between 50 (very loud) and 100 (very quiet).
Air Pollution Index
Provided by ClearlyEnergy
The air pollution index is calculated by county or urban area using the past three years data. The index ranks the county or urban area on a scale of 0 (best) - 100 (worst) across the United Sates.
Sale history
| Date | Event | Source | Price | % Change |
|---|---|---|---|---|
|
2/27/25
Feb 27, 2025
|
Price Changed | BRIDGE | $1,435,000 | -4.0% |
|
1/15/25
Jan 15, 2025
|
Listed / Active | BRIDGE | $1,495,000 | |
|
8/21/24
Aug 21, 2024
|
Listed / Active | CRMLS_CA |


























