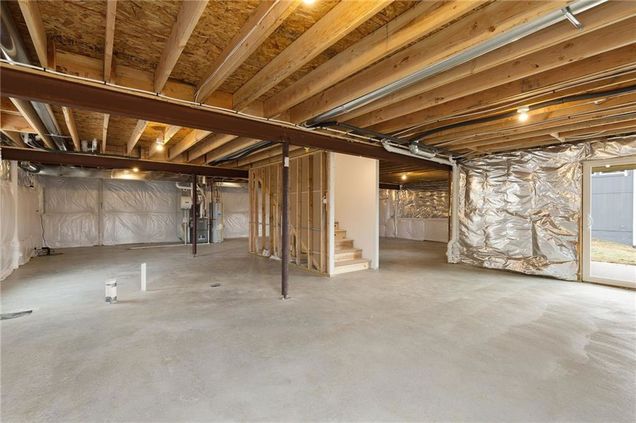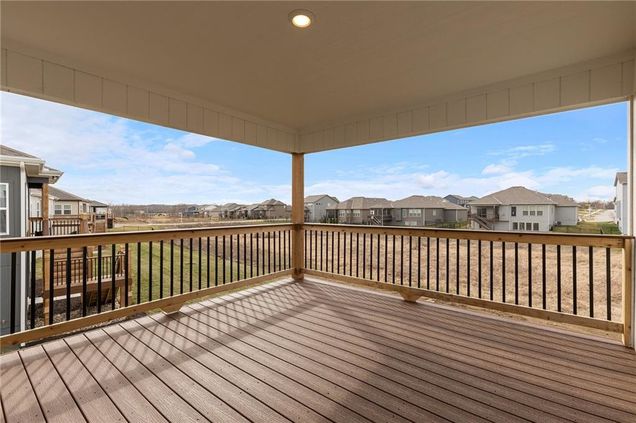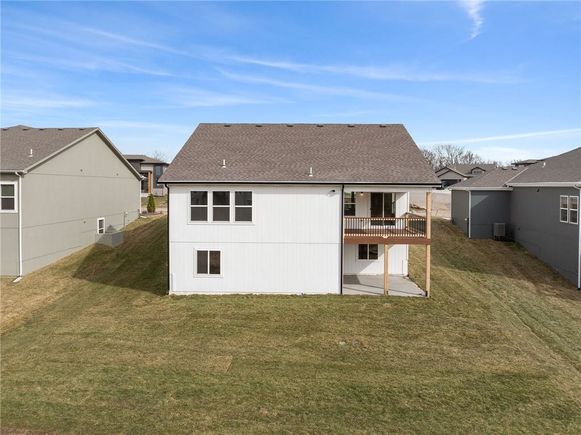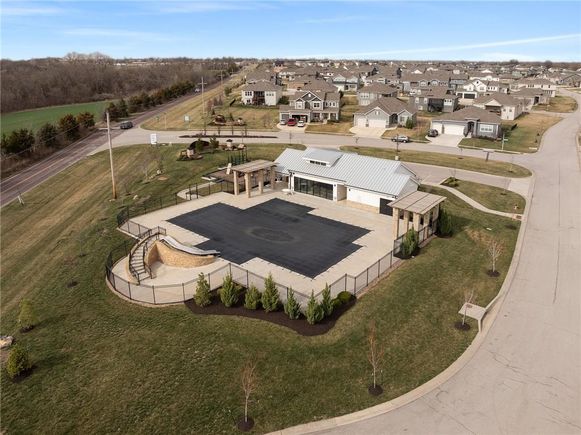18124 Depot Street
Overland Park, KS 66013
- 3 beds
- 2 baths
- 1,518 sqft
- 9,040 sqft lot
- $326 per sqft
- 2024 build
- – on site
More homes
Dive into this brand-new contemporary single-family home in the up-and-coming Southpoint neighborhood. Built just this year, it sprawls over 1,500 sqft with a matching 1,500+ sqft unfinished walkout basement—perfect for adding your personal touch. The place rocks an open floor plan, ideal for anyone into a modern vibe, and comes with 3 bedrooms and 2 bathrooms. It’s got covered porches front and back for chilling out, rain or shine, plus a freshly sodded yard with an in-ground sprinkler system to keep things green without the hassle. You're just a quick drive from the new BluHawk shopping center, tons of golf courses, and Heritage Park, so entertainment’s always on tap. The neighborhood's got a real family-friendly feel and is part of a community by Summit Homes, complete with an HOA swimming pool, clubhouse, and play area. Plus, the 3-car garage gives you plenty of space for vehicles and storage. If you’re looking for a fresh start in a lively community, this home’s got your name on it. Whether you're kicking back on your porch or hitting up local spots, this home delivers comfort and convenience in a trendy package.

Last checked:
As a licensed real estate brokerage, Estately has access to the same database professional Realtors use: the Multiple Listing Service (or MLS). That means we can display all the properties listed by other member brokerages of the local Association of Realtors—unless the seller has requested that the listing not be published or marketed online.
The MLS is widely considered to be the most authoritative, up-to-date, accurate, and complete source of real estate for-sale in the USA.
Estately updates this data as quickly as possible and shares as much information with our users as allowed by local rules. Estately can also email you updates when new homes come on the market that match your search, change price, or go under contract.
Checking…
•
Last updated Apr 23, 2025
•
MLS# 2533589 —
The Building
-
Year Built:2024
-
Age Description:2 Years/Less
-
Builder Name:Summit Homes
-
Builder Model:Heather- Transitional
-
Architectural Style:Contemporary, Traditional
-
Direction Faces:Southeast
-
Construction Materials:Board & Batten Siding, Lap Siding
-
Roof:Composition
-
Basement:Egress Window(s), Unfinished, Stubbed for Bath, Sump Pump, Walk-Out Access
-
Basement:true
-
Patio And Porch Features:Covered, Porch
-
Security Features:Fire Alarm, Security System, Smoke Detector(s)
-
Green Features:Indoor Air Quality
-
Green Energy Efficient:Appliances, Insulation, Lighting, Doors, Thermostat, Water Heater, Windows
-
Installation R Factor Wall:13
-
Installation R Factor Ceiling:49
-
Above Grade Finished Area:1518
Interior
-
Interior Features:Ceiling Fan(s), Kitchen Island, Painted Cabinets, Pantry, Smart Thermostat, Walk-In Closet(s)
-
Rooms Total:8
-
Exclusions:See Seller's Disclsoure
-
Flooring:Carpet, Tile, Wood
-
Fireplace:false
-
Dining Area Features:Eat-In Kitchen,Kit/Dining Combo
-
Floor Plan Features:Ranch
-
Laundry Features:Dryer Hookup-Ele, Main Level
-
Other Room Features:Entry,Great Room,Main Floor BR,Main Floor Master,Mud Room
Room Dimensions
-
Living Area:1518
Financial & Terms
-
Listing Terms:Cash, Conventional, FHA, VA Loan
-
Possession:Negotiable
-
Ownership:Private
-
Warranty Description:10 Year Warranty,Builder-1 yr
-
Home Warranty Company:2-10 Warranty
Location
-
Directions:From 69 S, exit on 179th St., turn right (west), head west for 9 miles to Pflumm Rd., take a left on Pflumm Rd., and go 1 mile south on Pflumm Rd. turn left at W. 181st St. into the Southpointe Community, turn Right onto Depot St. Or From 175th Street: Go South on Pflumm Rd., turn left onto W. 181st Terr. into Southpointe Community, Right onto 181st St., turn Right onto Depot St. **Please make sure navigation pin shows off Pflumm Rd. and 181st Terr, NOT OFF METCALF
The Property
-
Property Type:Residential
-
Property Subtype:Single Family Residence
-
Parcel Number:NP80420000-0206
-
Lot Features:Adjoin Greenspace, City Lot, Sprinklers In Front
-
Lot Size Dimensions:73'x130'x69'x124'
-
Lot Size SqFt:9040
-
Lot Size Area:9040
-
Lot Size Units:Square Feet
-
Road Responsibility:Public Maintenance
-
Road Surface Type:Paved
-
In Flood Plain:No
Listing Agent
- Contact info:
- Agent phone:
- (913) 906-5454
- Office phone:
- (913) 906-5400
Taxes
-
Tax Total Amount:4321
Beds
-
Bedrooms Total:3
Baths
-
Full Baths:2
-
Total Baths:2.00
Heating & Cooling
-
Cooling:Electric
-
Cooling:true
-
Heating:Forced Air
Utilities
-
Sewer:Public Sewer
-
Water Source:Public
-
Telecom:Cable - Available,Fiber - Available,High Speed Internet - Available
Appliances
-
Appliances:Dishwasher, Disposal, Humidifier, Microwave, Built-In Electric Oven, Stainless Steel Appliance(s)
Schools
-
Elementary School:Timber Sage
-
Middle Or Junior School:Forest Spring
-
High School:Spring Hill
-
High School District:Spring Hill
The Community
-
Subdivision Name:Southpointe
-
Association Name:Young Property Management
-
Association:true
-
Association Amenities:Clubhouse, Play Area, Pool
-
Association Fee:850
-
Association Fee Includes:Curbside Recycle, Street, Trash
-
Association Fee Frequency:Annually
-
Maintenance Description:Street
-
Senio Community:false
Parking
-
Garage:true
-
Garage Spaces:3
-
Parking Features:Attached
Walk Score®
Provided by WalkScore® Inc.
Walk Score is the most well-known measure of walkability for any address. It is based on the distance to a variety of nearby services and pedestrian friendliness. Walk Scores range from 0 (Car-Dependent) to 100 (Walker’s Paradise).
Bike Score®
Provided by WalkScore® Inc.
Bike Score evaluates a location's bikeability. It is calculated by measuring bike infrastructure, hills, destinations and road connectivity, and the number of bike commuters. Bike Scores range from 0 (Somewhat Bikeable) to 100 (Biker’s Paradise).
Transit Score®
Provided by WalkScore® Inc.
Transit Score measures a location's access to public transit. It is based on nearby transit routes frequency, type of route (bus, rail, etc.), and distance to the nearest stop on the route. Transit Scores range from 0 (Minimal Transit) to 100 (Rider’s Paradise).
Air Pollution Index
Provided by ClearlyEnergy
The air pollution index is calculated by county or urban area using the past three years data. The index ranks the county or urban area on a scale of 0 (best) - 100 (worst) across the United Sates.
Max Internet Speed
Provided by BroadbandNow®
This is the maximum advertised internet speed available for this home. Under 10 Mbps is in the slower range, and anything above 30 Mbps is considered fast. For heavier internet users, some plans allow for more than 100 Mbps.
Sale history
| Date | Event | Source | Price | % Change |
|---|---|---|---|---|
|
4/23/25
Apr 23, 2025
|
Sold | HMLS | $495,000 | |
|
3/22/25
Mar 22, 2025
|
Pending | HMLS | $495,000 | |
|
3/20/25
Mar 20, 2025
|
Listed / Active | HMLS | $495,000 | 18.8% |




































