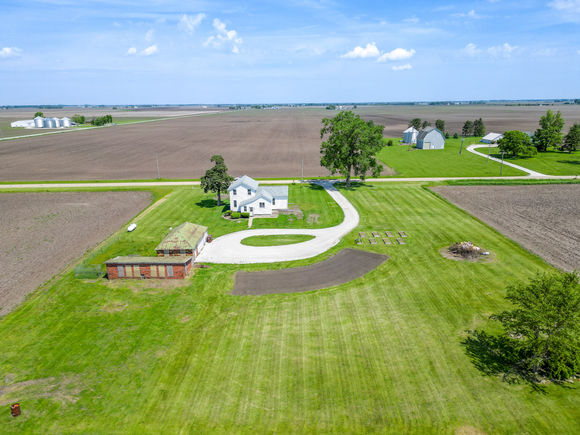17846 W 3000s Road
Reddick, IL 60961
- 3 beds
- 2 baths
- 1,600 sqft
- ~2 acre lot
- $174 per sqft
- – on site
More homes
Completely renovated farmhouse, nestled within the desirable Herscher school district. With a blend of classic charm and contemporary design, this home sits proudly on a large 2-acre plot of unincorporated land. The 2020 transformation introduced modern amenities for a luxurious living experience. Approach the restored/rebuilt front porch and take in the home's refreshed look, featuring new siding, gutters, windows, roof, and freshly wrapped soffits and fascia. The welcoming mudroom transitions you into a kitchen that exudes rural elegance, complete with a Butler's pantry adorned with butcher block countertops, a standup freezer, and tasteful open shelving. The heart of the home, the main kitchen area, is a culinary haven boasting 3 separate kitchen sinks, solid hickory cabinets with all kinds of custom pull-outs, crown molding, and durable quartz countertops. An inviting raised bar and additional open shelving marry functionality with style. Immerse yourself in the natural light from large picture windows, enhancing the rich 3/4 inch solid Hickory hardwood floors throughout. Modern conveniences are at your fingertips with brand-new appliances, including a dishwasher and garbage disposal. The home's open-concept design seamlessly connects the kitchen to a dining area, complete with a versatile study/office nook, and flows into a living space allowing you to see for miles through 2 large 5X9 picture windows! One of the bedrooms is a secluded ground-floor bedroom that provides a quiet escape away from the crowd. The newly appointed full bathroom boasts new ceramic tile, vanity, tub/ surround, and custom shelving. Ascend to the upper level where vaulted ceilings accentuate two additional bedrooms, conveniently situated near the half bathroom. This home is filled with comprehensive updates such as a new HVAC system, ductwork, plumbing, electrical work, lighting, drywall, insulation, wood trim, doors, well pump, pressure tank, septic tank, and leach field, ensuring peace of mind and effortless living. The exterior is just as inviting, with a freshly graveled driveway leading to a tilled garden, ready to be planted! Also, there are an additional 8 raised planting beds. Don't miss the opportunity to make this gem your own. Schedule your private showing today!


Last checked:
As a licensed real estate brokerage, Estately has access to the same database professional Realtors use: the Multiple Listing Service (or MLS). That means we can display all the properties listed by other member brokerages of the local Association of Realtors—unless the seller has requested that the listing not be published or marketed online.
The MLS is widely considered to be the most authoritative, up-to-date, accurate, and complete source of real estate for-sale in the USA.
Estately updates this data as quickly as possible and shares as much information with our users as allowed by local rules. Estately can also email you updates when new homes come on the market that match your search, change price, or go under contract.
Checking…
•
Last updated Apr 4, 2025
•
MLS# 11994385 —
The Building
-
Rebuilt:No
-
New Construction:false
-
Roof:Asphalt
-
Basement:Full
-
Foundation Details:Stone
-
Exterior Features:Porch
-
Disability Access:No
-
Other Equipment:Sump Pump
-
Total SqFt:1400
-
Total SqFt:1400
-
Main SqFt:1000
-
Upper SqFt:400
-
Living Area Source:Estimated
Interior
-
Room Type:No additional rooms
-
Rooms Total:6
-
Interior Features:Hardwood Floors, First Floor Bedroom, First Floor Full Bath
-
Laundry Features:Electric Dryer Hookup
Room Dimensions
-
Living Area:1600
Location
-
Directions:Rt 17 turn S on 18000 S Rd to 3000 S Rd , East to 17846
-
Location:28243
-
Location:590
The Property
-
Parcel Number:15132110000800
-
Property Type:Residential
-
Location:B
-
Lot Features:Other
-
Lot Size Dimensions:200X217
-
Lot Size Acres:2.1
-
Zoning:SINGL
-
Rural:Y
-
Waterfront:false
-
Additional Parcels:false
Listing Agent
- Contact info:
- Agent phone:
- (815) 405-2964
- Office phone:
- (708) 792-7244
Taxes
-
Tax Year:2022
-
Tax Annual Amount:1394.82
Beds
-
Bedrooms Total:3
-
Bedrooms Possible:3
Baths
-
Baths:2
-
Full Baths:1
-
Half Baths:1
The Listing
-
Short Sale:Not Applicable
-
Special Listing Conditions:None
Heating & Cooling
-
Heating:Natural Gas
-
Cooling:Central Air
Utilities
-
Sewer:Septic-Private
-
Electric:Circuit Breakers
-
Water Source:Private Well
Appliances
-
Appliances:Range, Dishwasher, Refrigerator
Schools
-
Elementary School District:2
-
Middle Or Junior School District:2
-
High School District:2
The Community
-
Association Fee Includes:None
-
Association Fee Frequency:Not Applicable
-
Master Assoc Fee Frequency:Not Required
Parking
-
Parking Total:2.5
-
Garage Type:Detached
-
Garage Spaces:2.5
-
Garage Onsite:Yes
-
Garage Ownership:Owned
Walk Score®
Provided by WalkScore® Inc.
Walk Score is the most well-known measure of walkability for any address. It is based on the distance to a variety of nearby services and pedestrian friendliness. Walk Scores range from 0 (Car-Dependent) to 100 (Walker’s Paradise).
Bike Score®
Provided by WalkScore® Inc.
Bike Score evaluates a location's bikeability. It is calculated by measuring bike infrastructure, hills, destinations and road connectivity, and the number of bike commuters. Bike Scores range from 0 (Somewhat Bikeable) to 100 (Biker’s Paradise).
Sale history
| Date | Event | Source | Price | % Change |
|---|---|---|---|---|
|
7/1/24
Jul 1, 2024
|
Sold | MRED | $279,900 | |
|
5/25/24
May 25, 2024
|
Sold Subject To Contingencies | MRED | $279,900 | |
|
5/20/24
May 20, 2024
|
Listed / Active | MRED | $279,900 |































