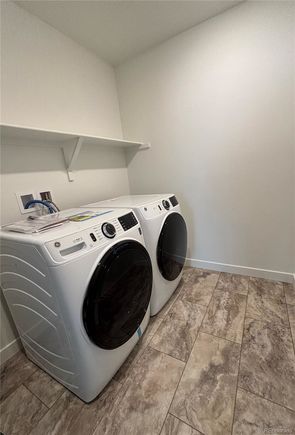#REC7433667
Aurora, CO
- 4 beds
- 4 baths
- 3,165 sqft
- $0 per sqft
- 2025 build
- 59 days on site
Move in by 3/15 or sooner, get $1,000 credit for qualified Renters - Available ASAP! Experience contemporary luxury in this brand-new, never-occupied two-story home featuring a spacious three-car garage. From the grand entrance to the covered deck, every detail invites comfort and luxury. Imagine sipping your morning coffee while gazing at majestic mountain views from the upstairs room a serene retreat right at home. The open floorplan, flooded with natural light, showcases an expansive kitchen featuring stainless steel appliances, quartz countertops, and a central island. The master suite is the epitome of luxury, boasting an oversized shower, dual sinks, and an enormous walk-in closet. Host unforgettable gatherings in the spacious great room or enjoy the extended covered deck perfect for entertaining. This home is built for energy efficiency and packed with cutting-edge technology. Located in the serene Harvest Ridge Subdivision, you'll have convenient access to highways, Southland Malls, DIA, and top-rated schools. Lawn and yard maintenance are on you. Preferred minimum 15 month lease at 3,100/mt.

Last checked:
As a licensed real estate brokerage, Estately has access to the same database professional Realtors use: the Multiple Listing Service (or MLS). That means we can display all the properties listed by other member brokerages of the local Association of Realtors—unless the seller has requested that the listing not be published or marketed online.
The MLS is widely considered to be the most authoritative, up-to-date, accurate, and complete source of real estate for-sale in the USA.
Estately updates this data as quickly as possible and shares as much information with our users as allowed by local rules. Estately can also email you updates when new homes come on the market that match your search, change price, or go under contract.
Checking…
•
Last updated Mar 5, 2025
•
MLS# 7433667 —
The Building
-
Year Built:2025
-
Structure Type:House
-
Patio And Porch Features:Covered, Deck, Front Porch
-
Levels:Two
-
Building Area Total:3165
-
Above Grade Finished Area:2612
-
Below Grade Finished Area:553
-
Property Attached:false
Room Dimensions
-
Living Area:3165
Financial & Terms
-
Lease Term:12 Months
-
Pet Rent:$35
-
Pet Deposit:$300
-
Application Fee:40.00
-
Security Deposit:3000.00
Location
-
Latitude:39.67887559
-
Longitude:-104.70318928
The Property
-
Property Type:Residential Lease
-
Property Subtype:Single Family Residence
-
Lot Size Area:0.13
-
Lot Size Acres:0.13
-
Lot Size SqFt:5662.8
-
Lot Size Units:Acres
-
Exclusions:None
Listing Agent
- Contact info:
- Agent phone:
- (720) 327-3711
- Office phone:
- (303) 713-9990
Beds
-
Bedrooms Total:4
-
Upper Level Bedrooms:4
Baths
-
Total Baths:4
-
Full Baths:3
-
Half Baths:1
-
Main Level Baths:1
-
Upper Level Baths:3
Heating & Cooling
-
Cooling:Central Air
Schools
-
Elementary School:Harmony Ridge P-8
-
Elementary School District:Adams-Arapahoe 28J
-
Middle Or Junior School:Harmony Ridge P-8
-
Middle Or Junior School District:Adams-Arapahoe 28J
-
High School:Vista Peak
-
High School District:Adams-Arapahoe 28J
The Community
-
Subdivision Name:Lot 15 Blk 5 Murphy Creek East Sub Flg No 1 Ex M/
-
Senior Community:false
-
Pets Allowed:Cats OK, Dogs OK
Parking
-
Parking Total:3
-
Attached Garage:true
-
Garage Spaces:3
Soundscore™
Provided by HowLoud
Soundscore is an overall score that accounts for traffic, airport activity, and local sources. A Soundscore rating is a number between 50 (very loud) and 100 (very quiet).












