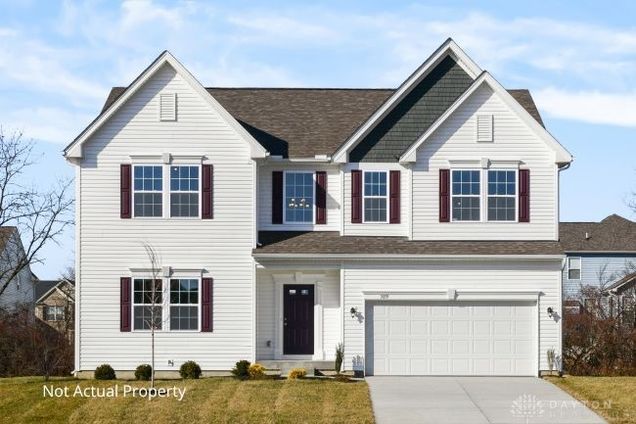1750 Penelope Place
Lebanon, OH 45036
- 4 beds
- 3 baths
- – sqft
- 9,100 sqft lot
- 2025 build
- – on site
Experience the perfect blend of luxury, comfort, and thoughtful design in the stunning 3,090 sq ft Chattanooga plan—located off Greentree Road, just down from Armco Park! With an estimated completion of June 2025, this home offers the perfect opportunity to plan your next move into a beautifully crafted space. From the moment you step inside, you’ll be captivated by the soaring two-story family room featuring a dramatic wall of windows that flood the space with natural light. The chef’s kitchen is a true showstopper—complete with a double oven, large island, and abundant workspace, it’s ideal for everything from weeknight meals to holiday entertaining. A private den offers a quiet space for working from home or unwinding with a good book. The first-floor primary suite is a serene retreat, boasting a luxurious 6-foot shower and a conveniently located laundry room just steps away. Upstairs, you'll find a spacious loft perfect for a playroom, second living area, or media space, along with three generously sized bedrooms and a second laundry room—a rare and highly practical feature for busy households. With its exceptional layout, designer finishes, and smart functionality, the Chattanooga plan is built to elevate your lifestyle. Don’t miss your chance to own this incredible home—schedule your tour today!

Last checked:
As a licensed real estate brokerage, Estately has access to the same database professional Realtors use: the Multiple Listing Service (or MLS). That means we can display all the properties listed by other member brokerages of the local Association of Realtors—unless the seller has requested that the listing not be published or marketed online.
The MLS is widely considered to be the most authoritative, up-to-date, accurate, and complete source of real estate for-sale in the USA.
Estately updates this data as quickly as possible and shares as much information with our users as allowed by local rules. Estately can also email you updates when new homes come on the market that match your search, change price, or go under contract.
Checking…
•
Last updated Apr 4, 2025
•
MLS# 931244 —
The Building
-
Year Built:2025
-
Construction Materials:Brick,VinylSiding
-
Window Features:Vinyl
-
Security Features:SmokeDetectors
-
Stories:2
-
Levels:Two
-
Basement:Unfinished
-
Basement:true
Interior
-
Interior Features:CathedralCeilings,GraniteCounters,KitchenIsland,KitchenFamilyRoomCombo,Pantry,WalkInClosets
-
Rooms Total:9
Room Dimensions
-
Living Area Source:Assessor
Location
-
Directions:From I-75, take exit 29 to OH-63 toward Lebanon, turn left on Union Rd, at the traffic circle, take 1st exit onto Greentree Rd, model home will be on the left
-
Longitude:-84.29593
The Property
-
Property Type:Residential
-
Property Sub Type:SingleFamilyResidence
-
Property Sub Type Additional:SingleFamilyResidence
-
Property Condition:UnderConstruction
-
Lot Size Acres:0.2089
-
Lot Size Area:9100.0
-
Lot Size Dimensions:70 x 130
-
Lot Size Square Feet:9100.0
-
Lot Size Source:Assessor
-
Parcel Number:0825172001
-
Zoning:Residential
-
Zoning Description:Residential
-
Latitude:39.466444
Listing Agent
- Contact info:
- Agent phone:
- (330) 240-4309
- Office phone:
- (330) 240-4309
Taxes
-
Tax Legal Description:GREENTREE MEADOWS SECTION 1 LOT: 10
Beds
-
Bedrooms Total:4
Baths
-
Bathrooms Total:3
-
Bathrooms Half:1
-
Main Level Bathrooms:2
-
Bathrooms Full:2
The Listing
-
Home Warranty:true
Heating & Cooling
-
Heating:ForcedAir,NaturalGas
-
Heating:true
-
Cooling:true
-
Cooling:CentralAir
Utilities
-
Utilities:NaturalGasAvailable,WaterAvailable
-
Water Source:Public
Appliances
-
Appliances:BuiltInOven,Dishwasher,Disposal,Microwave,Range
Schools
-
High School District:Lebanon
-
Elementary School District:Lebanon
-
Middle Or Junior School District:Lebanon
The Community
-
Subdivision Name:Greentree Meadows
-
Association:true
-
Association Fee:300.0
-
Association Fee Frequency:Annually
Parking
-
Garage:true
-
Garage Spaces:2.0
-
Attached Garage:true
-
Parking Features:Attached,Garage,TwoCarGarage
Monthly cost estimate

Asking price
$574,990
| Expense | Monthly cost |
|---|---|
|
Mortgage
This calculator is intended for planning and education purposes only. It relies on assumptions and information provided by you regarding your goals, expectations and financial situation, and should not be used as your sole source of information. The output of the tool is not a loan offer or solicitation, nor is it financial or legal advice. |
$3,078
|
| Taxes | N/A |
| Insurance | $158 |
| HOA fees | $25 |
| Utilities | N/A |
| Total | $3,261/mo.* |
| *This is an estimate |
Walk Score®
Provided by WalkScore® Inc.
Walk Score is the most well-known measure of walkability for any address. It is based on the distance to a variety of nearby services and pedestrian friendliness. Walk Scores range from 0 (Car-Dependent) to 100 (Walker’s Paradise).
Bike Score®
Provided by WalkScore® Inc.
Bike Score evaluates a location's bikeability. It is calculated by measuring bike infrastructure, hills, destinations and road connectivity, and the number of bike commuters. Bike Scores range from 0 (Somewhat Bikeable) to 100 (Biker’s Paradise).
Sale history
| Date | Event | Source | Price | % Change |
|---|---|---|---|---|
|
4/4/25
Apr 4, 2025
|
Listed / Active | DABR | $574,990 |















