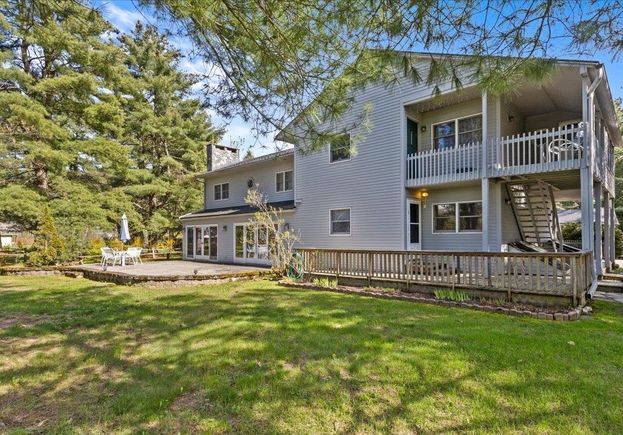1742 Pucker
Stowe, VT 05672
- – beds
- – baths
- 3,676 sqft
- ~1 acre lot
- $228 per sqft
- 1973 build
- – on site
More homes
The North End Apartments are for sale. Well maintained rental units located in beautiful Stowe, Vermont. Great opportunity to own a well appointed investment property. Newer roof, septic, appliances, hot water heater and paint. Garage bay for each unit and a spot in front of each garage, as well as another area for visitor parking. Large beautiful trees in the front yard and a level fenced in back yard located behind the garages with fire pit and area for a garden. The lay out of this building helps create a very serene and cozy feel to this apartment complex. The strong need for housing make this property a must see!

Last checked:
As a licensed real estate brokerage, Estately has access to the same database professional Realtors use: the Multiple Listing Service (or MLS). That means we can display all the properties listed by other member brokerages of the local Association of Realtors—unless the seller has requested that the listing not be published or marketed online.
The MLS is widely considered to be the most authoritative, up-to-date, accurate, and complete source of real estate for-sale in the USA.
Estately updates this data as quickly as possible and shares as much information with our users as allowed by local rules. Estately can also email you updates when new homes come on the market that match your search, change price, or go under contract.
Checking…
•
Last updated Apr 23, 2025
•
MLS# 4995306 —
The Building
-
Year Built:1973
-
Pre-Construction:No
-
Construction Status:Existing
-
Construction Materials:Wood Frame, Wood Siding
-
Architectural Style:Apartment Building
-
Roof:Shingle
-
Foundation:Poured Concrete
-
Total Stories:2
-
Total Units:4
-
Approx SqFt Total:3676
-
Approx SqFt Total Finished:3,676 Sqft
-
Approx SqFt Finished Above Grade:2,984 Sqft
-
Approx SqFt Finished Below Grade:692 Sqft
-
Approx SqFt Unfinished Above Grade Source:Public Records
-
Approx SqFt Finished Building Source:Public Records
-
Approx SqFt Unfinished Building Source:Public Records
-
Approx SqFt Finished Above Grade Source:Public Records
-
Road Frontage Type:Unpaved, Easement, Privately Maintained
Interior
-
Flooring:Carpet, Laminate, Tile, Vinyl, Wood
-
Basement:Yes
-
Basement Description:Finished
-
Basement Access Type:Walk-up
-
Room 5 Type:Vacant
Location
-
Directions:Head north on route 100. Apartment complex is two driveways up on your right past the Stowe Vet. Driveway ends at the apartments with 4 bay garage.
-
Latitude:44.482242000001001
-
Longitude:-72.662727000000004
The Property
-
Property Class:Multi-Family
-
Seasonal:No
-
Lot Features:Country Setting, Level, Rental Complex, Wooded, Neighborhood
-
Lot SqFt:41,818 Sqft
-
Lot Acres:0 Sqft
-
Zoning:residential
-
Exterior Features:Deck, Fence - Partial, Garden Space, Natural Shade, Patio, Storage
-
Driveway:Crushed Stone
Listing Agent
- Contact info:
- Office phone:
- (802) 253-7358
Taxes
-
Tax Year:2024
-
Taxes TBD:No
-
Tax - Gross Amount:$10,340.60
Beds
-
Total 2 Bedroom Units:3
Baths
-
Total Full Baths:4
-
Three Quarter Baths:3
-
Unit 1 Baths:1
The Listing
-
Price Per SqFt:228.51
-
Foreclosed/Bank-Owned/REO:No
Heating & Cooling
-
Heating:Oil, Baseboard
-
Cooling:Individual
-
Total Water Heaters:1
-
Fuel Company:Suburbane
Utilities
-
Utilities:Cable
-
Separate Utilities:Varies
-
Sewer:Septic
-
Electric:200 Amp
-
Water Source:Drilled Well
Appliances
-
Appliances:Water Heater – Off Boiler
-
Total Refrigerators:4
Schools
-
Elementary School:Stowe Elementary School
-
Middle Or Junior School:Stowe Middle/High School
-
High School:Stowe Middle/High School
-
School District:Lamoille South
The Community
-
Development / Subdivision:North End Apartments
-
Covenants:Unknown
-
Easements:Yes
Parking
-
Garage:Yes
-
Garage Capacity:4
Extra Units
-
Unit 1 Rooms:3
-
Unit 1 Bedrooms:2
-
Unit 1 Approx SqFt:1,551 Sqft
-
Unit 2 Approx SqFt:692
-
Unit 3 Rooms:3
-
Unit 3 Bedrooms:2
-
Unit 3 Baths:1
-
Unit 3 Approx SqFt:743 Sqft
-
Unit 4 Bedrooms:2
-
Unit 4 Baths:1
Walk Score®
Provided by WalkScore® Inc.
Walk Score is the most well-known measure of walkability for any address. It is based on the distance to a variety of nearby services and pedestrian friendliness. Walk Scores range from 0 (Car-Dependent) to 100 (Walker’s Paradise).
Bike Score®
Provided by WalkScore® Inc.
Bike Score evaluates a location's bikeability. It is calculated by measuring bike infrastructure, hills, destinations and road connectivity, and the number of bike commuters. Bike Scores range from 0 (Somewhat Bikeable) to 100 (Biker’s Paradise).
Sale history
| Date | Event | Source | Price | % Change |
|---|---|---|---|---|
|
4/23/25
Apr 23, 2025
|
Sold | PRIME_MLS | $840,000 | -15.6% |
|
12/19/24
Dec 19, 2024
|
Sold Subject To Contingencies | PRIME_MLS | $995,000 | |
|
11/19/24
Nov 19, 2024
|
Listed / Active | PRIME_MLS | $995,000 |








































