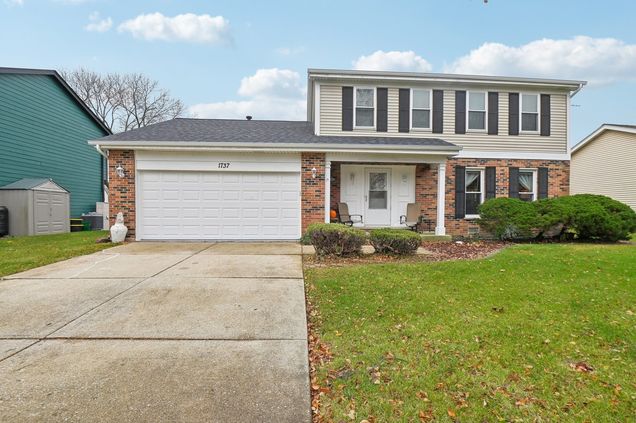1737 Concord Drive
Downers Grove, IL 60516
- 4 beds
- 3 baths
- 1,863 sqft
- 9,148 sqft lot
- $252 per sqft
- 1985 build
- – on site
More homes
Welcome to this beautifully updated 4 bedroom, 2.5 bath home, offering modern upgrades, inviting living spaces, and a picturesque backyard-all set in a fantastic Downers Grove location! Step inside and you will fall in love with the charm and beauty of this home. If you're looking for move in ready, look no further. This home has been thoughtfully improved with a new roof, new HVAC, new water heater, new garage door and new gutters. Additional highlights include newer siding and windows and an updated kitchen with stunning granite countertops. Plus, a newly installed outdoor sewer trap adds to the home's long-term value and functionality. Fantastic floor plan allows for easy entertaining and everyday living. Cozy up by the fireplace in the spacious family room or enjoy the seamless flow between indoor and outdoor living spaces. If the interior of this home impresses you, just wait until you step outside to your personal retreat: a sunlit backyard with fruit trees and a grapevine-covered patio, perfect for relaxing, gardening, or entertaining! Convenience abounds in this ideal location! You'll have easy access to three major highways, as well as schools, shopping and many dining options. Located right across from a park with a playground, this property offers endless opportunities for recreation. This Downers Grove gem combines comfort, style, and practicality-don't miss your opportunity to make it yours. Schedule a showing today! (Buyers please note this home does NOT have a basement).


Last checked:
As a licensed real estate brokerage, Estately has access to the same database professional Realtors use: the Multiple Listing Service (or MLS). That means we can display all the properties listed by other member brokerages of the local Association of Realtors—unless the seller has requested that the listing not be published or marketed online.
The MLS is widely considered to be the most authoritative, up-to-date, accurate, and complete source of real estate for-sale in the USA.
Estately updates this data as quickly as possible and shares as much information with our users as allowed by local rules. Estately can also email you updates when new homes come on the market that match your search, change price, or go under contract.
Checking…
•
Last updated Apr 16, 2025
•
MLS# 12206763 —
The Building
-
Year Built:1985
-
Rebuilt:No
-
New Construction:false
-
Construction Materials:Vinyl Siding, Brick
-
Basement:None
-
Window Features:ENERGY STAR Qualified Windows,Insulated Windows,Screens
-
Patio And Porch Features:Patio
-
Disability Access:No
-
Other Equipment:TV-Cable, TV Antenna, Security System, Ceiling Fan(s), Fan-Whole House
-
Living Area Source:Assessor
Interior
-
Room Type:Breakfast Room
-
Rooms Total:9
-
Door Features:ENERGY STAR Qualified Doors,Mirrored Closet Door(s),Sliding Doors,Storm Door(s)
-
Fireplaces Total:1
-
Fireplace Features:Double Sided, Wood Burning, Gas Starter
-
Fireplace Location:Family Room
-
Laundry Features:Gas Dryer Hookup, Common Area, In Kitchen, Laundry Closet
Room Dimensions
-
Living Area:1863
Location
-
Directions:Dunham Rd to Concord Dr - West to property
-
Location:85464
-
Location:16983
The Property
-
Parcel Number:0919302003
-
Property Type:Residential
-
Lot Size Dimensions:70X130
-
Lot Size Acres:0.21
-
Waterfront:false
Listing Agent
- Contact info:
- Agent phone:
- (312) 320-3116
- Office phone:
- (312) 836-4263
Taxes
-
Tax Year:2023
-
Tax Annual Amount:7087
Beds
-
Bedrooms Total:4
-
Bedrooms Possible:4
Baths
-
Baths:3
-
Full Baths:2
-
Half Baths:1
The Listing
-
Short Sale:Not Applicable
-
Special Listing Conditions:None
Heating & Cooling
-
Heating:Natural Gas, Forced Air
-
Cooling:Central Air
Utilities
-
Sewer:Public Sewer
-
Electric:Circuit Breakers
-
Water Source:Public
Appliances
-
Appliances:Range, Microwave, Dishwasher, Refrigerator, Washer, Dryer
Schools
-
Elementary School:Indian Trail Elementary School
-
Elementary School District:58
-
Middle Or Junior School:O Neill Middle School
-
Middle Or Junior School District:58
-
High School:South High School
-
High School District:99
The Community
-
Subdivision Name:Dunham Place
-
Community Features:Park, Street Lights
-
Association Fee Includes:None
-
Association Fee Frequency:Not Applicable
-
Master Assoc Fee Frequency:Not Required
Parking
-
Parking Total:2
-
Parking Features:Garage Door Opener, On Site, Garage Owned, Attached, Garage
-
Garage Spaces:2
Walk Score®
Provided by WalkScore® Inc.
Walk Score is the most well-known measure of walkability for any address. It is based on the distance to a variety of nearby services and pedestrian friendliness. Walk Scores range from 0 (Car-Dependent) to 100 (Walker’s Paradise).
Bike Score®
Provided by WalkScore® Inc.
Bike Score evaluates a location's bikeability. It is calculated by measuring bike infrastructure, hills, destinations and road connectivity, and the number of bike commuters. Bike Scores range from 0 (Somewhat Bikeable) to 100 (Biker’s Paradise).
Transit Score®
Provided by WalkScore® Inc.
Transit Score measures a location's access to public transit. It is based on nearby transit routes frequency, type of route (bus, rail, etc.), and distance to the nearest stop on the route. Transit Scores range from 0 (Minimal Transit) to 100 (Rider’s Paradise).
Soundscore™
Provided by HowLoud
Soundscore is an overall score that accounts for traffic, airport activity, and local sources. A Soundscore rating is a number between 50 (very loud) and 100 (very quiet).
Air Pollution Index
Provided by ClearlyEnergy
The air pollution index is calculated by county or urban area using the past three years data. The index ranks the county or urban area on a scale of 0 (best) - 100 (worst) across the United Sates.
Sale history
| Date | Event | Source | Price | % Change |
|---|---|---|---|---|
|
4/16/25
Apr 16, 2025
|
Sold | MRED | $470,000 |




































