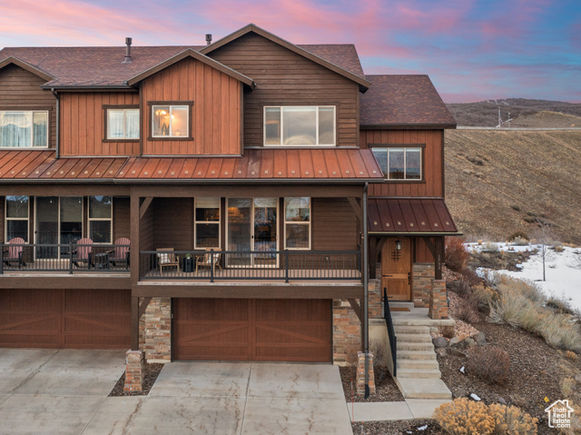1733 E Viewside Cir
Hideout, UT 84036
- 4 beds
- 4 baths
- 2,746 sqft
- 1,306 sqft lot
- $464 per sqft
- 2016 build
Welcome to your dream getaway in Hideout! This stunning property offers breathtaking views of the entire Wasatch Back and a peek-a-boo view of the Jordanelle reservoir, visible from both the primary suite and the great room. Enjoy picturesque vistas from every window, creating a serene and inviting atmosphere throughout. Situated in a tranquil cul-de-sac, this home provides ample privacy and space. With a south-facing driveway, snow and ice melt quickly, making winter maintenance a breeze. Convenience is key, as you're just a 15-minute drive from Park City Mountain and Deer Valley East Village, while Jordanelle State Park and the new beach area are only 5 minutes away. Explore mountain biking and hiking trails within walking distance, perfect for outdoor enthusiasts! Additionally, you'll find Kamas nearby, offering grocery shopping and a water park for family fun. With a private backyard and no homes directly behind, this property is a peaceful retreat that you won't want to miss. Come experience the beauty and tranquility of Hideout living!

Last checked:
As a licensed real estate brokerage, Estately has access to the same database professional Realtors use: the Multiple Listing Service (or MLS). That means we can display all the properties listed by other member brokerages of the local Association of Realtors—unless the seller has requested that the listing not be published or marketed online.
The MLS is widely considered to be the most authoritative, up-to-date, accurate, and complete source of real estate for-sale in the USA.
Estately updates this data as quickly as possible and shares as much information with our users as allowed by local rules. Estately can also email you updates when new homes come on the market that match your search, change price, or go under contract.
Checking…
•
Last updated Apr 10, 2025
•
MLS# 2070448 —
This property is listed in more than one place. See it here.
The Building
-
Year Built:2016
-
New Construction:false
-
Construction Status:Blt./Standing
-
Construction Materials:Cedar,Stone,Stucco
-
Architectural Style:Townhouse; Row-end
-
Roof:Asphalt
-
Basement Finished:100
-
Exterior Features:Deck; Covered,Double Pane Windows,Entry (Foyer),Lighting,Patio: Covered,Sliding Glass Doors
-
Patio And Porch Features:Covered
-
Window Features:Blinds
-
Building Area Total:2746.0
-
Stories:3
-
Above Grade Finished Area:2168.0
Interior
-
Rooms Total:13
-
Interior Features:Alarm: Fire,Bath: Primary,Bath: Sep. Tub/Shower,Closet: Walk-In,Disposal,Gas Log,Great Room,Kitchen: Updated,Oven: Double,Oven: Gas,Oven: Wall,Range: Countertop,Range: Gas,Vaulted Ceilings,Granite Countertops
-
Flooring:Carpet,Tile
-
Fireplace:true
-
Fireplaces Total:1
-
Fireplace Features:Insert
-
Laundry Features:Electric Dryer Hookup,Gas Dryer Hookup
Room Dimensions
-
Living Area:2746.0
-
Living Area Units:Square Feet
The Property
-
View:Lake,Mountain(s)
-
View:true
-
Parcel Number:00-0021-0072
-
Property Type:Residential
-
Property Subtype:Twin
-
Property Condition:Blt./Standing
-
Zoning:Single-Family
-
Zoning Description:RES
-
Current Use:Residential
-
Direction Faces:South
-
Topography:Cul-de-Sac, Secluded Yard, Terrain: Mountain, View: Lake, View: Mountain, Drip Irrigation: Auto-Full
-
Waterfront:false
-
Vegetation:Landscaping: Full,Mature Trees
-
Horse:false
-
Lot Features:Cul-De-Sac,Secluded,Terrain: Mountain,View: Lake,View: Mountain,Drip Irrigation: Auto-Full
-
Lot Size Acres:0.03
-
Lot Size Area:0.03
-
Lot Size Dimensions:0.0x0.0x0.0
-
Lot Size SqFt:1306.8
-
Lot Size Units:Acres
Listing Agent
- Contact info:
- No listing contact info available
Taxes
-
Tax Annual Amount:12108.0
Beds
-
Bedrooms Total:4
-
Primary Bedroom Level:Floor: 2nd
Baths
-
Baths:4
-
Full Baths:3
-
Half Baths:1
-
Partial Baths:1
Heating & Cooling
-
Heating:true
-
Heating:Forced Air,Gas: Central
-
Cooling:Central Air
-
Cooling:true
Utilities
-
Utilities:Natural Gas Connected,Electricity Connected,Sewer Connected,Water Connected
-
Sewer:Sewer: Connected
-
Water Source:Culinary
Appliances
-
Appliances:Ceiling Fan,Dryer,Microwave,Range Hood,Refrigerator,Washer
-
Inclusions:Ceiling Fan, Dryer, Fireplace Insert, Humidifier, Microwave, Range Hood, Refrigerator, Washer, Window Coverings
-
Other Equipment:Fireplace Insert,Humidifier,Window Coverings
Schools
-
Elementary School:Heber Valley
-
Elementary School District:Wasatch
-
Middle Or Junior School:Wasatch
-
Middle Or Junior School District:Wasatch
-
High School:Wasatch
-
High School District:Wasatch
The Community
-
Subdivision Name:RUSTLER AT HIDEOUT CANYON
-
Senior Community:false
-
Pool Private:false
-
Spa:false
-
Association:true
-
Association Amenities:Insurance,Maintenance,Pet Rules,Snow Removal
-
Association Fee:1875.0
-
Association Fee Includes:Insurance,Maintenance Grounds
-
Association Fee Frequency:Quarterly
Parking
-
Garage:true
-
Attached Garage:true
-
Garage Spaces:2.0
-
Carport:false
-
Covered Spaces:2.0
-
Open Parking:false
-
Parking Total:2.0
Walk Score®
Provided by WalkScore® Inc.
Walk Score is the most well-known measure of walkability for any address. It is based on the distance to a variety of nearby services and pedestrian friendliness. Walk Scores range from 0 (Car-Dependent) to 100 (Walker’s Paradise).
Sale history
| Date | Event | Source | Price | % Change |
|---|---|---|---|---|
|
4/10/25
Apr 10, 2025
|
Price Changed | WFRMLS | $1,275,000 | -5.2% |
|
3/25/25
Mar 25, 2025
|
Price Changed | WFRMLS | $1,345,000 | -2.2% |
|
3/14/25
Mar 14, 2025
|
Listed / Active | WFRMLS | $1,375,000 |










































