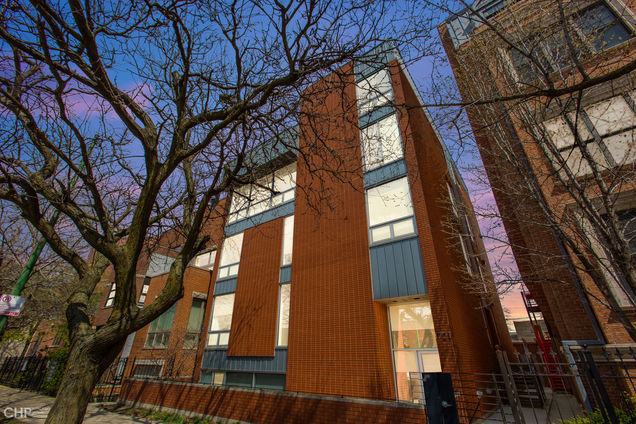1721 N Sheffield Avenue Unit 301
Chicago, IL 60614
- 3 beds
- 2 baths
- – sqft
- 2007 build
- – on site
More homes
Experience luxury living in this sunny Lincoln Park 3-bedroom, 2-bathroom duplex-up penthouse with a private rooftop deck offering breathtaking skyline views and garage parking. This condo boasts an airy open-concept design with soaring ceilings that create a perfect setting for entertaining. Step into the main level, where beautiful hardwood floors span throughout. The open layout seamlessly integrates the functional kitchen, featuring premium Arclinea Wenge cabinetry, Miele appliances, and a Sub-Zero refrigerator, with the dining and living areas. A gas fireplace adds warmth and ambiance, making this space ideal for gatherings. This level also includes two spacious bedrooms and a full bathroom. Ascend the striking industrial staircase to discover a private primary suite that serves as your personal retreat. A cozy nook at the landing is perfect for a workspace or Peloton setup. The spa-inspired primary bathroom is a masterpiece, featuring a wet room with a soaking tub adjacent to an oversized shower, adorned with large dark stone, white mosaic tile by Ann Sacks, and high-end Duravit and Zuma fixtures. Enjoy outdoor living with a deck overlooking the tree-lined street and a private rooftop, perfect for hosting or relaxing under the stars. Additional conveniences include a laundry room with full-size washer and dryer. Don't miss this exceptional opportunity to own a sophisticated penthouse in the heart of Lincoln Park.


Last checked:
As a licensed real estate brokerage, Estately has access to the same database professional Realtors use: the Multiple Listing Service (or MLS). That means we can display all the properties listed by other member brokerages of the local Association of Realtors—unless the seller has requested that the listing not be published or marketed online.
The MLS is widely considered to be the most authoritative, up-to-date, accurate, and complete source of real estate for-sale in the USA.
Estately updates this data as quickly as possible and shares as much information with our users as allowed by local rules. Estately can also email you updates when new homes come on the market that match your search, change price, or go under contract.
Checking…
•
Last updated Mar 29, 2025
•
MLS# 12269972 —
The Building
-
Year Built:2007
-
Rebuilt:No
-
New Construction:false
-
New Construction:No
-
Basement:None
-
Exterior Features:Balcony, Roof Deck
-
Patio And Porch Features:Deck
-
Disability Access:No
-
Stories Total:3
-
Living Area Source:Not Reported
Interior
-
Room Type:Terrace, Deck
-
Rooms Total:7
-
Interior Features:Cathedral Ceiling(s), Hardwood Floors, Laundry Hook-Up in Unit, Walk-In Closet(s), Open Floorplan, Dining Combo, Drapes/Blinds, Granite Counters
-
Fireplaces Total:1
-
Fireplace Features:Gas Starter
-
Fireplace Location:Living Room
-
Laundry Features:In Unit
Location
-
Directions:North Avenue to Sheffield North to 1721
-
Location:10900
-
Location:26150
The Property
-
Parcel Number:14324230651005
-
Property Type:Residential
-
Lot Size Dimensions:COMMON
-
Rural:N
-
Waterfront:false
Listing Agent
- Contact info:
- Agent phone:
- (312) 391-5655
- Office phone:
- (312) 642-1400
Taxes
-
Tax Year:2023
-
Tax Annual Amount:12592
Beds
-
Bedrooms Total:3
-
Bedrooms Possible:3
Baths
-
Baths:2
-
Full Baths:2
The Listing
-
Short Sale:Not Applicable
-
Special Listing Conditions:None
Heating & Cooling
-
Heating:Natural Gas, Forced Air
-
Cooling:Central Air
Utilities
-
Sewer:Public Sewer
-
Water Source:Lake Michigan
Appliances
-
Appliances:Range, Dishwasher, High End Refrigerator, Freezer, Washer, Dryer, Disposal
Schools
-
Elementary School:Oscar Mayer Elementary School
-
Elementary School District:299
-
Middle Or Junior School District:299
-
High School:Lincoln Park High School
-
High School District:299
The Community
-
Pets Allowed:Cats OK, Dogs OK
-
Association Amenities:Security Door Lock(s), Intercom
-
Association Fee:531
-
Association Fee Includes:Water, Insurance, Exterior Maintenance, Scavenger
-
Association Fee Frequency:Monthly
-
Master Assoc Fee Frequency:Not Required
Parking
-
Parking Total:1
-
Garage Type:Attached
-
Garage Spaces:1
-
Garage Onsite:Yes
-
Garage Ownership:Owned
Walk Score®
Provided by WalkScore® Inc.
Walk Score is the most well-known measure of walkability for any address. It is based on the distance to a variety of nearby services and pedestrian friendliness. Walk Scores range from 0 (Car-Dependent) to 100 (Walker’s Paradise).
Bike Score®
Provided by WalkScore® Inc.
Bike Score evaluates a location's bikeability. It is calculated by measuring bike infrastructure, hills, destinations and road connectivity, and the number of bike commuters. Bike Scores range from 0 (Somewhat Bikeable) to 100 (Biker’s Paradise).
Transit Score®
Provided by WalkScore® Inc.
Transit Score measures a location's access to public transit. It is based on nearby transit routes frequency, type of route (bus, rail, etc.), and distance to the nearest stop on the route. Transit Scores range from 0 (Minimal Transit) to 100 (Rider’s Paradise).
Soundscore™
Provided by HowLoud
Soundscore is an overall score that accounts for traffic, airport activity, and local sources. A Soundscore rating is a number between 50 (very loud) and 100 (very quiet).
Max Internet Speed
Provided by BroadbandNow®
This is the maximum advertised internet speed available for this home. Under 10 Mbps is in the slower range, and anything above 30 Mbps is considered fast. For heavier internet users, some plans allow for more than 100 Mbps.
Sale history
| Date | Event | Source | Price | % Change |
|---|---|---|---|---|
|
3/21/25
Mar 21, 2025
|
Sold | MRED | $805,000 | 1.3% |
|
2/26/25
Feb 26, 2025
|
Pending | MRED | $795,000 | |
|
2/10/25
Feb 10, 2025
|
Sold Subject To Contingencies | MRED | $795,000 |






















