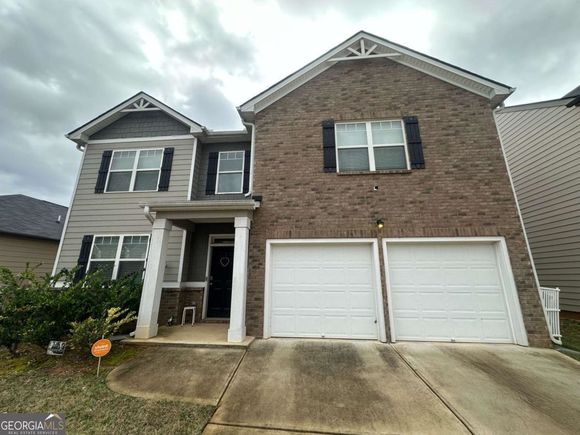1720 Danville Drive
Mcdonough, GA 30253
- 5 beds
- 4 baths
- – sqft
- 5,227 sqft lot
- 2019 build
- – on site
More homes
Welcome to your dream home in McDonough! This charming 5-bedroom, 4-bathroom gem offers 2,720 sq ft of spacious living, combining comfort and style in every corner. The open, inviting floor plan boasts soaring 9-foot ceilings that create a light, airy atmosphere throughout the home. The cozy family room, complete with a warm gas log fireplace, is the perfect spot to unwind, while the expansive living area offers plenty of room for family gatherings or entertaining friends. The home is beautifully appointed with a mix of durable vinyl and plush carpet flooring, providing both functionality and warmth. Convenience is key with disappearing attic stairs and a large, flat backyard-ideal for hosting outdoor events or simply relaxing in your private oasis. You'll also enjoy the practicality of a two-car garage with ample storage space. This vibrant neighborhood offers fantastic amenities, including a clubhouse, pool, tennis courts, sidewalks, and street lighting, making it an exceptional place to call home. Not only will you enjoy the peaceful atmosphere, but the prime location puts you just minutes away from everything you need: Alexander Park West (6 minutes), Avalon Park and Splash Pad (10 minutes), Walmart Supercenter (5 minutes), ALDI (4 minutes), and Kroger (5 minutes). Don't miss out on this incredible opportunity to own a home that blends comfort, convenience, and community. Schedule your tour today and make this stunning house your forever home!

Last checked:
As a licensed real estate brokerage, Estately has access to the same database professional Realtors use: the Multiple Listing Service (or MLS). That means we can display all the properties listed by other member brokerages of the local Association of Realtors—unless the seller has requested that the listing not be published or marketed online.
The MLS is widely considered to be the most authoritative, up-to-date, accurate, and complete source of real estate for-sale in the USA.
Estately updates this data as quickly as possible and shares as much information with our users as allowed by local rules. Estately can also email you updates when new homes come on the market that match your search, change price, or go under contract.
Checking…
•
Last updated Mar 31, 2025
•
MLS# 10455267 —
The Building
-
Year Built:2019
-
Construction Materials:Brick
-
Architectural Style:Traditional
-
Structure Type:House
-
Roof:Other
-
Levels:Two
-
Basement:None
-
Living Area Source:Public Records
-
Common Walls:No Common Walls
-
Patio And Porch Features:Patio
Interior
-
Interior Features:Other, Vaulted Ceiling(s), Walk-In Closet(s)
-
Kitchen Features:Solid Surface Counters
-
Flooring:Carpet, Vinyl
-
Fireplace Features:Family Room
-
Total Fireplaces:1
-
Rooms:Other
Financial & Terms
-
Home Warranty:No
-
Possession:Close Of Escrow
Location
-
Latitude:33.449463
-
Longitude:-84.184742
The Property
-
Property Type:Residential
-
Property Subtype:Single Family Residence
-
Property Condition:Resale
-
Exterior Features:Other
-
Lot Features:City Lot
-
Lot Size Acres:0.12
-
Lot Size Source:Public Records
-
Parcel Number:074D01259000
-
Leased Land:No
-
View:City
-
Waterfront Footage:No
Listing Agent
- Contact info:
- Agent phone:
- (770) 325-2438
- Office phone:
- (770) 325-2438
Taxes
-
Tax Year:2024
-
Tax Annual Amount:$837
Beds
-
Bedrooms:5
-
Bed Main:1
-
Bed Upper Level:4
Baths
-
Full Baths:4
-
Main Level Full Baths:1
-
Upper Level Full Baths:3
The Listing
-
Financing Type:FHA
Heating & Cooling
-
Heating:Forced Air
-
Cooling:Central Air
Utilities
-
Utilities:Electricity Available, Natural Gas Available, Sewer Available, Underground Utilities, Water Available
-
Sewer:Public Sewer
-
Water Source:Public
Appliances
-
Appliances:Dishwasher, Microwave, Refrigerator
-
Laundry Features:Common Area
Schools
-
Elementary School:Wesley Lakes
-
Middle School:Eagles Landing
-
High School:Eagles Landing
The Community
-
Subdivision:Pembrooke Park
-
Community Features:Clubhouse, Pool, Sidewalks, Tennis Court(s)
-
Association:Yes
-
Annual Association: Fee$850
-
Association Fee Includes:Swimming, Tennis
Parking
-
Parking Features:Garage
Walk Score®
Provided by WalkScore® Inc.
Walk Score is the most well-known measure of walkability for any address. It is based on the distance to a variety of nearby services and pedestrian friendliness. Walk Scores range from 0 (Car-Dependent) to 100 (Walker’s Paradise).
Bike Score®
Provided by WalkScore® Inc.
Bike Score evaluates a location's bikeability. It is calculated by measuring bike infrastructure, hills, destinations and road connectivity, and the number of bike commuters. Bike Scores range from 0 (Somewhat Bikeable) to 100 (Biker’s Paradise).
Soundscore™
Provided by HowLoud
Soundscore is an overall score that accounts for traffic, airport activity, and local sources. A Soundscore rating is a number between 50 (very loud) and 100 (very quiet).
Sale history
| Date | Event | Source | Price | % Change |
|---|---|---|---|---|
|
2/28/25
Feb 28, 2025
|
FMLS | $319,999 | ||
|
2/18/25
Feb 18, 2025
|
FMLS | $319,999 | ||
|
2/7/25
Feb 7, 2025
|
Listed / Active | GAMLS | $319,999 | 29.6% (5.7% / YR) |

