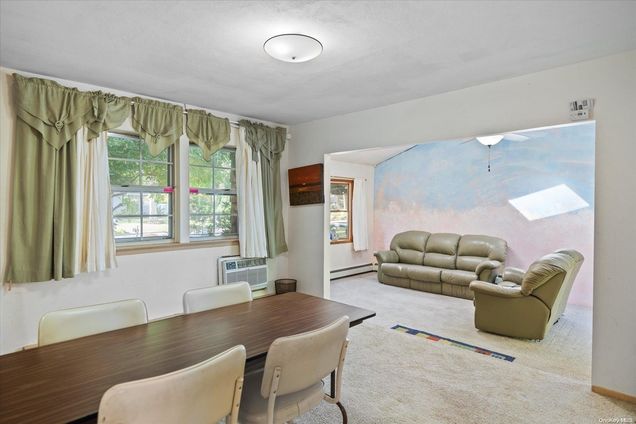17 Brenner Road
Coram, NY 11727
- 3 beds
- 1 bath
- – sqft
- 15,682 sqft lot
- 1967 build
- – on site
More homes
Welcome to this lovingly kept beautiful 3-bedroom, 1-bathroom L-shaped ranch, situated mid-block on a peaceful, flat .36-acre lot. The sunken living room with vaulted ceilings and skylight creates a relaxed space perfect for an evening of movies and quiet. Or if you'd like head to the rear den with large built-in cabinets and red oak hard wood flooring to nestle up with your favorite book or get some computer work completed. This home boasts a spacious, fenced-in backyard with a deck and semi-above ground swimming pool perfect for outdoor entertaining and relaxation. The 3 car deep tandem cement driveway offers plenty of room for your vehicles. The property features a full, unfinished basement with a walk-in, cedar-lined closet for ample storage, and a full attic appointed with a whole house fan for even more space and comfort. Inside, enjoy the efficiency of natural gas heating and a brand-new Navien on-demand hot water heater, as well as a newly installed 200AMP electrical service. The house sits on a sturdy poured concrete foundation, providing long-lasting durability and a recently renovated full bathroom with a timeless tile pattern appointed with radiant floor heating, oversized vanity and laundry shoot which drops straight to the basement for laundry day! A standout feature is the 2-car garage with a pull-thru rear door, ideal for mechanics, auto enthusiasts, or DIYers looking for a functional workspace. The western-facing parcel offers great natural light, making this home a comfortable retreat. Don't miss out on this versatile property-perfect for those seeking convenience, storage, and space for hobbies, set within Longwood School District and minutes from shopping, parks, wineries and golf courses., Additional information: Interior Features:Lr/Dr,Separate Hotwater Heater:N

Last checked:
As a licensed real estate brokerage, Estately has access to the same database professional Realtors use: the Multiple Listing Service (or MLS). That means we can display all the properties listed by other member brokerages of the local Association of Realtors—unless the seller has requested that the listing not be published or marketed online.
The MLS is widely considered to be the most authoritative, up-to-date, accurate, and complete source of real estate for-sale in the USA.
Estately updates this data as quickly as possible and shares as much information with our users as allowed by local rules. Estately can also email you updates when new homes come on the market that match your search, change price, or go under contract.
Checking…
•
Last updated Jan 11, 2025
•
MLS# L3584340 —
The Building
-
Year Built:1967
-
Basement:false
-
Architectural Style:Ranch
-
Construction Materials:Asbestos, Cedar, ICFs (Insulated Concrete Forms), Shake Siding, Frame
-
Patio And Porch Features:Deck
-
# of Total Units:1
-
Exterior Features:Mailbox
-
Window Features:Skylight(s), Screens
-
Laundry Features:Common Area
-
Attic:Full
Interior
-
Levels:One
-
Total Rooms:7
-
Interior Features:Ceiling Fan(s), Cathedral Ceiling(s), Eat-in Kitchen, Entrance Foyer, Master Downstairs, Walk-In Closet(s), Formal Dining, First Floor Bedroom
-
Flooring:Carpet, Hardwood
-
Additional Rooms:Library/Den
-
Room Description:Entry, living room, dining room, eat-in kitchen, Den, 3 bedrooms, full bathroom||Unfinished storage, mechanical area, washer/dryer, cedar closet, storage closet.
-
# of Kitchens:1
Financial & Terms
-
Lease Considered:false
The Property
-
Fencing:Fenced
-
Lot Features:Near Public Transit, Near School, Near Shops, Level
-
Parcel Number:0200-397-00-04-00-012-000
-
Property Type:Residential
-
Property Subtype:Single Family Residence
-
Lot Size SqFt:15,682 Sqft
-
Property Attached:false
-
Additional Parcels:No
-
Lot Size Dimensions:.36
-
Road Responsibility:Public Maintained Road
Listing Agent
- Contact info:
- Agent phone:
- (631) 744-5000
- Office phone:
- (631) 744-5000
Taxes
-
Tax Annual Amount:10168.81
-
Tax Lot:12
-
Included In Taxes:Trash
Beds
-
Total Bedrooms:3
Baths
-
Full Baths:1
-
Total Baths:1
Heating & Cooling
-
Heating:Natural Gas, Baseboard
-
Cooling:Attic Fan, Wall Unit(s), Wall/Window Unit(s)
-
# of Heating Zones:2
Utilities
-
Sewer:Cesspool
-
Utilities:Cable Available, Trash Collection Public
-
Water Source:Public
Appliances
-
Appliances:Tankless Water Heater, Dishwasher, Dryer, Freezer, Refrigerator, Washer
Schools
-
High School:Longwood High School
-
Elementary School:Ridge Elementary School
-
High School District:Longwood
-
Middle School:Longwood Junior High School
The Community
-
Association:false
-
Seasonal:No
-
Senior Community:false
-
Additional Fees:No
-
Pool Features:Above Ground
-
Pool Private:true
-
Spa:false
Parking
-
Parking Features:Attached, Garage, On Street, Other, Tandem, Private
-
Garage:true
Extra Units
-
Other Structures:Shed(s)
Walk Score®
Provided by WalkScore® Inc.
Walk Score is the most well-known measure of walkability for any address. It is based on the distance to a variety of nearby services and pedestrian friendliness. Walk Scores range from 0 (Car-Dependent) to 100 (Walker’s Paradise).
Bike Score®
Provided by WalkScore® Inc.
Bike Score evaluates a location's bikeability. It is calculated by measuring bike infrastructure, hills, destinations and road connectivity, and the number of bike commuters. Bike Scores range from 0 (Somewhat Bikeable) to 100 (Biker’s Paradise).
Soundscore™
Provided by HowLoud
Soundscore is an overall score that accounts for traffic, airport activity, and local sources. A Soundscore rating is a number between 50 (very loud) and 100 (very quiet).
Sale history
| Date | Event | Source | Price | % Change |
|---|---|---|---|---|
|
12/26/24
Dec 26, 2024
|
Sold | ONEKEY | $520,000 | 4.0% |
|
11/22/24
Nov 22, 2024
|
Pending | ONEKEY | $499,900 |


