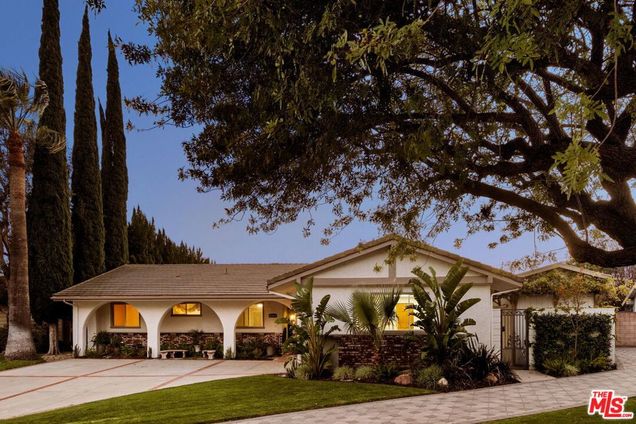16964 Paulette Place
Granada Hills, CA 91344
- 4 beds
- 2 baths
- 2,142 sqft
- ~1/2 acre lot
- $606 per sqft
- 1967 build
- – on site
Tucked on a quiet cul-de-sac in Granada Hills, 16964 Paulette Place presents over 2,400 square feet of inviting interior space with thoughtful updates throughout. Upon arrival, a series of arched front portico, mature landscaping, and a canopy of Italian cypress frame the home with a timeless character. Natural light flows through large picture windows, highlighting warm wood flooring and a stately living room anchored by a fireplace and custom millwork, while an adjacent sitting area leads directly to the backyard. The formal dining room flows seamlessly into a bar area with emerald-hued marble counters, leaded glass cabinetry, and vintage stained-glass detailing. In the kitchen, classic oak cabinetry pairs with newer stainless appliances, and an eat-in breakfast nook enjoys corner garden views and a built-in window seat. Four bedrooms, including a spacious primary suite with direct pool access, are arranged for flexibility and function. Outside, the backyard is an entertainer's playground with a large swimmer's pool, bocce ball court, and dedicated lounge area surrounding a firepit. A 660-square-foot covered patio extends your living space and provides year-round entertainment. The attached garage has been upgraded with brand-new Spartan epoxy flooring, ideal for car collectors or those seeking a polished utility space. Seconds from Knollwood Country Club and golf course and proximity to hiking trails, top local schools, and quick 405/118 freeway access, this home is a strategic foothold in one of the Valley's most stable, amenity-rich neighborhoods.

Last checked:
As a licensed real estate brokerage, Estately has access to the same database professional Realtors use: the Multiple Listing Service (or MLS). That means we can display all the properties listed by other member brokerages of the local Association of Realtors—unless the seller has requested that the listing not be published or marketed online.
The MLS is widely considered to be the most authoritative, up-to-date, accurate, and complete source of real estate for-sale in the USA.
Estately updates this data as quickly as possible and shares as much information with our users as allowed by local rules. Estately can also email you updates when new homes come on the market that match your search, change price, or go under contract.
Checking…
•
Last updated Mar 25, 2025
•
MLS# 25512427 —
This home is listed in more than one place. See it here.
The Building
-
Year Built:1967
-
New Construction:No
-
Architectural Style:Ranch
-
Stories Total:1
-
Common Walls:No Common Walls
Interior
-
Levels:One
-
Room Type:Living Room, Walk-In Closet, Entry
-
Fireplace:Yes
-
Fireplace:Living Room
-
Laundry:In Garage
-
Laundry:1
Room Dimensions
-
Living Area:2142.00
Financial & Terms
-
Disclosures:LA/Owner Related
Location
-
Directions:Use Google Maps.
-
Latitude:34.29828100
-
Longitude:-118.50233400
The Property
-
Property Type:Residential
-
Subtype:Single Family Residence
-
Zoning:LARE11
-
Lot Size Area:16583.0000
-
Lot Size Dimensions:70x110
-
Lot Size Acres:0.3807
-
Lot Size SqFt:16583.00
-
View:None
-
Other Structures:Shed(s)
Listing Agent
- Contact info:
- No listing contact info available
Beds
-
Total Bedrooms:4
Baths
-
Total Baths:2
-
Full & Three Quarter Baths:2
-
Full Baths:2
The Listing
-
Special Listing Conditions:Standard
-
Parcel Number:2609025032
Heating & Cooling
-
Heating:1
-
Heating:Central
-
Cooling:Yes
-
Cooling:Central Air
Appliances
-
Appliances:Refrigerator
-
Included:Yes
The Community
-
Association:No
-
Pool:In Ground
-
Senior Community:No
-
Spa Features:None
-
Assessments:No
Parking
-
Parking:Yes
-
Parking:Garage - Two Door
-
Parking Spaces:2.00
-
Attached Garage:Yes
Monthly cost estimate

Asking price
$1,299,000
| Expense | Monthly cost |
|---|---|
|
Mortgage
This calculator is intended for planning and education purposes only. It relies on assumptions and information provided by you regarding your goals, expectations and financial situation, and should not be used as your sole source of information. The output of the tool is not a loan offer or solicitation, nor is it financial or legal advice. |
$6,955
|
| Taxes | N/A |
| Insurance | $357 |
| Utilities | $217 See report |
| Total | $7,529/mo.* |
| *This is an estimate |
Walk Score®
Provided by WalkScore® Inc.
Walk Score is the most well-known measure of walkability for any address. It is based on the distance to a variety of nearby services and pedestrian friendliness. Walk Scores range from 0 (Car-Dependent) to 100 (Walker’s Paradise).
Bike Score®
Provided by WalkScore® Inc.
Bike Score evaluates a location's bikeability. It is calculated by measuring bike infrastructure, hills, destinations and road connectivity, and the number of bike commuters. Bike Scores range from 0 (Somewhat Bikeable) to 100 (Biker’s Paradise).
Transit Score®
Provided by WalkScore® Inc.
Transit Score measures a location's access to public transit. It is based on nearby transit routes frequency, type of route (bus, rail, etc.), and distance to the nearest stop on the route. Transit Scores range from 0 (Minimal Transit) to 100 (Rider’s Paradise).
Soundscore™
Provided by HowLoud
Soundscore is an overall score that accounts for traffic, airport activity, and local sources. A Soundscore rating is a number between 50 (very loud) and 100 (very quiet).
Air Pollution Index
Provided by ClearlyEnergy
The air pollution index is calculated by county or urban area using the past three years data. The index ranks the county or urban area on a scale of 0 (best) - 100 (worst) across the United Sates.
Sale history
| Date | Event | Source | Price | % Change |
|---|---|---|---|---|
|
3/25/25
Mar 25, 2025
|
Listed / Active | CRMLS_CA | $1,299,000 |























