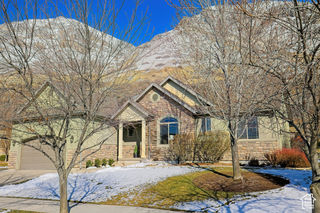1682 N 2250 W is no longer available, but here are some other homes you might like:
-
 17 photosMultifamily For Sale1396 W Westbridge Dr S, Provo, UT
17 photosMultifamily For Sale1396 W Westbridge Dr S, Provo, UT$425,000
- 3 beds
- 2 baths
- 1,444 sqft
- 2,178 sqft lot
-
 27 photos
27 photos -
 35 photos
35 photos -
 36 photos
36 photos -
 25 photos
25 photos -
![]() 49 photos
49 photos -
![]() 46 photos
46 photos -
![]() 27 photos
27 photos -
![]() 21 photos
21 photos -
![]() 25 photosCondo For Sale1660 N Willowbrook Dr W Unit C, Provo, UT
25 photosCondo For Sale1660 N Willowbrook Dr W Unit C, Provo, UT$289,900
- 3 beds
- 2 baths
- 1,120 sqft
- 1,306 sqft lot
-
![]() 15 photos
15 photos -
![]() 19 photos
19 photos -
![]() 3 photos
3 photos -
![]() 13 photosCondo For Sale1340 N Freedom Blvd Unit 127, Provo, UT
13 photosCondo For Sale1340 N Freedom Blvd Unit 127, Provo, UT$405,000
- 4 beds
- 2 baths
- 1,016 sqft
- 871 sqft lot
-
![]() 28 photosTownhouse For Sale5057 N River Park Way Unit 106, Provo, UT
28 photosTownhouse For Sale5057 N River Park Way Unit 106, Provo, UT$799,000
- 3 beds
- 4 baths
- 2,904 sqft
- 1,306 sqft lot
- End of Results
-
No homes match your search. Try resetting your search criteria.
Reset search
Nearby Neighborhoods
- Carterville Homes for Sale
- Edgemont Homes for Sale
- Fort Utah Homes for Sale
- Franklin Homes for Sale
- Grand View North Homes for Sale
- Grand View South Homes for Sale
- Grandview North Homes for Sale
- Indian Hills Homes for Sale
- Joaquin Homes for Sale
- Lake View North Homes for Sale
- Lake View South Homes for Sale
- Lakewood Homes for Sale
- Little Rock Canyon Homes for Sale
- Provo East Central Historic District Homes for Sale
- Provo South Homes for Sale
- Provost South Homes for Sale
- River Bottoms Homes for Sale
- River Grove Homes for Sale
- Rivergrove Homes for Sale
- Southwest Provo Homes for Sale
Nearby Cities
- Alpine Homes for Sale
- American Fork Homes for Sale
- Benjamin Homes for Sale
- Cedar Hills Homes for Sale
- Draper Homes for Sale
- Highland Homes for Sale
- Lehi Homes for Sale
- Lindon Homes for Sale
- Mapleton Homes for Sale
- Orem Homes for Sale
- Payson Homes for Sale
- Pleasant Grove Homes for Sale
- Salem Homes for Sale
- Saratoga Springs Homes for Sale
- Spanish Fork Homes for Sale
- Springville Homes for Sale
- Sundance Homes for Sale
- Vineyard Homes for Sale
- West Mountain Homes for Sale
- Woodland Hills Homes for Sale
Nearby ZIP Codes
- 84003 Homes for Sale
- 84004 Homes for Sale
- 84042 Homes for Sale
- 84043 Homes for Sale
- 84045 Homes for Sale
- 84049 Homes for Sale
- 84057 Homes for Sale
- 84058 Homes for Sale
- 84059 Homes for Sale
- 84062 Homes for Sale
- 84082 Homes for Sale
- 84097 Homes for Sale
- 84601 Homes for Sale
- 84604 Homes for Sale
- 84606 Homes for Sale
- 84651 Homes for Sale
- 84653 Homes for Sale
- 84660 Homes for Sale
- 84663 Homes for Sale
- 84664 Homes for Sale










