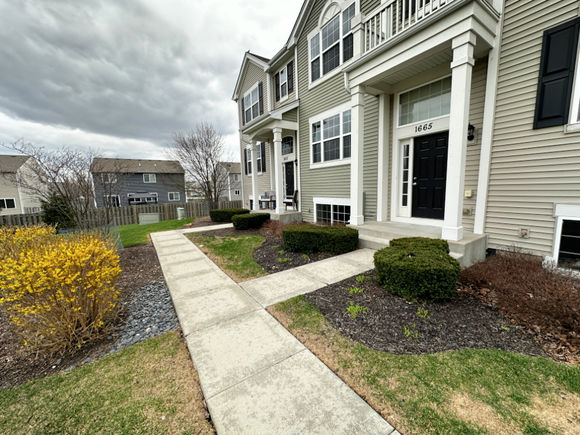1665 Ruby Drive Unit 1
Pingree Grove, IL 60140
- 3 beds
- 3 baths
- 1,728 sqft
- $1 per sqft
- 2016 build
- – on site
Welcome Home to Your Dream Townhouse in Pingree Grove! LOOK NO FURTHER! This beautifully rehabbed 3-bedroom, 2.5-bathroom townhome in the sought-after Cambridge Lakes subdivision is everything you've been dreaming of and more! Spacious & Stylish Living. Step inside and be captivated by the spacious floor plan, offering over 1,700 sq ft of modern, comfortable living. Large, Open Kitchen, Stainless Steel Appliances: Fridge, stove, dishwasher, microwave, farmhouse Sink: Perfect for culinary enthusiasts, ample Cabinet Space & Custom Hardware. Expansive Countertops: Ideal for meal prep and hosting. Attached Dining Area: Seamlessly integrated for gatherings. Main Floor Comfort: Luxurious Flooring Throughout Recessed Lighting: Bright and inviting ambiance Large Living Room Windows: Flood the space with natural light Convenient Half Bath Walk-Out Deck: Relax or BBQ while enjoying the outdoors Private & Cozy Upstairs: Primary Bedroom: Wall-to-wall closets for all your storage needs Ceiling Fan with Light Kit Private Bath: Modern finishes for your comfort Two Additional Bedrooms: Generously sized with ample closet space Second-Floor Laundry Room: Complete with shelving and a drip pan for added convenience Versatile Lower Level: Bright Bonus Room: Perfect as a home office, gym, or play area Direct Garage Access: Spacious 2-car attached garage with additional storage Cambridge Lakes Community Perks: Enjoy an active lifestyle with exclusive amenities, including: Charter Schools Community Center & Fitness Center Basketball Court Outdoor Pool Beautiful Walking Trails Pet Policy: Small, well-behaved pet considered (25 lb max) Pet Fee: 300 (400 for 2) Utilities & Fees: Tenant Pays: Electricity, gas (heat & cooking), water, trash Move-In Fee: 750 No Security Deposit


Last checked:
As a licensed real estate brokerage, Estately has access to the same database professional Realtors use: the Multiple Listing Service (or MLS). That means we can display all the properties listed by other member brokerages of the local Association of Realtors—unless the seller has requested that the listing not be published or marketed online.
The MLS is widely considered to be the most authoritative, up-to-date, accurate, and complete source of real estate for-sale in the USA.
Estately updates this data as quickly as possible and shares as much information with our users as allowed by local rules. Estately can also email you updates when new homes come on the market that match your search, change price, or go under contract.
Checking…
•
Last updated Apr 24, 2025
•
MLS# 12342394 —
The Building
-
Year Built:2016
-
Rebuilt:No
-
Construction Materials:Vinyl Siding
-
Basement:Finished, Full, Walk-Out Access
-
Patio And Porch Features:Deck
-
Disability Access:No
-
Other Equipment:Ceiling Fan(s), Water Heater-Gas
-
Stories Total:3
-
Total SqFt:1728
-
Total SqFt:2592
-
Below Grade Finished Area:864
-
Main SqFt:864
-
Upper SqFt:864
-
Basement SqFt:864
-
Living Area Source:Estimated
-
Entry Level:2
Interior
-
Room Type:No additional rooms
-
Rooms Total:7
-
Interior Features:1st Floor Bedroom, 1st Floor Full Bath
-
Laundry Features:Upper Level
Room Dimensions
-
Living Area:1728
Location
-
Directions:Wester Blvd. to Alta Vista to Ruby Dr.
-
Location:86326
The Property
-
Property Type:Residential Lease
-
Lot Features:Cul-De-Sac
-
Lot Size Dimensions:1307
-
Waterfront:false
-
Property Attached:true
Listing Agent
- Contact info:
- Agent phone:
- (773) 961-7962
- Office phone:
- (773) 961-7962
Beds
-
Bedrooms Total:3
-
Bedrooms Possible:3
Baths
-
Baths:3
-
Full Baths:2
-
Half Baths:1
The Listing
-
Special Listing Conditions:None
-
Rent Includes:Parking, Exterior Maintenance, Lawn Care, Snow Removal
Heating & Cooling
-
Heating:Natural Gas, Forced Air
-
Cooling:Central Air
Utilities
-
Sewer:Public Sewer
-
Water Source:Public
Appliances
-
Appliances:Range, Microwave, Dishwasher, Refrigerator, Washer, Dryer
Schools
-
Elementary School:Gary Wright Elementary School
-
Elementary School District:300
-
Middle Or Junior School:Hampshire Middle School
-
Middle Or Junior School District:300
-
High School:Hampshire High School
-
High School District:300
The Community
-
Subdivision Name:Cambridge Lakes
-
Pets Allowed:Cats OK, Dogs OK
Parking
-
Parking Total:2
-
Parking Features:On Site, Garage Owned, Attached, Garage
-
Garage Spaces:2
Walk Score®
Provided by WalkScore® Inc.
Walk Score is the most well-known measure of walkability for any address. It is based on the distance to a variety of nearby services and pedestrian friendliness. Walk Scores range from 0 (Car-Dependent) to 100 (Walker’s Paradise).
Bike Score®
Provided by WalkScore® Inc.
Bike Score evaluates a location's bikeability. It is calculated by measuring bike infrastructure, hills, destinations and road connectivity, and the number of bike commuters. Bike Scores range from 0 (Somewhat Bikeable) to 100 (Biker’s Paradise).
Soundscore™
Provided by HowLoud
Soundscore is an overall score that accounts for traffic, airport activity, and local sources. A Soundscore rating is a number between 50 (very loud) and 100 (very quiet).
Air Pollution Index
Provided by ClearlyEnergy
The air pollution index is calculated by county or urban area using the past three years data. The index ranks the county or urban area on a scale of 0 (best) - 100 (worst) across the United Sates.



















