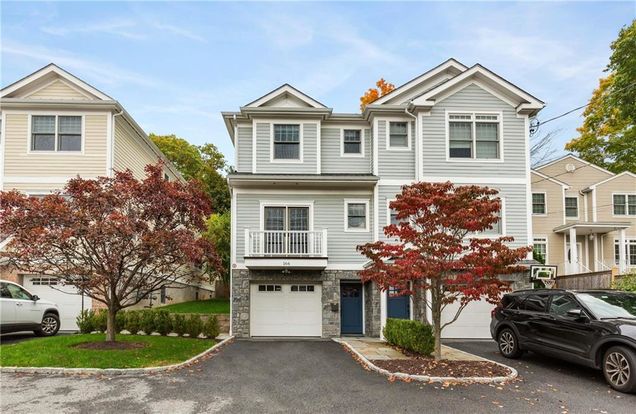166 Underhill Avenue
West Harrison, NY 10604
- 3 beds
- 4 baths
- 2,000 sqft
- $3 per sqft
- 2017 build
- – on site
This spacious town house is one of eight houses in the exclusive community of The Reserve at West Harrison. The Reserve is privately set back from Underhill Avenue with its own in and out Driveway and attractive landscaping. The house has great curb appeal with a flat driveway to the garage and the main front door. The door opens to the hall foyer and leads to a large family room ( currently used as guest suite) with full bath and several spacious closets. The laundry closet is on this level, as is the entry door to the garage with its custom shelves and storage. The second floor is the main living level with a large eat in kitchen, granite countertops, centre island and plenty of room for a large Dining table. The back door opens to your private fenced in patio, just two steps down, with grass, plantings and side gate. The kitchen flows to a spacious living room with Gas fireplace and marble surround, French doors open to the balcony. There is a powder room at this level. Upstairs, the Primary suite has windows on two aspects, Marble En Suite Bath and walk in closet. Two further bedrooms and a full Hall bathroom complete this floor. There is a pull down attic for additional storage. The sq footage does NOT include 450 sq ft in the Fully Finished First Floor/Basement level and entrance Hall. West Harrison is part of the award winning Harrison Central School District offering the International Baccalaureate Program. Within walking distance is the town with a wonderful community pool, Shops, restaurants, and sporting activities. For commuters into Grand Central, White Plains is 10 minutes away or there is a commuter bus.

Last checked:
As a licensed real estate brokerage, Estately has access to the same database professional Realtors use: the Multiple Listing Service (or MLS). That means we can display all the properties listed by other member brokerages of the local Association of Realtors—unless the seller has requested that the listing not be published or marketed online.
The MLS is widely considered to be the most authoritative, up-to-date, accurate, and complete source of real estate for-sale in the USA.
Estately updates this data as quickly as possible and shares as much information with our users as allowed by local rules. Estately can also email you updates when new homes come on the market that match your search, change price, or go under contract.
Checking…
•
Last updated Mar 31, 2025
•
MLS# 839475 —
The Building
-
Year Built:2017
-
Basement:true
-
Architectural Style:Other
-
Construction Materials:Advanced Framing Technique
-
Entry Level:1
-
Building Area Units:Square Feet
-
Building Area Total:2691
-
Stories Total:3
-
Attic:Pull Stairs
-
Smoking:No
Interior
-
Levels:Three Or More
-
Living Area:2000
-
Total Rooms:6
-
Interior Features:First Floor Bedroom, First Floor Full Bath, Chandelier, Chefs Kitchen, Eat-in Kitchen, Kitchen Island, Primary Bathroom
-
Fireplace Features:Living Room
-
Fireplaces Total:1
-
Fireplace:true
-
Flooring:Wood
-
Living Area Source:Public Records
Financial & Terms
-
Lease Term:Negotiable
-
Rent Includes:Grounds Care
-
Security Deposits:One month
-
Availability Date:2025-05-28
The Property
-
Fencing:Back Yard
-
Lot Size Acres:0.09
-
Parcel Number:2801-000-806-00000-000-0010-41
-
Property Type:Residential Lease
-
Property Subtype:Townhouse
-
Lot Size SqFt:3,920 Sqft
-
Property Attached:true
-
Property Condition:Actual
-
Waterfront:false
-
Water Access:No
-
Road Frontage Type:Private Road
-
Road Responsibility:Landlord
Listing Agent
- Contact info:
- Agent phone:
- (646) 712-2296
- Office phone:
- (914) 967-4600
Beds
-
Total Bedrooms:3
Baths
-
Full Baths:3
-
Half Baths:1
-
Total Baths:4
The Listing
-
Special Listing Conditions:Security Deposit
Heating & Cooling
-
Heating:Forced Air
-
Cooling:Central Air
-
# of Heating Zones:2
Utilities
-
Sewer:Public Sewer
-
Utilities:Natural Gas Connected
-
Water Source:Public
-
Electric Company:Con Edison
Appliances
-
Appliances:Dryer, Stainless Steel Appliance(s), Tankless Water Heater, Washer
Schools
-
High School:Harrison High School
-
Elementary School:Samuel J Preston School
-
High School District:Harrison
-
Middle School:Louis M Klein Middle School
The Community
-
Association:false
-
Seasonal:No
-
Senior Community:false
-
Additional Fees:No
-
Subdivision Name:The Reserve At West Harrison
-
Pool Private:false
-
Spa:false
-
Pets Allowed:Call
Parking
-
Parking Total:2
-
Garage:true
-
Garage Spaces:1
-
Carport:false
Walk Score®
Provided by WalkScore® Inc.
Walk Score is the most well-known measure of walkability for any address. It is based on the distance to a variety of nearby services and pedestrian friendliness. Walk Scores range from 0 (Car-Dependent) to 100 (Walker’s Paradise).
Bike Score®
Provided by WalkScore® Inc.
Bike Score evaluates a location's bikeability. It is calculated by measuring bike infrastructure, hills, destinations and road connectivity, and the number of bike commuters. Bike Scores range from 0 (Somewhat Bikeable) to 100 (Biker’s Paradise).
Transit Score®
Provided by WalkScore® Inc.
Transit Score measures a location's access to public transit. It is based on nearby transit routes frequency, type of route (bus, rail, etc.), and distance to the nearest stop on the route. Transit Scores range from 0 (Minimal Transit) to 100 (Rider’s Paradise).
Soundscore™
Provided by HowLoud
Soundscore is an overall score that accounts for traffic, airport activity, and local sources. A Soundscore rating is a number between 50 (very loud) and 100 (very quiet).
Air Pollution Index
Provided by ClearlyEnergy
The air pollution index is calculated by county or urban area using the past three years data. The index ranks the county or urban area on a scale of 0 (best) - 100 (worst) across the United Sates.























