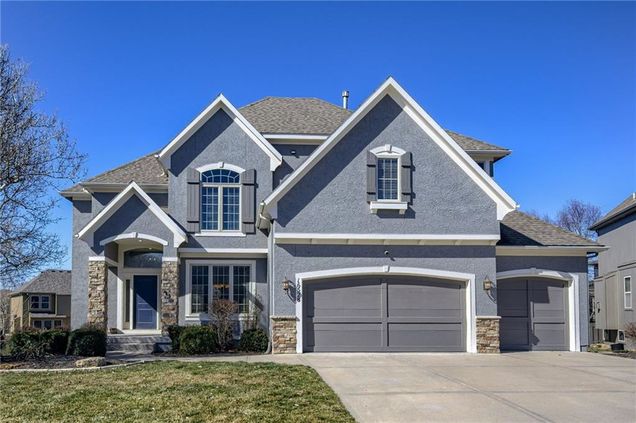16528 S Woodstone Drive
Olathe, KS 66062
- 5 beds
- 5.5 baths
- 5,040 sqft
- 11,761 sqft lot
- $128 per sqft
- 2008 build
- – on site
More homes
Better than anything new! Home has been meticulously maintained and updated. Entire home has been painted, kitchen updated, fireplace tile updated, and hardwood added to hallway and master bedroom upstairs. Walkout basement is a dream with a beautiful stone bar, sound-proofed walls, and flex non-conforming SIXTH bedroom or workout space. The projector and screen stay with the home! This home has NO CARPET except on the stairs. Owners turned the screened in porch into a four seasons room with added deck space and storage below for all your lawn equipmen -saving precious garage space. TRUE 5th bedroom on main floor is very private and would be a great in-laws suite or office. Large cut-de-sac fenced yard offers great privacy and lots of room to play! The neighborhood is amazing with playground, walking trails, and pool. You will love living in Stonebride Park!

Last checked:
As a licensed real estate brokerage, Estately has access to the same database professional Realtors use: the Multiple Listing Service (or MLS). That means we can display all the properties listed by other member brokerages of the local Association of Realtors—unless the seller has requested that the listing not be published or marketed online.
The MLS is widely considered to be the most authoritative, up-to-date, accurate, and complete source of real estate for-sale in the USA.
Estately updates this data as quickly as possible and shares as much information with our users as allowed by local rules. Estately can also email you updates when new homes come on the market that match your search, change price, or go under contract.
Checking…
•
Last updated Jul 18, 2024
•
MLS# 2475686 —
The Building
-
Year Built:2008
-
Age Description:16-20 Years
-
Builder Name:James III
-
Architectural Style:Traditional
-
Construction Materials:Stone Trim, Stucco & Frame
-
Roof:Composition
-
Basement:Basement BR, Finished, Sump Pump, Walk Out
-
Basement:true
-
Exterior Features:Sat Dish Allowed, Storm Doors
-
Window Features:Thermal Windows
-
Patio And Porch Features:Covered Deck, Patio, Covered Patio
-
Security Features:Security System
-
Above Grade Finished Area:4040
-
Below Grade Finished Area:1000
Interior
-
Interior Features:Ceiling Fan(s), Kitchen Island, Painted Cabinets, Pantry, Vaulted Ceiling, Walk-In Closet(s), Wet Bar, Whirlpool Tub
-
Rooms Total:16
-
Flooring:Ceramic Floor, Other, Wood
-
Fireplace:true
-
Fireplaces Total:2
-
Dining Area Features:Breakfast Area,Formal
-
Floor Plan Features:2 Stories
-
Laundry Features:Bedroom Level, Upper Level
-
Fireplace Features:Family Room, Great Room, Other
-
Other Room Features:Breakfast Room,Den/Study,Enclosed Porch,Exercise Room,Family Room,Great Room,Main Floor BR,Office,Recreation Room
Room Dimensions
-
Living Area:5040
Financial & Terms
-
Listing Terms:Cash, Conventional, VA Loan
-
Ownership:Private
Location
-
Directions:Black Bob/Lackman south to Marais. West/Left on Marais to Woodstone. North/Right on Woodstone to home on west side of street. Smaller key is for storage under sunroom.
The Property
-
Property Type:Residential
-
Property Subtype:Single Family Residence
-
Parcel Number:DP23750000-0089
-
Lot Features:City Lot, Cul-De-Sac, Sprinkler-In Ground
-
Lot Size SqFt:11761.2
-
Lot Size Area:0.27
-
Lot Size Units:Acres
-
Road Responsibility:Public Maintenance
-
Fencing:Metal
-
In Flood Plain:No
Listing Agent
- Contact info:
- Agent phone:
- (913) 209-9613
- Office phone:
- (888) 220-0988
Taxes
-
Tax Total Amount:8083
Beds
-
Bedrooms Total:5
Baths
-
Full Baths:5
-
Half Baths:1
-
Total Baths:5.10
Heating & Cooling
-
Cooling:Electric, Heat Pump
-
Cooling:true
-
Heating:Natural Gas, Wall Furnace
Utilities
-
Sewer:City/Public
-
Water Source:Public
-
Telecom:High Speed Internet - Available
Appliances
-
Appliances:Dishwasher, Disposal, Gas Range, Stainless Steel Appliance(s), Water Purifier, Water Softener
-
Other Equipment:Back Flow Device
Schools
-
Elementary School:Prairie Creek
-
Middle Or Junior School:Spring Hill
-
High School:Spring Hill
-
High School District:Spring Hill
The Community
-
Subdivision Name:Stonebridge Park
-
Association:true
-
Association Amenities:Clubhouse, Play Area, Pool, Trail(s)
-
Association Fee:850
-
Association Fee Includes:Trash
-
Association Fee Frequency:Annually
Parking
-
Garage:true
-
Garage Spaces:3
-
Parking Features:Attached, Garage Door Opener, Garage Faces Front
Walk Score®
Provided by WalkScore® Inc.
Walk Score is the most well-known measure of walkability for any address. It is based on the distance to a variety of nearby services and pedestrian friendliness. Walk Scores range from 0 (Car-Dependent) to 100 (Walker’s Paradise).
Bike Score®
Provided by WalkScore® Inc.
Bike Score evaluates a location's bikeability. It is calculated by measuring bike infrastructure, hills, destinations and road connectivity, and the number of bike commuters. Bike Scores range from 0 (Somewhat Bikeable) to 100 (Biker’s Paradise).
Transit Score®
Provided by WalkScore® Inc.
Transit Score measures a location's access to public transit. It is based on nearby transit routes frequency, type of route (bus, rail, etc.), and distance to the nearest stop on the route. Transit Scores range from 0 (Minimal Transit) to 100 (Rider’s Paradise).
Soundscore™
Provided by HowLoud
Soundscore is an overall score that accounts for traffic, airport activity, and local sources. A Soundscore rating is a number between 50 (very loud) and 100 (very quiet).
Air Pollution Index
Provided by ClearlyEnergy
The air pollution index is calculated by county or urban area using the past three years data. The index ranks the county or urban area on a scale of 0 (best) - 100 (worst) across the United Sates.
Sale history
| Date | Event | Source | Price | % Change |
|---|---|---|---|---|
|
5/16/24
May 16, 2024
|
Sold | HMLS | $650,000 | |
|
4/12/24
Apr 12, 2024
|
Pending | HMLS | $650,000 | |
|
4/4/24
Apr 4, 2024
|
Price Changed | HMLS | $650,000 | -1.5% |



















































