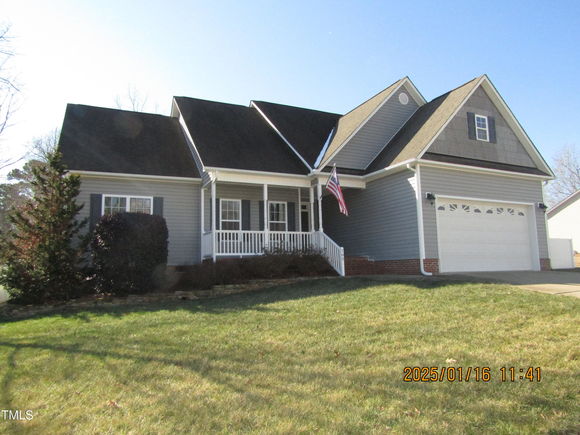165 Millwood Drive
Clayton, NC 27527
- 3 beds
- 2 baths
- 1,516 sqft
- 9,147 sqft lot
- $247 per sqft
- 2008 build
- – on site
More homes
Beautiful 3 Bedroom Home sitting on very private corner lot in the Flower's Plantation North Farm Community! Home has been newly painted. Huge Living Room with Fireplace, cathedral Ceiling, Ceiling Fan,recess can lights LVP flooring. Plantation Shutters in Living room , dining room and kitchen. 9 ft ceilings other than living room and Foyer Separate Dining Room w/Crown Molding, Wainscoting. New Pergo LVP flooring in Kitchen & Nook . Lots of Beautiful Cherry cabinets ,pantry, bar ceiling fan, Recess Can Lights, Microwave, Smooth Top Range, Disposal. Refrigerator , washer / Dryer convey. Master Bedroom has Tray Ceilings, ceiling fan, recess can lights LVP flooring. Master bath has Garden tub, separate shower. Bedrooms 2 & 3 has fresh paint LVP flooring Ceiling fans Crown molding. Hall Way has Custom Wainscoting and Pull down Attic, Guest Bath has new Vanity, mirror,tile floor and toilet. Separate Washroom with Washer/Dryer. There is no carpet in this home all LPV flooring except Bathrooms. Double Garage with Built in Storage. Custom built 16 x 24 stone Patio with Custom built Fire Pit. Screened in porch, Rocking chair front porch, Landscaped yard with Rainbird Irrigation system. Gutters, front porch painted 2025 Water treatment/Softener System. 50 Gallon Water heater installed in Oct of 2023 . Upgraded light fixtures. This home is like New. So much privacy in the back yard. Home has Crawl space. Close to Neuse River Parkway walking trials.

Last checked:
As a licensed real estate brokerage, Estately has access to the same database professional Realtors use: the Multiple Listing Service (or MLS). That means we can display all the properties listed by other member brokerages of the local Association of Realtors—unless the seller has requested that the listing not be published or marketed online.
The MLS is widely considered to be the most authoritative, up-to-date, accurate, and complete source of real estate for-sale in the USA.
Estately updates this data as quickly as possible and shares as much information with our users as allowed by local rules. Estately can also email you updates when new homes come on the market that match your search, change price, or go under contract.
Checking…
•
Last updated Mar 18, 2025
•
MLS# 10071378 —
The Building
-
Year Built:2008
-
New Construction:false
-
Construction Materials:Vinyl Siding
-
Architectural Style:Ranch
-
Roof:Shingle
-
Foundation Details:Brick/Mortar
-
Levels:One
-
Basement:true
-
Basement:Crawl Space
-
Window Features:Double Pane Windows
-
Patio And Porch Features:Front Porch
-
Building Area Total:1516
-
Building Area Units:Square Feet
-
Above Grade Finished Area:1516
-
Above Grade Finished Area Units:Square Feet
-
Below Grade Finished Area Units:Square Feet
Interior
-
Rooms Total:7
-
Interior Features:Bar
-
Flooring:Vinyl
-
Fireplace:true
-
Fireplaces Total:1
-
Fireplace Features:Gas Log
-
Laundry Features:Laundry Room
Room Dimensions
-
Living Area:1516
-
Living Area Units:Square Feet
Location
-
Directions:From Clayton Take US 70 E turn Left onto 42E, then left onto Neuse River Parkway. Go down Neuse River Parkway take a Right onto North Farm Drive, First left onto Millwood Drive, House is on the right . Corner Lot
-
Latitude:35.671789
-
Longitude:-78.375404
-
Coordinates:-78.375404, 35.671789
The Property
-
Property Type:Residential
-
Lot Features:Corner Lot
-
Property Subtype:Single Family Residence
-
Parcel Number:178000505001
-
Lot Size Acres:0.21
-
Lot Size Area:9147.6
-
Lot Size SqFt:9147.6
-
Lot Size Units:Square Feet
-
Exterior Features:Fenced Yard
-
Other Structures:None
-
Road Surface Type:Asphalt
-
Fencing:Back Yard
-
View:true
Listing Agent
- Contact info:
- Agent phone:
- (919) 524-3462
- Office phone:
- (919) 550-7355
Taxes
-
Tax Annual Amount:1525
Beds
-
Bedrooms Total:3
Baths
-
Total Baths:2
-
Total Baths:2
-
Total Baths:2
-
Full Baths:2
The Listing
-
Special Listing Conditions:Standard
Heating & Cooling
-
Heating:Fireplace(s)
-
Heating:true
-
Cooling:Ceiling Fan(s)
-
Cooling:true
Utilities
-
Utilities:Cable Available
-
Sewer:Public Sewer
-
Water Source:Public
Appliances
-
Appliances:Dishwasher
Schools
-
Elementary School:Johnston - River Dell
-
Middle Or Junior School:Johnston - Archer Lodge
-
High School:Johnston - Corinth Holder
The Community
-
Subdivision Name:North Farm
-
Association:true
-
Association Fee:525
-
Association Fee Includes:Maintenance Grounds
-
Association Fee Frequency:Annually
-
Pool Private:false
Parking
-
Garage:true
-
Garage Spaces:2
-
Attached Garage:true
-
Parking Features:Attached
-
Open Parking:true
-
Open Parking Spaces:2
Walk Score®
Provided by WalkScore® Inc.
Walk Score is the most well-known measure of walkability for any address. It is based on the distance to a variety of nearby services and pedestrian friendliness. Walk Scores range from 0 (Car-Dependent) to 100 (Walker’s Paradise).
Bike Score®
Provided by WalkScore® Inc.
Bike Score evaluates a location's bikeability. It is calculated by measuring bike infrastructure, hills, destinations and road connectivity, and the number of bike commuters. Bike Scores range from 0 (Somewhat Bikeable) to 100 (Biker’s Paradise).
Soundscore™
Provided by HowLoud
Soundscore is an overall score that accounts for traffic, airport activity, and local sources. A Soundscore rating is a number between 50 (very loud) and 100 (very quiet).
Air Pollution Index
Provided by ClearlyEnergy
The air pollution index is calculated by county or urban area using the past three years data. The index ranks the county or urban area on a scale of 0 (best) - 100 (worst) across the United Sates.
Sale history
| Date | Event | Source | Price | % Change |
|---|---|---|---|---|
|
3/17/25
Mar 17, 2025
|
Sold | DMLS | $374,900 | |
|
1/24/25
Jan 24, 2025
|
Pending | DMLS | $374,900 | |
|
1/16/25
Jan 16, 2025
|
Listed / Active | DMLS | $374,900 |



















































