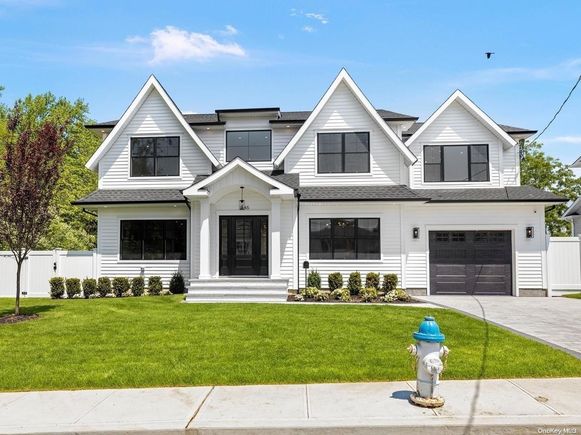1645 William Street
Merrick, NY 11566
- 5 beds
- 3 baths
- – sqft
- 10,000 sqft lot
- 2023 build
- – on site
More homes
Brand new construction! Custom built magnificent 3990sf 5 bedroom/3 Bath home. Expertly constructed, featuring a variety of elevated design elements. Situated on a 10,000sf lot, the home has extensive millwork throughout, 5" White Oak floors with natural matte finish, expansive Pella lifestyle windows, sliders out to the large backyard, and gas fireplace. Chef's kitchen w/ custom "Designer Choice" maple cabinetry, large waterfall island with Miraggio gold quartz counter/backsplash and SS Viking appliances. Formal DR & LR. Mud room off garage, 1st floor BR and full Bathroom. The second level is where you will find the Master BR, Hall bath, linen closet, Laundry and 3 additional BRs. Master BR features a large walk-in finished closet, exquisite bathroom with 2X4 statuary porcelain slab walls and floor, freestanding tub, vanity with white quartz top, mosaic marble finishes in all other bathrooms. Many extras including landscaping, fencing, 7 zone IG sprinkler system, paver patio, custom closets, security cameras, speakers in/out and home alarm., Additional information: Appearance:Excellent!,Interior Features:Marble Bath

Last checked:
As a licensed real estate brokerage, Estately has access to the same database professional Realtors use: the Multiple Listing Service (or MLS). That means we can display all the properties listed by other member brokerages of the local Association of Realtors—unless the seller has requested that the listing not be published or marketed online.
The MLS is widely considered to be the most authoritative, up-to-date, accurate, and complete source of real estate for-sale in the USA.
Estately updates this data as quickly as possible and shares as much information with our users as allowed by local rules. Estately can also email you updates when new homes come on the market that match your search, change price, or go under contract.
Checking…
•
Last updated Apr 21, 2025
•
MLS# L3479107 —
The Building
-
Year Built:2023
-
Basement:false
-
Architectural Style:Colonial
-
Construction Materials:Blown-In Insulation, Frame, Stone, Vinyl Siding
-
Patio And Porch Features:Patio
-
# of Total Units:1
-
New Construction:true
-
Exterior Features:Private Entrance, Speakers
-
Window Features:Double Pane Windows, Insulated Windows, New Windows, Screens
-
Security Features:Security System
-
Attic:Full,Pull Stairs,Unfinished
Interior
-
Total Rooms:12
-
Interior Features:Cathedral Ceiling(s), Central Vacuum, Chandelier, Eat-in Kitchen, First Floor Bedroom, Primary Bathroom, Speakers, Walk-In Closet(s), Wet Bar
-
Fireplace Features:Wood Burning Stove
-
Fireplaces Total:1
-
Fireplace:true
-
Flooring:Hardwood
-
Additional Rooms:Library/Den
-
Room Description:LR, DR/EIK,
-
# of Kitchens:1
Financial & Terms
-
Lease Considered:false
The Property
-
Fencing:Fenced
-
Lot Features:Near School, Near Shops, Sprinklers In Front, Sprinklers In Rear
-
Property Type:Residential
-
Property Subtype:Single Family Residence
-
Lot Size SqFt:10,000 Sqft
-
Property Attached:false
-
Additional Parcels:No
-
Property Condition:New Construction
-
Lot Size Dimensions:100 x 100
Listing Agent
- Contact info:
- Agent phone:
- (516) 642-9881
- Office phone:
- (516) 408-2231
Taxes
-
Tax Lot:633
-
Included In Taxes:Sewer,Trash
Beds
-
Total Bedrooms:5
Baths
-
Full Baths:3
-
Total Baths:3
Heating & Cooling
-
Heating:Forced Air, Natural Gas
-
Cooling:Central Air
-
# of Heating Zones:2
Utilities
-
Sewer:Public Sewer
-
Water Source:Public
Appliances
-
Appliances:Dishwasher, Dryer, Microwave, Refrigerator, Washer, Tankless Water Heater
Schools
-
High School:Sanford H Calhoun High School
-
High School District:Bellmore Merrick
-
Middle School:Merrick Avenue Middle School
The Community
-
Association:false
-
Seasonal:No
-
Senior Community:false
-
Additional Fees:No
-
Pool Private:false
-
Spa:false
Parking
-
Parking Features:Attached, Garage Door Opener, Private
Walk Score®
Provided by WalkScore® Inc.
Walk Score is the most well-known measure of walkability for any address. It is based on the distance to a variety of nearby services and pedestrian friendliness. Walk Scores range from 0 (Car-Dependent) to 100 (Walker’s Paradise).
Bike Score®
Provided by WalkScore® Inc.
Bike Score evaluates a location's bikeability. It is calculated by measuring bike infrastructure, hills, destinations and road connectivity, and the number of bike commuters. Bike Scores range from 0 (Somewhat Bikeable) to 100 (Biker’s Paradise).
Soundscore™
Provided by HowLoud
Soundscore is an overall score that accounts for traffic, airport activity, and local sources. A Soundscore rating is a number between 50 (very loud) and 100 (very quiet).
Sale history
| Date | Event | Source | Price | % Change |
|---|---|---|---|---|
|
11/10/23
Nov 10, 2023
|
Sold | ONEKEY | $1,525,000 |


