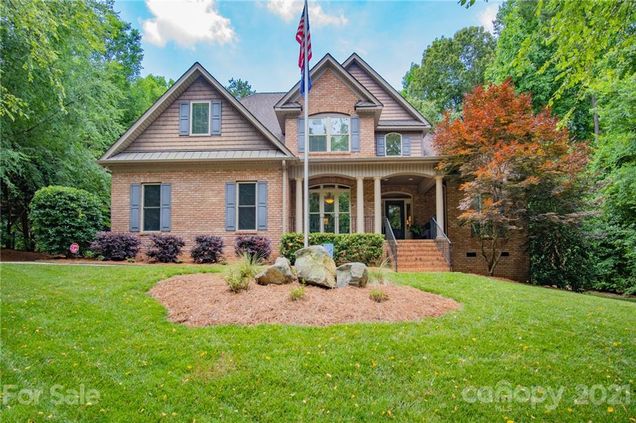1621 Enon Court
Rock Hill, SC 29732
- 4 beds
- 3 baths
- 2,930 sqft
- ~1/2 acre lot
- $208 per sqft
- 2007 build
- – on site
More homes
Incredible agent owned home in one of Rock Hill's premier neighborhoods! This master on main home boasts wonderful sought after qualities such as a chef’s kitchen with two convection ovens and gas stovetop, a wood burning fireplace, exceptionally large bedrooms, a walk in attic, a beautiful master suite with a HUGE shower and even a towel warmer. It’s everything you would expect in a custom home with lovely crown moldings, warm hard wood floors, coffered and tray ceilings and of course, beautiful lighting. But it’s the many special features that make this home so appealing like the outdoor living area perfect for entertaining with a built-in natural gas grill station, a firepit for the smores, fantastic landscaping all within a private wooded setting, and a detached garage that makes a perfect shop. Throw in a fenced in yard for the four legged family member and a neighborhood pool sitting beside the lake and you have the perfect home just waiting for you to move in. Welcome home!

Last checked:
As a licensed real estate brokerage, Estately has access to the same database professional Realtors use: the Multiple Listing Service (or MLS). That means we can display all the properties listed by other member brokerages of the local Association of Realtors—unless the seller has requested that the listing not be published or marketed online.
The MLS is widely considered to be the most authoritative, up-to-date, accurate, and complete source of real estate for-sale in the USA.
Estately updates this data as quickly as possible and shares as much information with our users as allowed by local rules. Estately can also email you updates when new homes come on the market that match your search, change price, or go under contract.
Checking…
•
Last updated Aug 16, 2023
•
MLS# 3751473 —
The Building
-
Year Built:2007
-
New Construction:false
-
Construction Type:Site Built
-
Subtype:Single Family Residence
-
Construction Materials:Brick,Cedar,Shingle Siding
-
Roof:Shingle
-
Foundation Details:Crawl Space
-
Porch:Back,Covered,Deck,Front,Other
-
Building Area Total:2930
-
SqFt Upper:1063
-
SqFt Additional:288
Interior
-
Features:Attic Fan,Attic Walk In,Garage Shop,Open Floorplan,Pantry,Tray Ceiling,Walk-In Closet(s),Walk-In Pantry,Window Treatments
-
Flooring:Carpet,Tile,Wood
-
Foyer Level:Main
-
Living Area:2930
-
Kitchen Level:Main
-
Dining Area Level:Main
-
Great Room Level:Main
-
Office Level:Main
-
Utility Room Level:Main
-
Laundry Level:Main
-
Fireplace:true
-
Fireplace Features:Great Room,Wood Burning
-
Room Type:Bathroom 1,Bathroom 2,Dining Area,Foyer,Great Room,Kitchen,Laundry,Primary Bedroom,Office,Utility Room,Bathroom 3,Bedroom 1,Bedroom 2,Bedroom 3
Location
-
Latitude:35.013815
-
Longitude:-81.052651
The Property
-
Type:Residential
-
Lot Features:Paved,Sloped,Wooded,Wooded
-
Lot Size Dimensions:168x119x194x128
-
Lot Size Area:0.51
-
Zoning Description:RC-II
-
Exterior Features:Fence,Fire Pit,Gas Grill,In-Ground Irrigation,Outdoor Kitchen,Underground Power Lines,Wired Internet Available,Workshop
-
Structure Type:1.5 Story
-
Road Responsibility:Public Maintained Road
-
Road Surface Type:Concrete
Listing Agent
- Contact info:
- Agent phone:
- (803) 840-3841
- Office phone:
- (803) 329-3333
Taxes
-
Parcel Number:585-00-00-183
-
Tax Assessed Value:398936
Beds
-
Bedrooms Total:4
-
Beds Total:1
-
Beds Total:3
-
Primary Bedroom Level:Main
-
Bedroom 1 Level:Upper
-
Bedroom 2 Level:Upper
-
Bedroom 3 Level:Upper
Baths
-
Baths:3
-
Full Baths:2
-
Half Baths:1
-
Full Baths:1
-
Full Baths:1
-
Half Baths:1
-
Bathroom 1 Level:Main
-
Bathroom 2 Level:Main
-
Bathroom 3 Level:Upper
The Listing
-
Special Listing Conditions:None
Heating & Cooling
-
Heating:Central,Heat Pump,Multizone A/C,Zoned
Utilities
-
Sewer:Public Sewer
-
Water Source:Public
-
Water Heater:Gas
Appliances
-
Appliances:Cable Prewire,Ceiling Fan(s),Convection Oven,Gas Cooktop,Dishwasher,Disposal,Double Oven,Electric Oven,Electric Dryer Hookup,Exhaust Hood,Plumbed For Ice Maker,Microwave,Natural Gas,Network Ready,Security System,Self Cleaning Oven,Wall Oven
-
Laundry Features:Main Level
Schools
-
Elementary School:Mount Gallant
-
Middle School:Dutchman Creek
-
High School:Northwestern
The Community
-
Subdivision Name:Water Edge
-
Community Features:Clubhouse,Outdoor Pool,Street Lights
-
Association Name:Cedar Mgmt
-
Association Fee:$656
-
Association Fee Paid:Semi-Annually
-
Proposed Special Assessment:No
-
HOA Subject To:Required
Parking
-
Parking Features:Attached Garage,Detached,Garage - 1 Car,Garage - 2 Car,Garage Door Opener,Side Load Garage
-
Main Level Garage:Yes
-
SqFt Garage:550
Walk Score®
Provided by WalkScore® Inc.
Walk Score is the most well-known measure of walkability for any address. It is based on the distance to a variety of nearby services and pedestrian friendliness. Walk Scores range from 0 (Car-Dependent) to 100 (Walker’s Paradise).
Soundscore™
Provided by HowLoud
Soundscore is an overall score that accounts for traffic, airport activity, and local sources. A Soundscore rating is a number between 50 (very loud) and 100 (very quiet).
Air Pollution Index
Provided by ClearlyEnergy
The air pollution index is calculated by county or urban area using the past three years data. The index ranks the county or urban area on a scale of 0 (best) - 100 (worst) across the United Sates.
Max Internet Speed
Provided by BroadbandNow®
View a full reportThis is the maximum advertised internet speed available for this home. Under 10 Mbps is in the slower range, and anything above 30 Mbps is considered fast. For heavier internet users, some plans allow for more than 100 Mbps.
Sale history
| Date | Event | Source | Price | % Change |
|---|---|---|---|---|
|
8/4/21
Aug 4, 2021
|
Sold | CMLS | $610,000 | 10.9% |
|
7/5/21
Jul 5, 2021
|
Sold Subject To Contingencies | CMLS | $550,000 | |
|
7/2/21
Jul 2, 2021
|
Listed / Active | CMLS | $550,000 |



