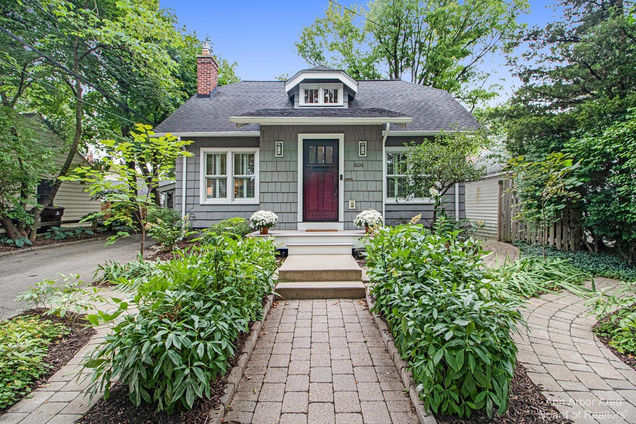1604 Montclair Place
Ann Arbor, MI 48104
- 2 beds
- 2 baths
- 1,394 sqft
- 3,485 sqft lot
- $527 per sqft
- 1920 build
- – on site
More homes
Pristine, Cape Cod gem in charming Lower Burns Park. Boasting a plethora of upgrades, and an elevated aesthetic w/gorgeous RH fixtures & hardware exhibit a true testament to modern luxury living. The timeless elegance of beautiful hardwood floors flow throughout. Classic, pretty LR w/gas fireplace flanked by OG built-ins & mantle. Open Study has great light & oak bookcases. Chef's dream Kitchen featuring Bosch & KAid SS appliances, Motawi Tiles, ample granite top space & under counter laundry. Formal DR w/stunning crystal chandelier & French doors lead to the deck & paver patio, extending your outdoor living spaces. A sanctuary of comfort & style, the Primary Suite Loft features skylights, creating an airy & tranquil ambiance, built-in cabinetry & custom closets. A spa-like retreat, the la lavish bath has radiant floors, and a deep Kohler soaking tub. One spacious bedroom and a sleek bath with a big shower & radiant floors complete the first floor. Freshly painted unfinished basement is plumbed for a 3rd full bath. Attached 1C garage, new furnace, tankless water heater and much more. This home is an exceptional opportunity for the discerning homeowner seeking a turnkey, high-caliber residence in a coveted, central Ann Arbor locati, Primary Bath, Rec Room: Space

Last checked:
As a licensed real estate brokerage, Estately has access to the same database professional Realtors use: the Multiple Listing Service (or MLS). That means we can display all the properties listed by other member brokerages of the local Association of Realtors—unless the seller has requested that the listing not be published or marketed online.
The MLS is widely considered to be the most authoritative, up-to-date, accurate, and complete source of real estate for-sale in the USA.
Estately updates this data as quickly as possible and shares as much information with our users as allowed by local rules. Estately can also email you updates when new homes come on the market that match your search, change price, or go under contract.
Checking…
•
Last updated Apr 13, 2025
•
MLS# 23127839 —
The Building
-
Year Built:1920
-
New Construction:false
-
Construction Materials:HardiPlank Type, Shingle Siding
-
Architectural Style:Cape Cod
-
Foundation Details:None
-
Building Features:None
-
Window Features:Skylight(s)
-
Patio And Porch Features:Deck, Patio, Porch(es)
-
Direction Faces:None
-
Stories:1
-
Basement:No
-
Basement:Crawl Space, Full, Slab
-
Basement:Yes
-
Common Walls:None
-
Building Area Total:1394.0
-
Exterior -Shingle Siding:true
Interior
-
Interior Features:Garage Door Opener, Hot Tub Spa
-
Flooring:Ceramic Tile, Tile, Wood
-
Total Fireplaces:1.0
-
Fireplaces Total:1
-
Fireplace:true
-
Fireplace Features:Gas Log, Wood Burning
-
Fireplace -Gas Log:true
-
Fireplace -Wood Burning:true
Room Dimensions
-
Living Area:1394.0
-
Basement SqFt:839.0
Location
-
Directions:Between Henry St & W. Stadium Blvd
-
Latitude:None
-
Longitude:None
The Property
-
Parcel Number:09-09-33-325-013
-
Property Type:Residential
-
Property Subtype:Single Family Residence
-
Property Attached:No
-
Lot Features:Sidewalk
-
Lot Size SqFt:3485.0
-
Lot Size Acres:0.08
-
Lot Size Area:0.08
-
Lot Size Units:Acres
-
Topography:None
-
View:None
-
View:No
-
Fencing:Fenced Back
-
Inclusions:None
-
Zoning:None
-
Zoning Description:R1D
-
Current Use:None
-
Possible Use:None
-
Frontage Type:None
Listing Agent
- Contact info:
- Office phone:
- (734) 769-3800
Taxes
-
Tax Year:2023
-
Tax Year:2023.0
-
Tax Legal Description:S 42 FT LOTS 19 & 20 PACKARD LAWN ADDITION ALSO N 8 FT LOT 9 FRISINGER LAND COMPANYS SUBDIVISION
-
Tax Annual Amount:9053.69
-
Tax Assessed Value:175999
-
Taxable Value:175999.0
-
Annual Property Taxes:9053.69
Beds
-
Bedrooms Total:2
-
Main Bedrooms:1
-
Main Level Bedrooms:1
Baths
-
Total Baths:2
-
Total Baths:2.0
-
Partial Baths:None
-
Full Baths:1
-
Full Baths:2
-
Full Baths:1
-
Three Quarter Baths:None
-
Quarter Baths:None
The Listing
Heating & Cooling
-
Cooling:Central Air
-
Cooling:true
-
Heating:true
-
Heating:Forced Air
-
Heat Type -Forced Air:true
-
Heat Source -Natural Gas:true
Utilities
-
Utilities:Natural Gas Connected, Cable Connected, Storm Sewer
-
Natural Gas:true
-
Dishwasher:true
-
Central Air:true
-
Sewer:Public
-
Sewer -Publictrue
-
Water Source:Public
-
Water Public:true
Appliances
-
Appliances:Dishwasher, Disposal, Double Oven, Dryer, Microwave, Oven, Range, Refrigerator, Washer
-
Refrigerator:true
-
Oven:true
-
Disposal:true
-
Range:true
-
Microwave:true
-
Washer:true
-
Dryer:true
-
Laundry Features:Main Level
Schools
-
Elementary School:Burns Park Elementary School
-
Elementary School District:None
-
Middle Or Junior School:Tappan Middle School
-
Middle Or Junior School District:None
-
High School District:Ann Arbor
-
High School:Pioneer High School
The Community
-
Subdivision:Packard Lawn Add
-
Senior Community:No
-
Pool Private:No
-
Association:false%
Parking
-
Garage:true
-
Attached Garage:true
-
Garage Spaces:1.0
-
Carport Spaces:None
-
Parking Total:None
-
Parking Features:Attached
Soundscore™
Provided by HowLoud
Soundscore is an overall score that accounts for traffic, airport activity, and local sources. A Soundscore rating is a number between 50 (very loud) and 100 (very quiet).
Air Pollution Index
Provided by ClearlyEnergy
The air pollution index is calculated by county or urban area using the past three years data. The index ranks the county or urban area on a scale of 0 (best) - 100 (worst) across the United Sates.
Max Internet Speed
Provided by BroadbandNow®
This is the maximum advertised internet speed available for this home. Under 10 Mbps is in the slower range, and anything above 30 Mbps is considered fast. For heavier internet users, some plans allow for more than 100 Mbps.


