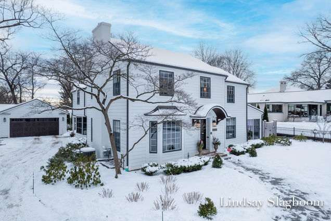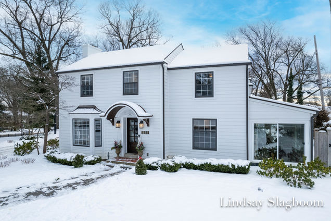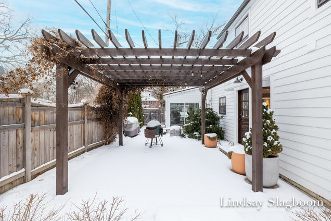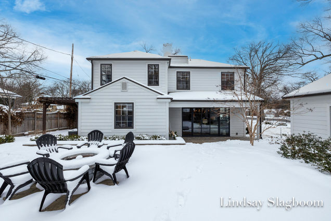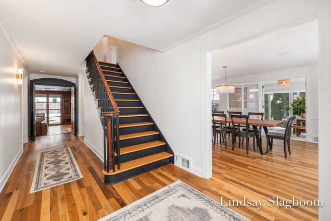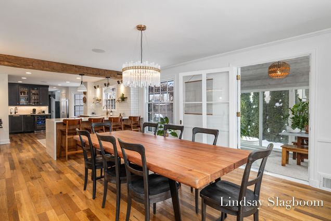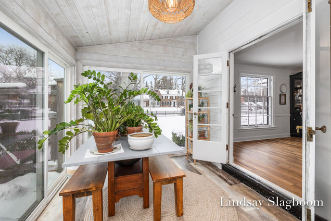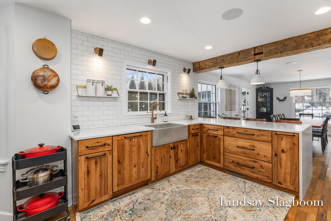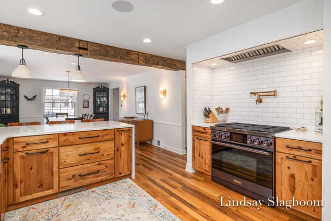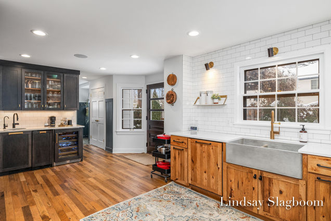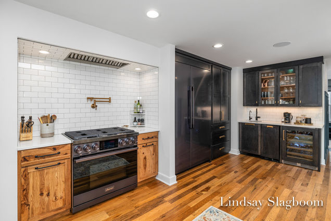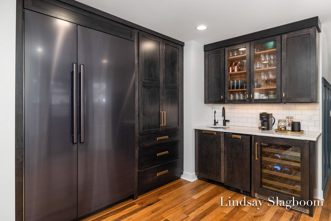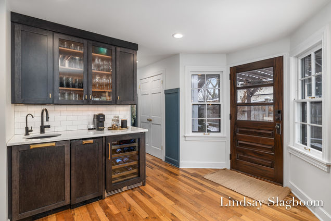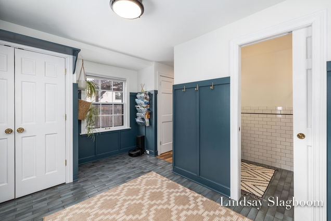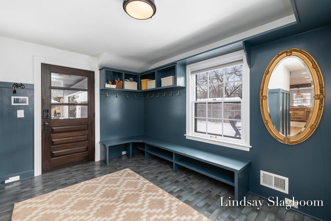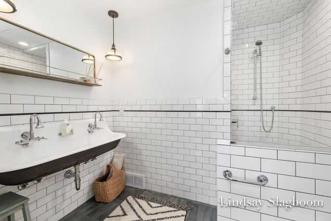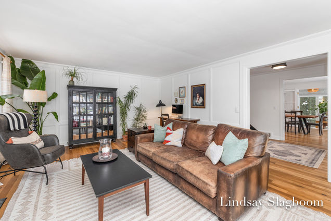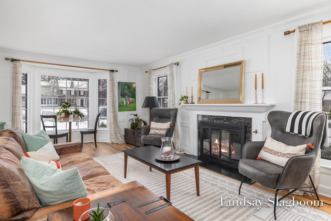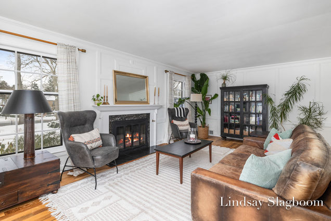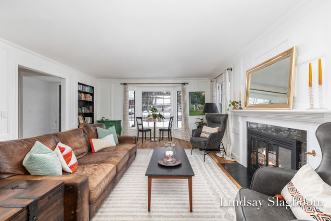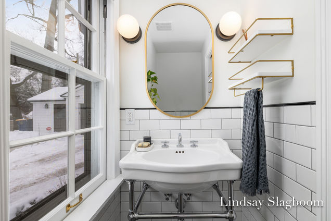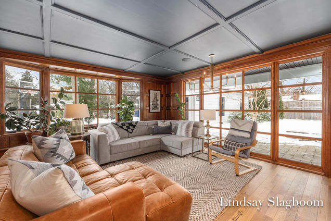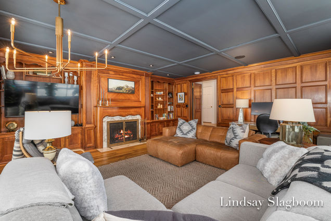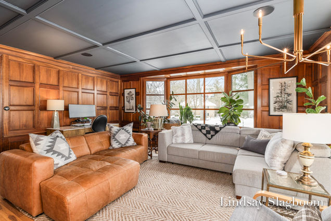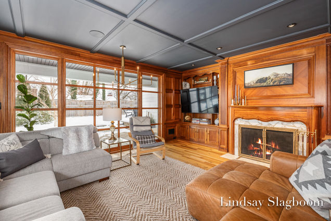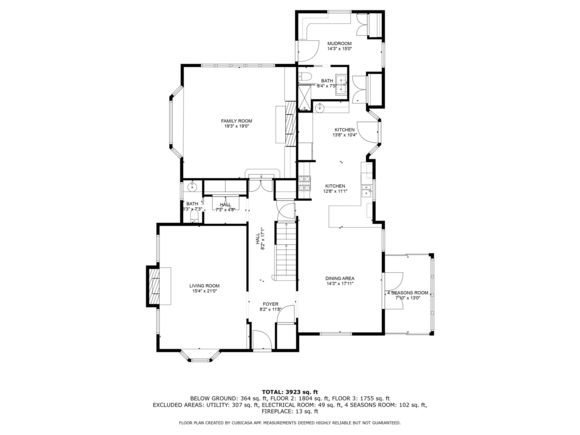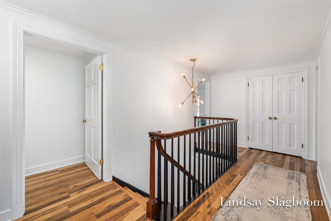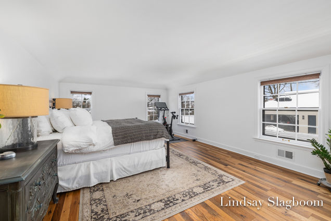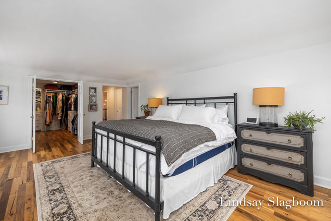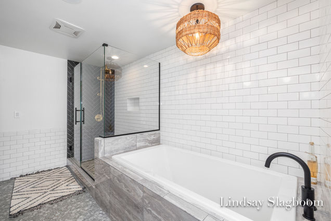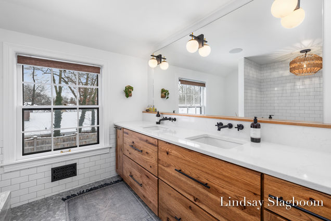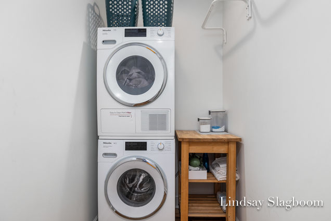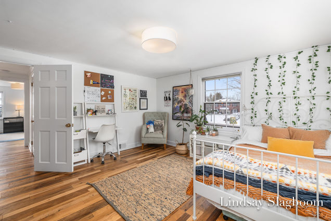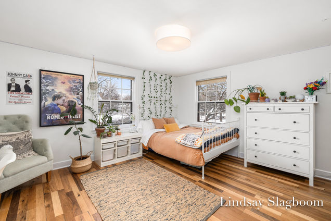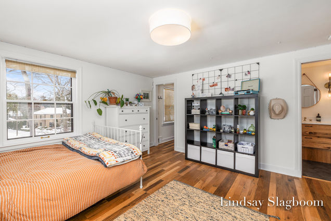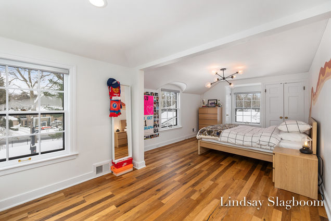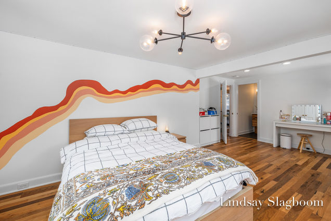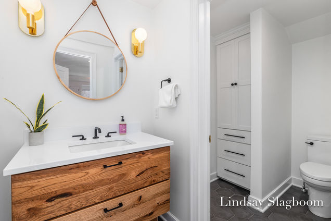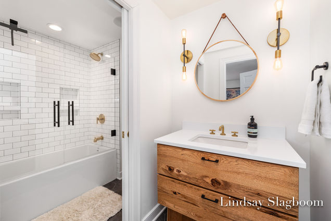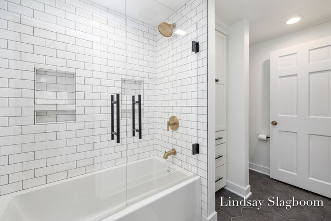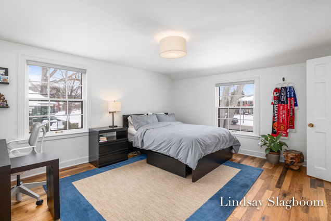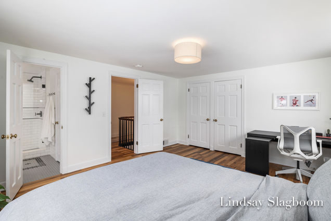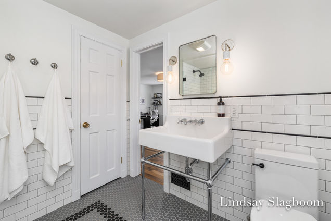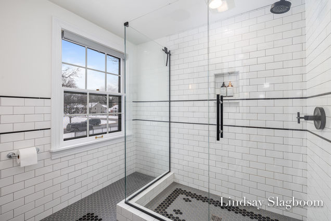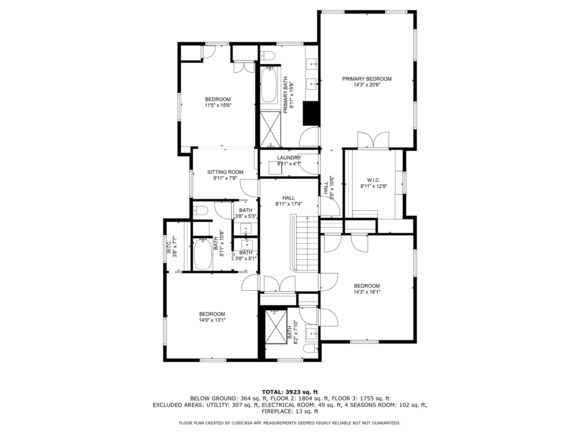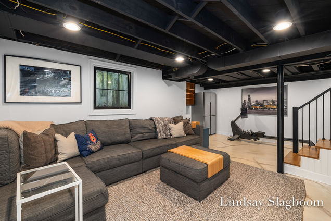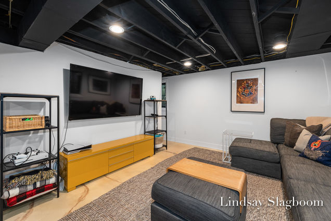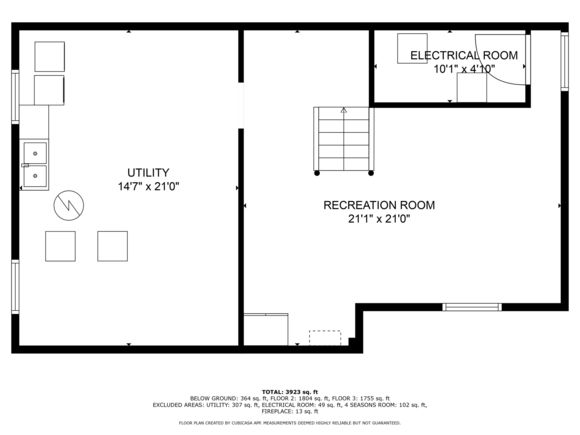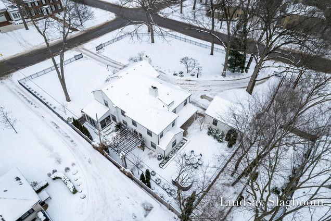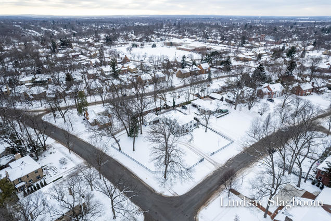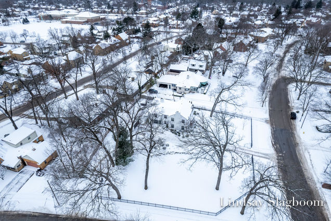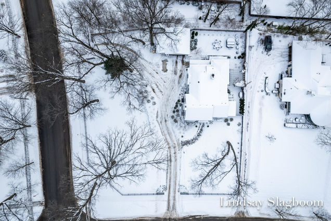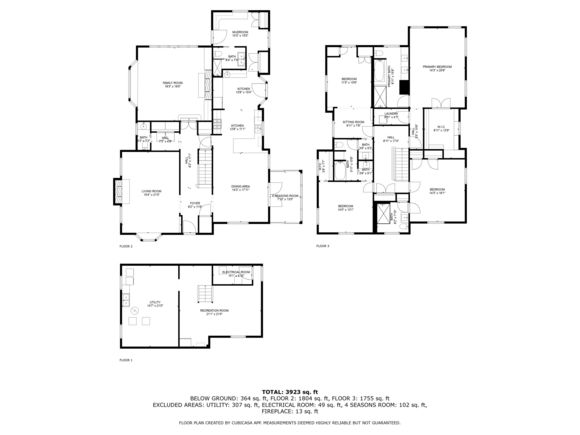1600 Pontiac Road SE
Grand Rapids, MI 49506
- 4 beds
- 5 baths
- 3,661 sqft
- ~1/2 acre lot
- $518 per sqft
- 1937 build
- – on site
More homes
Welcome to 1600 Pontiac, a beautifully remodeled Dutch Colonial featuring 4 bedrooms and 4.5 bathrooms, nestled on a spacious double corner lot. This turnkey home has been thoughtfully updated, with new exterior siding, a modern roof, and gutters, as well as a custom-designed portico entry. The stunning architecturally crafted exterior doors are equipped with polycarbonate glass for both style and security. Every window has been replaced or restored by Heritage, complete with new exterior storm windows. The updated landscaping and gated circular driveway provide ample parking and convenient access to the mudroom, which includes a full bathroom with a farmhouse sink, shower/dog wash, and an abundance of storage. The chef's kitchen is a dream, equipped with top-of-the-line appliances, including a stand-alone refrigerator and freezer, wet bar with an ice maker and beverage fridge, custom cabinetry, and beautiful wood beam. The kitchen opens seamlessly to a large dining room, perfect for entertaining. While the home has been completely updated, the owners were intentional about preserving its original charm, including the corner china cabinets in the dining room, the beautiful wood paneling, and the marble fireplace in the family room. They also kept the craftsmanship of some original doors and the staircase banister intact, ensuring the home's historical integrity is preserved while bringing it into the modern era. The redesigned master suite includes a spacious walk-in closet and secondary laundry, adding convenience and luxury. Every bedroom and bathroom has been meticulously updated to suit the needs of a large family, featuring custom shelving in the closets, updated lighting, and more. Multiple living areas, including a formal living room, family room, and lower-level recreation room (perfect for movies and gaming), provide ample space for relaxation and entertainment. The lower level also includes an additional laundry area, extra storage, and the home's full automation system through Control4. New exterior updates include all new landscaping, a beautifully designed patio with a Pergola over the side entrance, a fire pit, and space for an outdoor spa. The detached two-stall garage has also been upgraded with new siding, a new roof, new garage doors, polycarbonate glass, and updated electrical, ready to support your vehicle if needed. No expense was spared in the renovation of this exceptional home, and every detail has been carefully considered for future needs. Schedule a private showing today and experience this masterpiece for yourself!

Last checked:
As a licensed real estate brokerage, Estately has access to the same database professional Realtors use: the Multiple Listing Service (or MLS). That means we can display all the properties listed by other member brokerages of the local Association of Realtors—unless the seller has requested that the listing not be published or marketed online.
The MLS is widely considered to be the most authoritative, up-to-date, accurate, and complete source of real estate for-sale in the USA.
Estately updates this data as quickly as possible and shares as much information with our users as allowed by local rules. Estately can also email you updates when new homes come on the market that match your search, change price, or go under contract.
Checking…
•
Last updated Apr 2, 2025
•
MLS# 25006984 —
The Building
-
Year Built:1937
-
New Construction:false
-
Construction Materials:Other
-
Architectural Style:Traditional
-
Foundation Details:None
-
Building Features:None
-
Window Features:Storms, Screens, Window Treatments
-
Patio And Porch Features:Patio, Porch(es)
-
Accessibility Features:No
-
Direction Faces:None
-
Roof:Composition
-
Stories:2
-
Basement:No
-
Basement:Partial
-
Basement:Yes
-
Basement Finished SqFt:364.0
-
Common Walls:None
-
Building Area Total:3661.0
-
Roofing -Composition:true
-
Below Grade Finished Area:364.0
Interior
-
Rooms Total:15
-
Interior Features:Garage Door Opener, Wet Bar, Eat-in Kitchen, Pantry
-
Flooring:Tile, Wood
-
Total Fireplaces:2.0
-
Fireplaces Total:2
-
Fireplace:true
-
Fireplace Features:Family Room, Living Room
Room Dimensions
-
Living Area:4025.0
-
Main Level SqFt:1906.0
-
Upper Level SqFt:1755.0
-
Basement SqFt:720.0
Location
-
Directions:Corner of Pontiac & Gladstone
-
Cross Street:Pontiac & Gladstone
-
Latitude:42.945913
-
Longitude:-85.629444
The Property
-
Parcel Number:41-14-33-305-005
-
Property Type:Residential
-
Property Subtype:Single Family Residence
-
Property Attached:No
-
Lot Features:Corner Lot, Sidewalk
-
Lot Size SqFt:24350.0
-
Lot Size Acres:0.56
-
Lot Size Area:0.56
-
Lot Size Units:Acres
-
Topography:None
-
Waterfront:false
-
View:None
-
View:No
-
Corner Lot:true
-
Fencing:Fenced Back
-
Inclusions:None
-
Zoning:None
-
Zoning Description:RES
-
Current Use:None
-
Possible Use:None
-
Frontage Type:None
-
Waterfront:No
-
Road Surface Type:Paved
-
Road Frontage:157.0
Listing Agent
- Contact info:
- Agent phone:
- (616) 437-7431
- Office phone:
- (616) 458-3655
Taxes
-
Tax Year:2024
-
Tax Year:2024.0
-
Tax Legal Description:LOTS 437 & 438 * OTTAWA HILLS NO.2
-
Tax Annual Amount:20415.0
-
Tax Assessed Value:406690
-
Taxable Value:406690.0
-
Annual Property Taxes:20415.0
Beds
-
Bedrooms Total:4
Baths
-
Total Baths:5
-
Total Baths:4.5
-
Partial Baths:None
-
Full Baths:1
-
Full Baths:4
-
Full Baths:3
-
Half Baths:1
-
Three Quarter Baths:None
-
Half Baths:1
-
Quarter Baths:None
The Listing
Heating & Cooling
-
Cooling:Central Air
-
Cooling:true
-
Heating:true
-
Heating:Forced Air
-
Heat Type -Forced Air:true
-
Heat Source -Natural Gas:true
Utilities
-
Dishwasher:true
-
Central Air:true
-
Sewer:Public
-
Sewer -Publictrue
-
Water Source:Public
-
Water Public:true
-
Water Heater -Natural Gas:true
Appliances
-
Appliances:Humidifier, Bar Fridge, Dishwasher, Disposal, Dryer, Freezer, Microwave, Oven, Range, Refrigerator, Washer, Water Softener Owned
-
Refrigerator:true
-
Freezer:true
-
Oven:true
-
Disposal:true
-
Range:true
-
Microwave:true
-
Washer:true
-
Dryer:true
-
Laundry Features:Lower Level, Upper Level
Schools
-
Elementary School District:None
-
Middle Or Junior School District:None
-
High School District:East Grand Rapids
The Community
-
Senior Community:No
-
Pool Private:No
-
Association:No
Parking
-
Garage:true
-
Attached Garage:false
-
Garage Spaces:2.0
-
Carport Spaces:None
-
Parking Total:None
-
Parking Features:Detached
Walk Score®
Provided by WalkScore® Inc.
Walk Score is the most well-known measure of walkability for any address. It is based on the distance to a variety of nearby services and pedestrian friendliness. Walk Scores range from 0 (Car-Dependent) to 100 (Walker’s Paradise).
Bike Score®
Provided by WalkScore® Inc.
Bike Score evaluates a location's bikeability. It is calculated by measuring bike infrastructure, hills, destinations and road connectivity, and the number of bike commuters. Bike Scores range from 0 (Somewhat Bikeable) to 100 (Biker’s Paradise).
Transit Score®
Provided by WalkScore® Inc.
Transit Score measures a location's access to public transit. It is based on nearby transit routes frequency, type of route (bus, rail, etc.), and distance to the nearest stop on the route. Transit Scores range from 0 (Minimal Transit) to 100 (Rider’s Paradise).
Soundscore™
Provided by HowLoud
Soundscore is an overall score that accounts for traffic, airport activity, and local sources. A Soundscore rating is a number between 50 (very loud) and 100 (very quiet).
Air Pollution Index
Provided by ClearlyEnergy
The air pollution index is calculated by county or urban area using the past three years data. The index ranks the county or urban area on a scale of 0 (best) - 100 (worst) across the United Sates.

