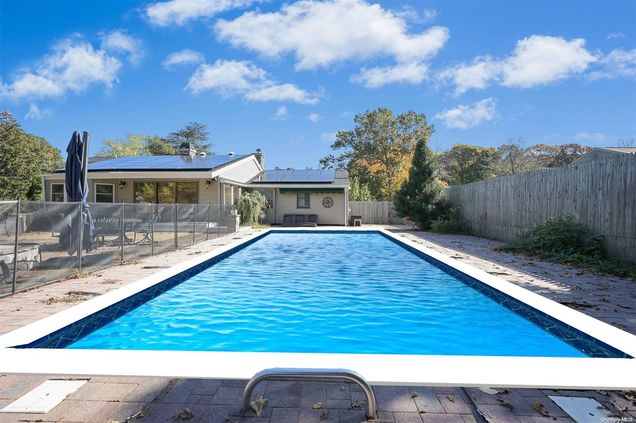16 Walnut Drive
Shoreham, NY 11786
- 3 beds
- 3 baths
- – sqft
- 15,246 sqft lot
- 1975 build
- – on site
More homes
Experience the best of suburban living in this exquisite Raised Ranch home. Boasting 3 spacious bedrooms and 3 modern bathrooms, this home offers ample space for comfortable living. The custom-built kitchen is a chef's dream, equipped with top-of-the-line appliances and plenty of counter space. Prepare delicious meals and entertain guests effortlessly in this culinary haven. Additionally, an office provides a dedicated space for productivity or can easily be converted into a fourth bedroom. This property features a unique layout that offers the possibility of a mother/daughter setup, making it perfect for multi-generational living or as an additional income opportunity. With two outside entrances on both the first and second floors, privacy and convenience are guaranteed. Escape to your own private oasis in the backyard, complete with a refreshing saltwater pool. Relax and unwind under the sun or host memorable gatherings with family and friends. The low electric bills will put a smile on your face, thanks to the solar panels that will have already been paid off. Other notable features include a one-year-old roof, ensuring peace of mind and protection from the elements. The primary bedroom boasts an en-suite bathroom, providing a tranquil retreat after a long day. Located in the highly sought-after Shoreham school district, this home offers access to excellent educational opportunities. With its convenient location and proximity to local amenities, restaurants, and shops, you'll find everything you need just moments away. Don't miss out on the chance to make this beautiful home yours. Schedule a showing today and discover the perfect blend of comfort, style, and functionality in this remarkable property., Additional information: Appearance:Creat

Last checked:
As a licensed real estate brokerage, Estately has access to the same database professional Realtors use: the Multiple Listing Service (or MLS). That means we can display all the properties listed by other member brokerages of the local Association of Realtors—unless the seller has requested that the listing not be published or marketed online.
The MLS is widely considered to be the most authoritative, up-to-date, accurate, and complete source of real estate for-sale in the USA.
Estately updates this data as quickly as possible and shares as much information with our users as allowed by local rules. Estately can also email you updates when new homes come on the market that match your search, change price, or go under contract.
Checking…
•
Last updated Mar 27, 2025
•
MLS# L3526987 —
The Building
-
Year Built:1975
-
Basement:false
-
Architectural Style:Ranch
-
Construction Materials:Frame
-
# of Total Units:1
-
New Construction:false
-
Attic:Unfinished
-
Green Energy Generation:Solar Owned
Interior
-
Total Rooms:8
-
Interior Features:Primary Bathroom
-
Fireplaces Total:3
-
Room Description:3 bedrooms, 2 bathrooms, 1 office, dining room, custom built kitchen with double oven & gas stove top. Primary bedroom with en-suite. Laundry and Huge Closet! Family room with outside entrance to backyard. ||Outside entrance - 1 bedroom,1 bathroom. ||Backyard 16x32 Saltwater unheated pool. Seller taking fence around pool.
-
# of Kitchens:1
Financial & Terms
-
Lease Considered:false
The Property
-
Fencing:Fenced
-
Lot Features:Near Public Transit, Near School, Near Shops, Sprinklers In Front, Sprinklers In Rear
-
Parcel Number:0200-058-00-01-00-037-000
-
Property Type:Residential
-
Property Subtype:Single Family Residence
-
Lot Size SqFt:15,246 Sqft
-
Property Attached:false
-
Additional Parcels:No
-
Lot Size Dimensions:.35
Listing Agent
- Contact info:
- Agent phone:
- (631) 926-1176
- Office phone:
- (631) 642-2300
Taxes
-
Tax Annual Amount:12357.7
-
Tax Lot:37
-
Included In Taxes:Trash
Beds
-
Total Bedrooms:3
Baths
-
Full Baths:3
-
Total Baths:3
Heating & Cooling
-
Heating:Electric, Propane
-
Cooling:Central Air
-
# of Heating Zones:3
Utilities
-
Sewer:Cesspool
-
Water Source:Public
Appliances
-
Appliances:Electric Water Heater
Schools
-
High School:Shoreham Wading River High School
-
Elementary School:Miller Avenue School
-
High School District:Shoreham Wading River
-
Middle School:Albert G Prodell Middle School
The Community
-
Association:false
-
Seasonal:No
-
Senior Community:false
-
Additional Fees:No
-
Pool Features:In Ground
-
Pool Private:true
-
Spa:false
Parking
-
Parking Features:Driveway, Private
Soundscore™
Provided by HowLoud
Soundscore is an overall score that accounts for traffic, airport activity, and local sources. A Soundscore rating is a number between 50 (very loud) and 100 (very quiet).
Sale history
| Date | Event | Source | Price | % Change |
|---|---|---|---|---|
|
5/24/24
May 24, 2024
|
Sold | ONEKEY | $685,000 |


