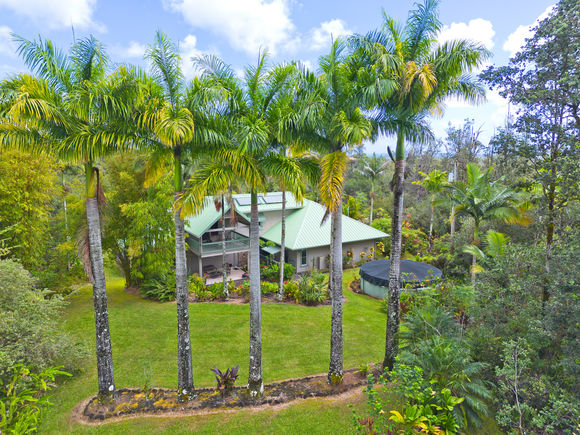16-1200 40TH AVE
KURTISTOWN, HI 96749
- 3 beds
- 2 baths
- 2,096 sqft
- ~3 acre lot
- $323 per sqft
- 2006 build
As you wind up the lush, palm-lined driveway, you'll instantly know—this is no ordinary home. Nestled on a private 3-acre tropical estate, this stunning retreat is surrounded by mature fruit trees, vibrant tropical foliage, and fragrant island blooms. Tucked away on a paved road with easy access to Highway 11, you're just a quick drive to Hilo, Volcano National Park, and the stunning coastline—yet a world away in your own private paradise. Step through the covered breezeway connecting the spacious 840 sf garage to the custom-designed living area, and prepare to be wowed! Inside, soaring natural pine cathedral ceilings create an airy, open feel, while tile floors throughout offer cool comfort on warm Hawaiian days. Expansive wood-trimmed double-hung and glass slider windows bring in sunlight and refreshing island breezes. The heart of the home is the open-concept great room and kitchen, with a walk-in pantry, and a large island make cooking and gathering a joy. Just off the main living space, a covered outdoor lanai invites you to dine al fresco, soaking in the tranquil garden views and tropical sounds of paradise. Follow the staircase to the expansive 900+ sf primary suite, a true sanctuary complete with a full en-suite bathroom, private office nook, and a breezy 14' x 15' covered deck—the perfect spot to start and end the day. Downstairs, two additional bedrooms provide flexible space for family, guests, or a home office. A second bathroom offers a luxurious jet spa tub and tiled surround. Island life is best enjoyed outdoors, and this home delivers! A third covered lanai overlooks the impeccably landscaped backyard, bursting with exotic flowers, towering palms, and bamboo. Rinse off after a beach day with your outdoor shower, and enjoy the solar hot water, fenced yard with solar powered gated entry for added privacy. Experience this private paradise: https://player.vimeo.com/video/1067302364

Last checked:
As a licensed real estate brokerage, Estately has access to the same database professional Realtors use: the Multiple Listing Service (or MLS). That means we can display all the properties listed by other member brokerages of the local Association of Realtors—unless the seller has requested that the listing not be published or marketed online.
The MLS is widely considered to be the most authoritative, up-to-date, accurate, and complete source of real estate for-sale in the USA.
Estately updates this data as quickly as possible and shares as much information with our users as allowed by local rules. Estately can also email you updates when new homes come on the market that match your search, change price, or go under contract.
Checking…
•
Last updated Apr 2, 2025
•
MLS# 719435 —
The Building
-
Min Year Built:2006
-
Max Year Built:2006
Interior
-
Features:Ceilings-9'+, Ceiling-Cathedral, Ceiling-Vaulted, Exterior Lighting
-
Floors:Ceramic Tile
-
Window Coverings:Blinds
Room Dimensions
-
Interior (Total)/Living Area:2,096 Sqft
Financial & Terms
-
Land Tenure:Fee Simple
-
Assessed Value:$339,700
Location
-
Latitude:19.57294836
-
Longitude:-155.03779876
-
Lava Zone:3
The Property
-
Lot Number:62
-
Lot Description:Wooded, Grassy
-
Zoning:A-3A
-
Topography:Gentle Slope
-
Exterior Area:1162
-
Frontage:Road/Street
-
Land Area:130724
-
Fencing:Wire
-
Oceanfront:N
-
Roads:Paved, Private
-
Form:Residential
Listing Agent
- Contact info:
- Office phone:
- (800) 667-5028
Taxes
-
Taxes:$1,081.71
Beds
-
Bedrooms:3
Baths
-
Baths:2.0
-
Full Baths:2
The Listing
-
Tour:
-
Tours:1
-
Distressed Property:Standard Sale
Heating & Cooling
-
Heating & Cooling:None
Utilities
-
Water:Catchment
-
Power:Overhead
-
Sewer:Cesspool
-
TV Access:Satellite, Cable, Antenna, Other (remarks)
-
Phone Access:Cell, Land Line
-
Solid Waste Disposal (Trash):None
Appliances
-
Washer & Dryer:Dryer, Washer
-
Appliances:Dishwasher, Microwave Hood, Refrigerator, Range/Oven
Schools
-
School District:Puna
The Community
-
Subdivision:ORCHID LAND ESTATES
-
Pool:No
Parking
-
Garage Area:840
-
Vehicle Storage/Parking:Attached
Monthly cost estimate

Asking price
$679,000
| Expense | Monthly cost |
|---|---|
|
Mortgage
This calculator is intended for planning and education purposes only. It relies on assumptions and information provided by you regarding your goals, expectations and financial situation, and should not be used as your sole source of information. The output of the tool is not a loan offer or solicitation, nor is it financial or legal advice. |
$3,635
|
| Taxes | $90 |
| Insurance | $186 |
| Utilities | $290 See report |
| Total | $4,201/mo.* |
| *This is an estimate |
Walk Score®
Provided by WalkScore® Inc.
Walk Score is the most well-known measure of walkability for any address. It is based on the distance to a variety of nearby services and pedestrian friendliness. Walk Scores range from 0 (Car-Dependent) to 100 (Walker’s Paradise).
Bike Score®
Provided by WalkScore® Inc.
Bike Score evaluates a location's bikeability. It is calculated by measuring bike infrastructure, hills, destinations and road connectivity, and the number of bike commuters. Bike Scores range from 0 (Somewhat Bikeable) to 100 (Biker’s Paradise).
Air Pollution Index
Provided by ClearlyEnergy
The air pollution index is calculated by county or urban area using the past three years data. The index ranks the county or urban area on a scale of 0 (best) - 100 (worst) across the United Sates.
Sale history
| Date | Event | Source | Price | % Change |
|---|---|---|---|---|
|
4/2/25
Apr 2, 2025
|
Sold Subject To Contingencies | HISMLS | $679,000 | |
|
3/21/25
Mar 21, 2025
|
Listed / Active | HISMLS | $679,000 |






























